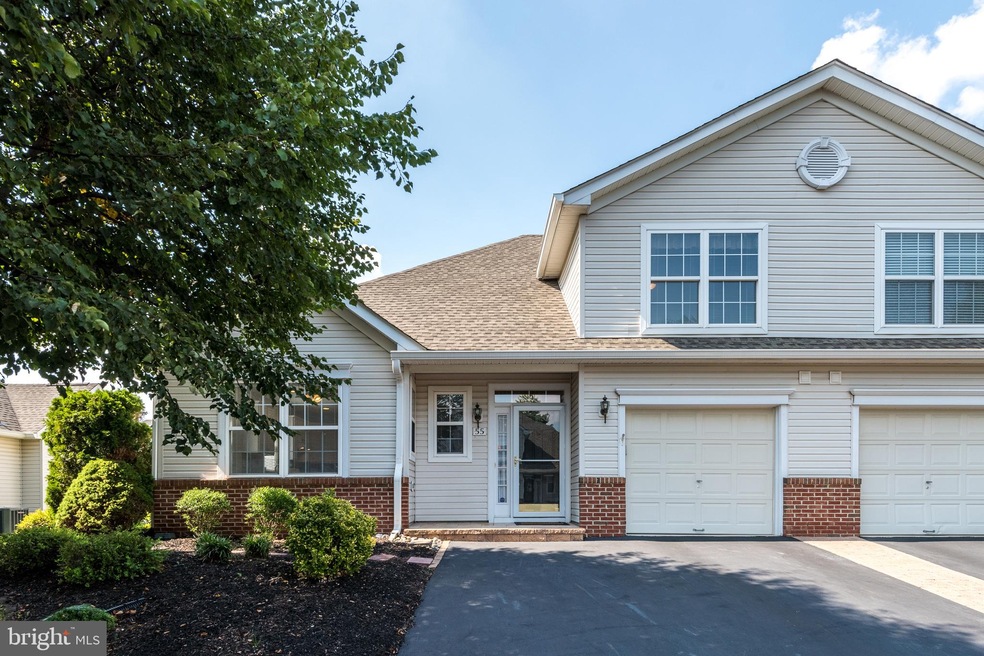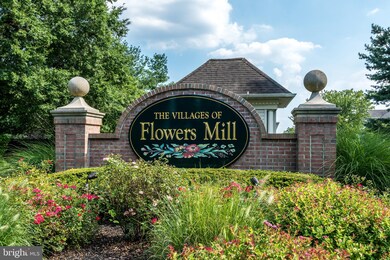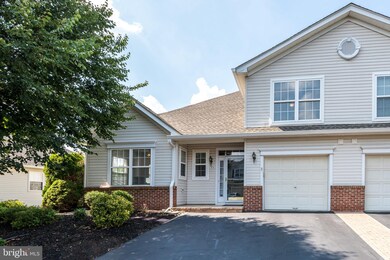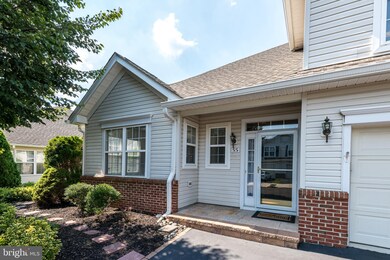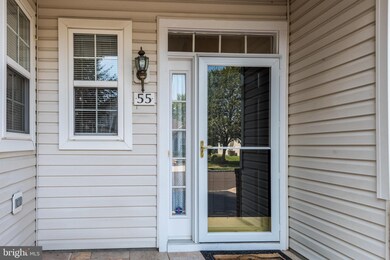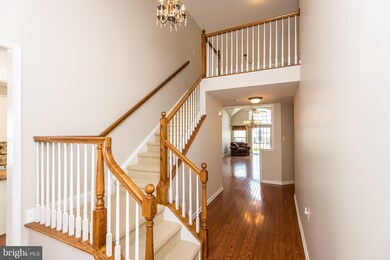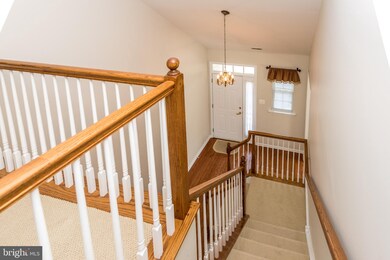
55 Lady Slipper Ln Unit 416 Langhorne, PA 19047
Middletown Township NeighborhoodHighlights
- Senior Living
- Clubhouse
- Traditional Floor Plan
- Carriage House
- Cathedral Ceiling
- Wood Flooring
About This Home
As of September 2020Sought after Chatham model located in the desirable Flowers Mill community! This gated active 55+ community has everything you could ever wish for starting with the beautiful meticulously maintained grounds, a country club style clubhouse that features indoor & outdoor pools, tennis courts, fitness center, game rooms, library, gathering room & activities for every interest. If that isn't enough, wait until you see the home. The curb appeal will draw you in as you notice the beautiful landscaping, covered entrance way & extra wide driveway, then once inside, pack your bags, you're moving. The welcoming two story foyer boasts tons of natural light & gleaming hardwood floors, plus two coat closets. To the left is the bright, cheery & spacious kitchen. Some of the features include granite countertops, tile backsplash, large island, double pantry, gas cooking, Bosch stainless dishwasher, recessed lighting, 42" cabinets, water filter & sunny breakfast area. Onto the main bedroom with lush wall to wall carpeting, a double closet, large walk-in closet & lovely tiled full bathroom with large shower & double vanity. The amazing two story great room features the same gleaming hardwoods, a beautiful wall of windows with a slider to the new brick paver patio surrounded by lovely plantings. Back inside, the conveniently located laundry room is on the main level, there is a nicely appointed hall bathroom, a 2nd bedroom with double closet & two linen closets that complete the main level. The 2nd floor has an open loft area overlooking the great room. This is perfect for an office area or hobby room. A large unfinished walk-in storage area & utility room complete this level. Some of the other features include 9 ft. ceilings throughout the first floor, roof 2018, 1 car garage with epoxy floor, painted walls & garage opener, upgraded moldings, ceiling fans throughout, Aprilaire humidifier, alarm & expansion tank on water heater & more! Welcome home!
Last Agent to Sell the Property
Coldwell Banker Hearthside-Doylestown License #RS290271 Listed on: 08/12/2020

Townhouse Details
Home Type
- Townhome
Est. Annual Taxes
- $6,223
Year Built
- Built in 2001
Lot Details
- 4,699 Sq Ft Lot
- Lot Dimensions are 47.00 x 100.00
- Landscaped
- Back and Front Yard
- Property is in excellent condition
HOA Fees
- $206 Monthly HOA Fees
Parking
- 1 Car Direct Access Garage
- 2 Driveway Spaces
- Front Facing Garage
- Garage Door Opener
Home Design
- Semi-Detached or Twin Home
- Carriage House
- Frame Construction
- Architectural Shingle Roof
- Vinyl Siding
Interior Spaces
- 1,874 Sq Ft Home
- Property has 2 Levels
- Traditional Floor Plan
- Cathedral Ceiling
- Ceiling Fan
- Recessed Lighting
- Palladian Windows
- Sliding Doors
- Entrance Foyer
- Family Room
- Living Room
- Security Gate
- Attic
Kitchen
- Breakfast Room
- Eat-In Kitchen
- Gas Oven or Range
- Self-Cleaning Oven
- Built-In Range
- Built-In Microwave
- Dishwasher
- Stainless Steel Appliances
- Kitchen Island
- Upgraded Countertops
- Disposal
Flooring
- Wood
- Carpet
- Ceramic Tile
Bedrooms and Bathrooms
- 2 Main Level Bedrooms
- En-Suite Primary Bedroom
- En-Suite Bathroom
- Walk-In Closet
- 2 Full Bathrooms
- Bathtub with Shower
- Walk-in Shower
Laundry
- Laundry Room
- Laundry on main level
- Dryer
- Washer
Accessible Home Design
- Level Entry For Accessibility
Outdoor Features
- Patio
- Exterior Lighting
Utilities
- Forced Air Heating and Cooling System
- Cooling System Utilizes Natural Gas
- Humidifier
- 200+ Amp Service
- Natural Gas Water Heater
- Cable TV Available
Listing and Financial Details
- Tax Lot 172
- Assessor Parcel Number 22-089-172
Community Details
Overview
- Senior Living
- $2,400 Capital Contribution Fee
- Association fees include common area maintenance, health club, lawn maintenance, management, pool(s), snow removal, trash
- Senior Community | Residents must be 55 or older
- Villages Of Flowers Mill Community HOA, Phone Number (215) 600-0015
- Built by Realen Homes
- Flowers Mill Subdivision, Chatham Floorplan
- Property Manager
Amenities
- Clubhouse
- Party Room
Recreation
- Tennis Courts
- Community Indoor Pool
Security
- Storm Doors
- Carbon Monoxide Detectors
Ownership History
Purchase Details
Home Financials for this Owner
Home Financials are based on the most recent Mortgage that was taken out on this home.Purchase Details
Home Financials for this Owner
Home Financials are based on the most recent Mortgage that was taken out on this home.Purchase Details
Home Financials for this Owner
Home Financials are based on the most recent Mortgage that was taken out on this home.Similar Homes in Langhorne, PA
Home Values in the Area
Average Home Value in this Area
Purchase History
| Date | Type | Sale Price | Title Company |
|---|---|---|---|
| Deed | $401,750 | Sage Premier Settlements | |
| Deed | $316,000 | None Available | |
| Deed | $200,688 | -- |
Mortgage History
| Date | Status | Loan Amount | Loan Type |
|---|---|---|---|
| Open | $136,500 | New Conventional | |
| Previous Owner | $120,000 | No Value Available |
Property History
| Date | Event | Price | Change | Sq Ft Price |
|---|---|---|---|---|
| 09/25/2020 09/25/20 | Sold | $401,500 | +3.0% | $214 / Sq Ft |
| 08/14/2020 08/14/20 | Pending | -- | -- | -- |
| 08/12/2020 08/12/20 | For Sale | $389,900 | +23.4% | $208 / Sq Ft |
| 03/31/2015 03/31/15 | Sold | $316,000 | +0.3% | $169 / Sq Ft |
| 01/12/2015 01/12/15 | Pending | -- | -- | -- |
| 01/05/2015 01/05/15 | For Sale | $314,900 | -- | $168 / Sq Ft |
Tax History Compared to Growth
Tax History
| Year | Tax Paid | Tax Assessment Tax Assessment Total Assessment is a certain percentage of the fair market value that is determined by local assessors to be the total taxable value of land and additions on the property. | Land | Improvement |
|---|---|---|---|---|
| 2024 | $6,494 | $29,830 | $5,000 | $24,830 |
| 2023 | $6,391 | $29,830 | $5,000 | $24,830 |
| 2022 | $6,223 | $29,830 | $5,000 | $24,830 |
| 2021 | $6,223 | $29,830 | $5,000 | $24,830 |
| 2020 | $6,149 | $29,830 | $5,000 | $24,830 |
| 2019 | $6,011 | $29,830 | $5,000 | $24,830 |
| 2018 | $5,901 | $29,830 | $5,000 | $24,830 |
| 2017 | $5,750 | $29,830 | $5,000 | $24,830 |
| 2016 | $5,750 | $29,830 | $5,000 | $24,830 |
| 2015 | $5,544 | $29,830 | $5,000 | $24,830 |
| 2014 | $5,544 | $29,830 | $5,000 | $24,830 |
Agents Affiliated with this Home
-

Seller's Agent in 2020
Kim Gammon
Coldwell Banker Hearthside-Doylestown
(215) 480-5830
1 in this area
110 Total Sales
-

Buyer's Agent in 2020
Marty Lombardo
Keller Williams Real Estate - Newtown
(267) 446-2782
10 in this area
25 Total Sales
-

Seller's Agent in 2015
Patricia Luszczak
Keller Williams Real Estate - Bensalem
(215) 470-3387
5 in this area
59 Total Sales
-

Buyer's Agent in 2015
Lee Rubin
Keller Williams Real Estate-Langhorne
(215) 757-6100
61 in this area
85 Total Sales
Map
Source: Bright MLS
MLS Number: PABU503744
APN: 22-089-172
- 15 Lady Slipper Ln Unit 426
- 46 Tupelo Ln
- 81 Black Eyed Susan Rd
- 623 Saint James Ct
- 512 Poppy Ct Unit V194
- 1142 Saint James Dr Unit 42
- 103 Garrison Ct
- 54 Princeton Ct
- 175 Kenton Dr
- 11 Pickering Bend
- 236 Brendwood Dr
- 1711 3rd St
- 732 Paxson Ln
- 150 Summit Ave
- 94 Chancery Rd
- 225 Flowers Ave
- 209 N Bellevue Ave
- 365 Newgate Rd
- 0 Highland Ave E Unit PABU2082086
- 0 Highland Ave E Unit PABU2079784
