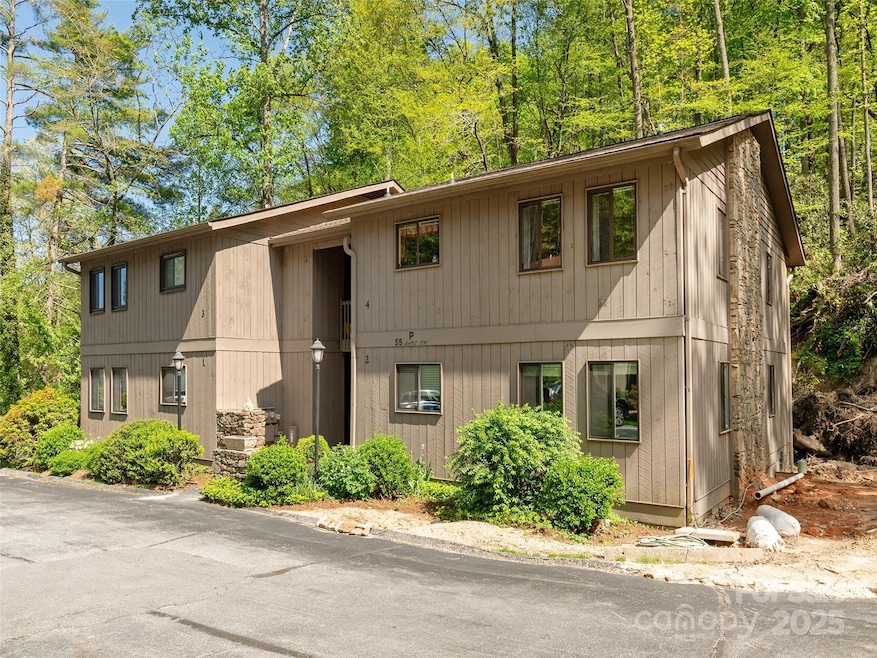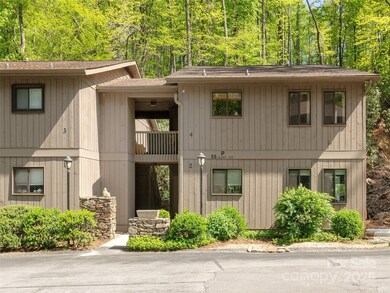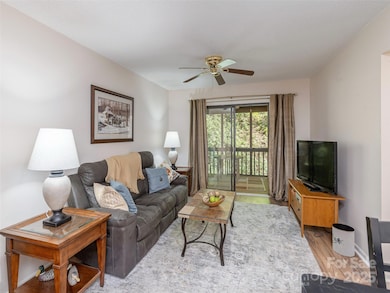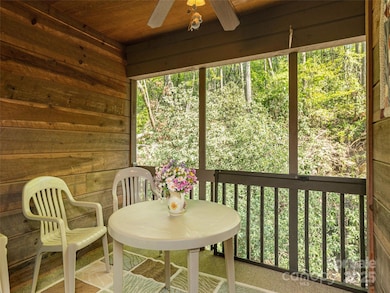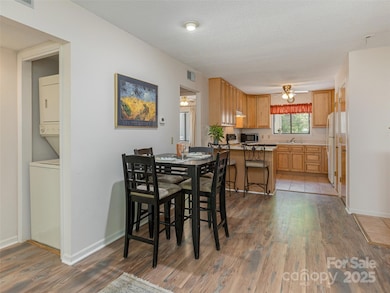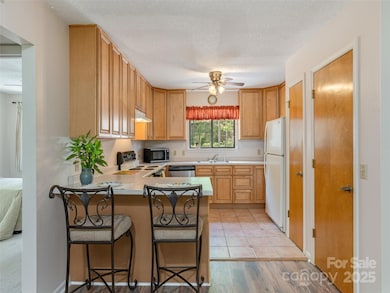
55 Lake Dr Unit 4P Hendersonville, NC 28739
Estimated payment $1,450/month
Highlights
- Open Floorplan
- Contemporary Architecture
- Lawn
- Hendersonville High School Rated A-
- End Unit
- Screened Porch
About This Home
Great opportunity to find the perfect spot to slow down in or get busy in the active life of
Hendersonville! Tranquility awaits you in this upstairs end condo with its screen porch overlooking the
babbling brook. What a lovely way to start your day or unwind in the evening! The kitchen is a "cook's
delight"! Tile flooring, abundant cabinetry, pantry, all the appliances plus pots and pans!!!
(Dishwasher has never been used). Brand new HVAC system, Hot water heater, carpet in Primary Bedroom.
Close to the city park, Rhododendron Lake Nature Park and newly opened Ecusta Trail for hiking, meeting new
friends, getting outdoors. Minutes to shopping, library, schools, hospital, restaurants. This could make an excellent partially furnished rental! Call for your appointment today!!!!
Listing Agent
Howard Hanna Beverly-Hanks Brokerage Email: ammie.weymer@howardhannatate.com License #138770 Listed on: 05/23/2025
Property Details
Home Type
- Condominium
Est. Annual Taxes
- $1,873
Year Built
- Built in 1980
Lot Details
- End Unit
- Lawn
HOA Fees
- $245 Monthly HOA Fees
Home Design
- Contemporary Architecture
- Entry on the 2nd floor
- Asbestos Shingle Roof
- Wood Siding
- Stone Siding
Interior Spaces
- 904 Sq Ft Home
- 2-Story Property
- Open Floorplan
- Ceiling Fan
- Sliding Doors
- Screened Porch
- Storage
- Crawl Space
Kitchen
- Self-Cleaning Oven
- Electric Range
- Range Hood
- Microwave
- Dishwasher
- Disposal
Flooring
- Carpet
- Tile
- Vinyl
Bedrooms and Bathrooms
- 2 Bedrooms
- Split Bedroom Floorplan
- 2 Full Bathrooms
Laundry
- Laundry closet
- Washer and Dryer
Parking
- Parking Lot
- 1 Assigned Parking Space
Outdoor Features
- Access to stream, creek or river
Schools
- Bruce Drysdale Elementary School
- Hendersonville Middle School
- Hendersonville High School
Utilities
- Central Heating and Cooling System
- Heat Pump System
- Electric Water Heater
- Cable TV Available
Community Details
- Guardian Property Services Angel Chandlier Association, Phone Number (828) 388-7177
- Laurel Park Villas Subdivision
- Mandatory home owners association
Listing and Financial Details
- Assessor Parcel Number 109396
Map
Home Values in the Area
Average Home Value in this Area
Tax History
| Year | Tax Paid | Tax Assessment Tax Assessment Total Assessment is a certain percentage of the fair market value that is determined by local assessors to be the total taxable value of land and additions on the property. | Land | Improvement |
|---|---|---|---|---|
| 2025 | $1,873 | $158,800 | $0 | $158,800 |
| 2024 | $1,873 | $226,800 | $0 | $226,800 |
| 2023 | $1,873 | $226,800 | $0 | $226,800 |
| 2022 | $1,009 | $101,300 | $0 | $101,300 |
| 2021 | $1,009 | $101,300 | $0 | $101,300 |
| 2018 | $399 | $70,700 | $0 | $0 |
| 2017 | $399 | $70,700 | $0 | $0 |
| 2016 | $399 | $70,700 | $0 | $0 |
Property History
| Date | Event | Price | List to Sale | Price per Sq Ft |
|---|---|---|---|---|
| 11/21/2025 11/21/25 | For Sale | $200,000 | 0.0% | $221 / Sq Ft |
| 11/19/2025 11/19/25 | Off Market | $200,000 | -- | -- |
| 11/07/2025 11/07/25 | Price Changed | $200,000 | -7.0% | $221 / Sq Ft |
| 09/18/2025 09/18/25 | Price Changed | $215,000 | -6.5% | $238 / Sq Ft |
| 05/23/2025 05/23/25 | For Sale | $230,000 | -- | $254 / Sq Ft |
Purchase History
| Date | Type | Sale Price | Title Company |
|---|---|---|---|
| Warranty Deed | $104,000 | -- | |
| Warranty Deed | $82,000 | -- | |
| Warranty Deed | $68,500 | -- | |
| Warranty Deed | $69,000 | -- | |
| Deed | $80,000 | -- |
Mortgage History
| Date | Status | Loan Amount | Loan Type |
|---|---|---|---|
| Open | $93,600 | New Conventional | |
| Previous Owner | $37,000 | New Conventional | |
| Previous Owner | $55,120 | Cash |
About the Listing Agent

Coming back to the North Carolina mountains after spending all her summers in Saluda has been like living on vacation time. During the war she was born right down the mountain from Saluda in Tryon. The other nine months were spent in Clemson, South Carolina which was a wonderful place to grow up in since her family was a part of the college and all the grand opportunities it offered...safety, college sports, concerts, close knit families and small town living! Some of these things carried over
Ammie's Other Listings
Source: Canopy MLS (Canopy Realtor® Association)
MLS Number: 4263236
APN: 0109396
- 33 Lake Dr Unit G5
- 2308 Laurel Park Hwy
- 140 Bent Tree Dr Unit 3
- 2 Bent Tree Dr Unit F2+Garage
- 15 Lake Dr Unit D2
- 10F Red Bud Ln Unit 10F
- 300 White Pine Dr
- 2 Lakemoor Ln
- 195 Golden Aster Dr
- 51 Bellflower Ln
- 435 Upper Laurel Dr
- 203 Davis Mountain Rd
- 495 Armstrong Ave
- 501 Fairway Dr
- 8F Red Bud Ln Unit 8F
- 195 Jordan St
- 55 Laurel Spring Ln
- 201 Juniper Ln
- 508 Fairway Dr
- 25 Sweet Clover Ln
- 200 Daniel Dr
- 551 Courtwood Ln Unit 5
- 535 Willow Rd Unit A
- 614 Higate Rd Unit 614 Higate Rd
- 300 Chadwick Square
- 301 4th Ave E
- 73 Eastbury Dr
- 2102 Kingsbury Rd Unit A
- 21 Charleston View Ct
- 209 Wilmont Dr
- 78 Aiken Place Rd
- 1175 Kilpatrick Rd
- 175 Creekview Rd
- 469 Berea Church Rd
- 102 Francis Rd
- 25 Universal Ln
- 3980 Howard Gap Rd Unit 3980-B
- 123 N Mapleton Dr
- 47 Hill Branch Rd
- 102 Arbor Ln
