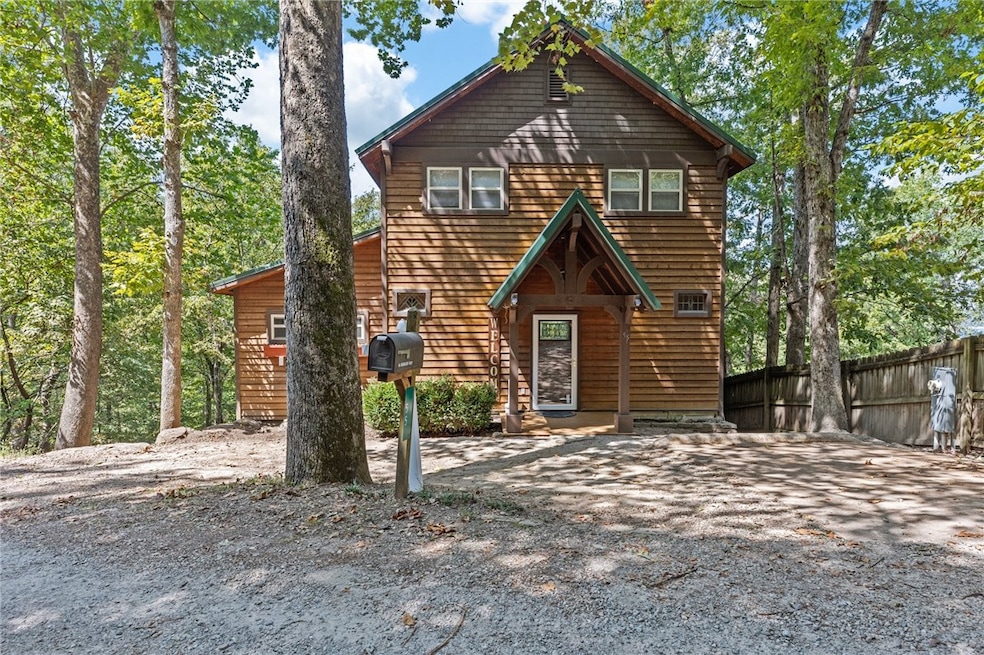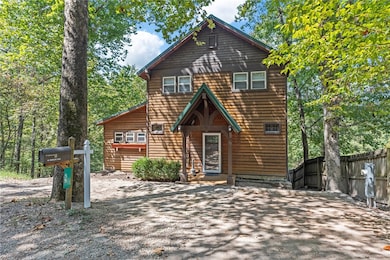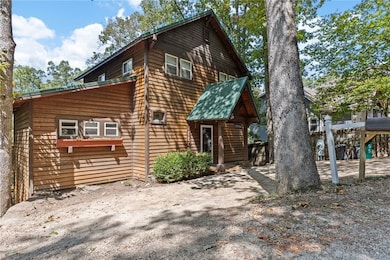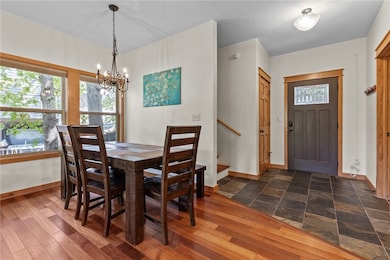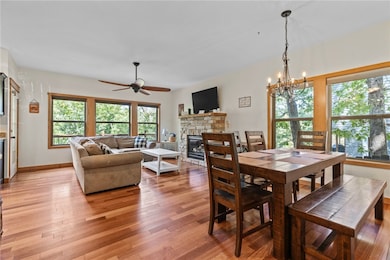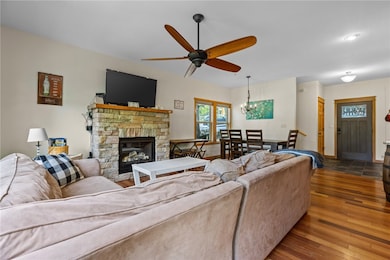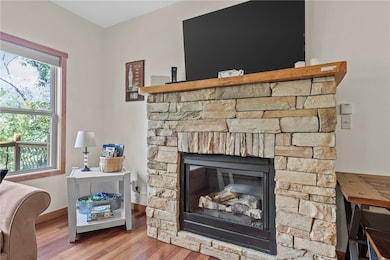
55 Lakeshore Dr Eureka Springs, AR 72631
Estimated payment $3,383/month
Highlights
- Lake Front
- Deck
- Living Room with Fireplace
- Eureka Springs Elementary School Rated A-
- Contemporary Architecture
- Bonus Room
About This Home
This charming, furnished lakefront home has a peaceful, short walk down to coveted “Emerald Cove.” Enjoy Beaver Lake views from most rooms throughout this custom-built cedar home featuring an open floor plan with 3 bedrooms, 3 bathrooms, stone gas fireplace, handmade moldings, stained glass accent windows, hardwood and slate flooring, granite countertops, custom energy efficient blinds, & jacuzzi bathtub. This home is perfect for entertaining inside and out with a private fenced backyard & access to multiple decks & sitting areas to enjoy the lake view. Fantastic location near the dam, Honey Creek, & 15 minutes from Eureka Springs.Starkey Marina is right around the corner, so boat over to the gravel beach below your house! Home has a new metal roof in 2022 and new HVAC syetems.All furnishings and items in the house convey.
Listing Agent
Collier & Associates Brokerage Phone: 479-530-5070 License #EB00056709 Listed on: 09/12/2024

Home Details
Home Type
- Single Family
Est. Annual Taxes
- $3,069
Year Built
- Built in 2007
Lot Details
- 0.25 Acre Lot
- Lake Front
- Back Yard Fenced
- Lot Has A Rolling Slope
- Cleared Lot
Parking
- Gravel Driveway
Home Design
- Contemporary Architecture
- Slab Foundation
- Metal Roof
- Cedar
Interior Spaces
- 2,472 Sq Ft Home
- 3-Story Property
- Built-In Features
- Ceiling Fan
- Gas Log Fireplace
- Double Pane Windows
- Vinyl Clad Windows
- Blinds
- Living Room with Fireplace
- 2 Fireplaces
- Bonus Room
- Laminate Flooring
- Finished Basement
- Basement Fills Entire Space Under The House
- Fire and Smoke Detector
- Property Views
Kitchen
- Self-Cleaning Oven
- Electric Cooktop
- Microwave
- Plumbed For Ice Maker
- Dishwasher
- Granite Countertops
- Disposal
Bedrooms and Bathrooms
- 3 Bedrooms
- Split Bedroom Floorplan
- 3 Full Bathrooms
Laundry
- Dryer
- Washer
Outdoor Features
- Balcony
- Deck
Location
- Outside City Limits
Utilities
- Central Heating and Cooling System
- Programmable Thermostat
- Propane
- Well
- Electric Water Heater
- Septic Tank
- Satellite Dish
Community Details
- No Home Owners Association
- Mundell Heights Estates Subdivision
Listing and Financial Details
- Legal Lot and Block 5 / 21
Map
Home Values in the Area
Average Home Value in this Area
Tax History
| Year | Tax Paid | Tax Assessment Tax Assessment Total Assessment is a certain percentage of the fair market value that is determined by local assessors to be the total taxable value of land and additions on the property. | Land | Improvement |
|---|---|---|---|---|
| 2024 | $3,467 | $63,760 | $4,500 | $59,260 |
| 2023 | $2,849 | $63,760 | $4,500 | $59,260 |
| 2022 | $2,812 | $63,760 | $4,500 | $59,260 |
| 2021 | $2,476 | $49,360 | $4,000 | $45,360 |
| 2020 | $2,476 | $49,360 | $4,000 | $45,360 |
| 2019 | $2,494 | $49,360 | $4,000 | $45,360 |
| 2018 | $2,494 | $49,360 | $4,000 | $45,360 |
| 2017 | $2,494 | $49,360 | $4,000 | $45,360 |
| 2016 | $2,117 | $49,160 | $8,000 | $41,160 |
| 2015 | $2,116 | $49,160 | $8,000 | $41,160 |
| 2014 | -- | $49,160 | $8,000 | $41,160 |
Property History
| Date | Event | Price | Change | Sq Ft Price |
|---|---|---|---|---|
| 03/15/2025 03/15/25 | For Sale | $575,000 | 0.0% | $233 / Sq Ft |
| 03/12/2025 03/12/25 | Off Market | $575,000 | -- | -- |
| 01/09/2025 01/09/25 | Price Changed | $575,000 | -4.2% | $233 / Sq Ft |
| 09/12/2024 09/12/24 | For Sale | $600,000 | +122.2% | $243 / Sq Ft |
| 12/30/2015 12/30/15 | Sold | $270,000 | -16.9% | $133 / Sq Ft |
| 11/30/2015 11/30/15 | Pending | -- | -- | -- |
| 01/22/2015 01/22/15 | For Sale | $324,900 | +27.4% | $160 / Sq Ft |
| 12/11/2013 12/11/13 | Sold | $255,000 | -5.2% | $104 / Sq Ft |
| 11/11/2013 11/11/13 | Pending | -- | -- | -- |
| 05/23/2013 05/23/13 | For Sale | $269,000 | -- | $110 / Sq Ft |
Purchase History
| Date | Type | Sale Price | Title Company |
|---|---|---|---|
| Interfamily Deed Transfer | -- | None Available | |
| Warranty Deed | $270,000 | -- | |
| Warranty Deed | $255,000 | -- | |
| Special Warranty Deed | $170,000 | -- | |
| Trustee Deed | -- | None Available | |
| Warranty Deed | $289,000 | -- | |
| Warranty Deed | $33,000 | -- | |
| Warranty Deed | -- | None Available | |
| Deed | $17,000 | -- | |
| Deed | $12,000 | -- | |
| Deed | $7,333 | -- |
Mortgage History
| Date | Status | Loan Amount | Loan Type |
|---|---|---|---|
| Open | $199,500 | New Conventional | |
| Previous Owner | $120,000 | New Conventional | |
| Previous Owner | $274,540 | New Conventional | |
| Previous Owner | $189,500 | Construction | |
| Previous Owner | $27,500 | Purchase Money Mortgage |
Similar Homes in Eureka Springs, AR
Source: Northwest Arkansas Board of REALTORS®
MLS Number: 1286190
APN: 430-00138-002
- 150 Jackson Cove Crescent
- 196 Jackson Ridge Rd
- 0 Honey Creek Rd
- 0 Mundell Rd
- 0 Lakeview Dr Unit 1252951
- 325 Ridge Rd
- 51 NW Ridge Rd
- 190 Edgewater Dr
- 2418 Mundell Rd
- 0 Timberlake Ln Unit 1316444
- 50 Woodlake Dr
- Lot 10 Hillcrest Rd
- 161 Hillcrest Rd
- 369 Lakeshore Rd
- 3858 Mundell Rd
- 99 Beaverview Dr
- CR 150 Blackberry & Glen Haven Ln
- 409 Hillcrest Rd
- Lot 3 Silver Summit Rd
- 11.5 Acres Sunset Dr
- 45 E Center Rd Unit ID1221904P
- 85 E Center Rd Unit ID1221900P
- 366 Lakeside Rd Unit ID1221805P
- 11704 Dogwood Dr Unit ID1221916P
- 12310 Slate Gap Rd Unit ID1221931P
- 1311 Co Rd 118 Unit ID1221907P
- 20667 Slate Gap Rd Unit ID1221934P
- 10400 Cedar Rock Rd Unit ID1221813P
- 20410 Valley Dr Unit ID1221826P
- 19145 Eagle Point Rd Unit ID1221928P
- 8760 Stuckey Ln Unit ID1227151P
- 109 Huntsville Rd Unit 112
- 8463 Tanglewood Rd Unit ID1221905P
- 3061 E Van Buren
- 31 Ravenshoe Rd Unit ID1263906P
- 493 Co Rd 340 Unit ID1221911P
- 15 Dearhurst Rd Unit ID1221890P
- 10583 Two Girls Ln Unit ID1221803P
- 79 Saturn Ave Unit ID1221942P
- 8383 S Lakeshore Dr Unit ID1221807P
