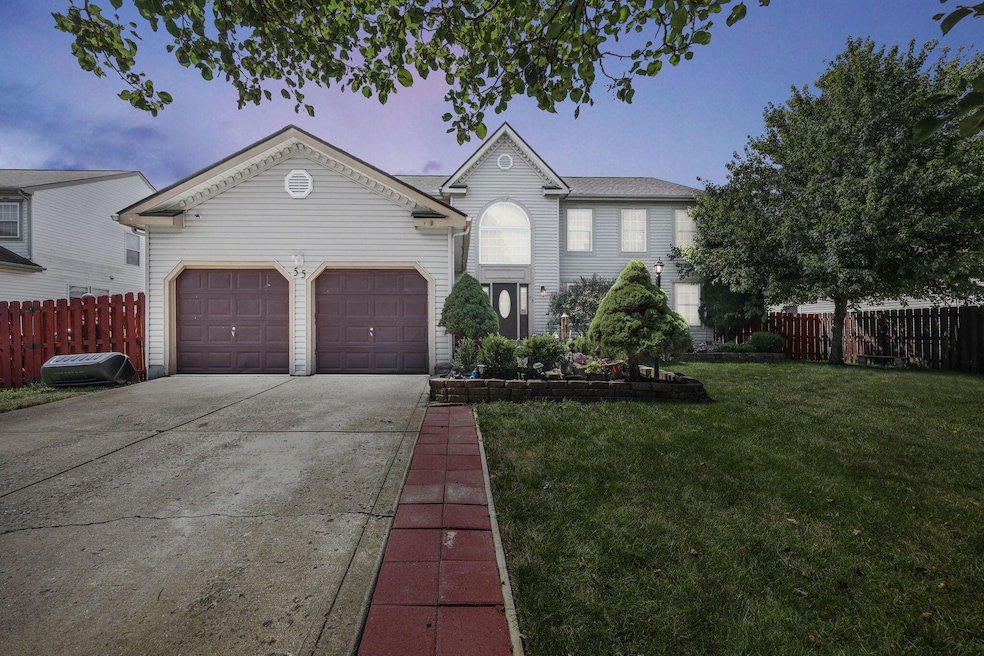55 Langtree Dr Pickerington, OH 43147
Estimated payment $3,018/month
Highlights
- Craftsman Architecture
- Deck
- Fenced Yard
- Pickerington High School Central Rated A-
- Bonus Room
- 2 Car Attached Garage
About This Home
Impeccably Renovated 4-Bedroom Home with Finished Basement and Luxurious Master Suite
Located on a peaceful, tree-lined street, this exceptional 4-bedroom, 3.5-bathroom home offers a spacious 3,240 sq. ft. of living space, plus an additional 1,600 sq. ft. of fully finished basement space. Whether you need room for a home office, theater, or gym, this expansive home has it all.
Step inside and be immediately drawn to the high ceilings that create an open and airy atmosphere throughout. The heart of this home is its fully renovated kitchen, featuring sleek, modern finishes, top-of-the-line appliances, custom cabinetry, and generous counter space—perfect for preparing gourmet meals and entertaining guests.
The open floor plan flows seamlessly into the light-filled living areas, creating the ideal space for relaxation and gatherings. From the kitchen, step outside to a private, fenced-in backyard featuring a large deck and patio—an ideal setting for outdoor dining, entertaining, or simply enjoying the serenity of your surroundings.
Upstairs, you'll find a luxurious master suite that is truly a retreat. The spa-like master bathroom includes a jet tub, a separate shower, and dual vanities. The enormous walk-in closet comes complete with built-in shelving and organizers, providing plenty of storage space.
With 3.5 bathrooms, each beautifully appointed, and generous living space throughout, this home is perfect for those seeking both comfort and style in a quiet, desirable location. Notable updates include a new roof (2023), hot water tank (2022), and heating & cooling system (2018), ensuring peace of mind and comfort for years to come.
Home Details
Home Type
- Single Family
Est. Annual Taxes
- $5,427
Year Built
- Built in 2004
Lot Details
- 10,454 Sq Ft Lot
- Fenced Yard
HOA Fees
- $22 Monthly HOA Fees
Parking
- 2 Car Attached Garage
- Garage Door Opener
- On-Street Parking
Home Design
- Craftsman Architecture
- Poured Concrete
- Vinyl Siding
Interior Spaces
- 3,240 Sq Ft Home
- 2-Story Property
- Gas Log Fireplace
- Insulated Windows
- Bonus Room
- Laundry on main level
Kitchen
- Electric Range
- Dishwasher
Flooring
- Carpet
- Laminate
- Ceramic Tile
Bedrooms and Bathrooms
- 4 Bedrooms
Basement
- Basement Fills Entire Space Under The House
- Recreation or Family Area in Basement
Outdoor Features
- Deck
- Patio
- Shed
- Storage Shed
Utilities
- Forced Air Heating and Cooling System
- Heating System Uses Gas
- Water Filtration System
- Gas Water Heater
Community Details
- Association Phone (614) 285-5629
- Sheffield HOA
Listing and Financial Details
- Assessor Parcel Number 04-10796-400
Map
Home Values in the Area
Average Home Value in this Area
Tax History
| Year | Tax Paid | Tax Assessment Tax Assessment Total Assessment is a certain percentage of the fair market value that is determined by local assessors to be the total taxable value of land and additions on the property. | Land | Improvement |
|---|---|---|---|---|
| 2024 | $13,152 | $106,840 | $12,300 | $94,540 |
| 2023 | $5,037 | $106,840 | $12,300 | $94,540 |
| 2022 | $5,027 | $106,290 | $12,300 | $93,990 |
| 2021 | $4,493 | $80,900 | $12,300 | $68,600 |
| 2020 | $4,542 | $80,900 | $12,300 | $68,600 |
| 2019 | $4,571 | $80,900 | $12,300 | $68,600 |
| 2018 | $4,287 | $68,690 | $12,300 | $56,390 |
| 2017 | $4,293 | $66,140 | $10,240 | $55,900 |
| 2016 | $4,272 | $66,140 | $10,240 | $55,900 |
| 2015 | $4,199 | $61,480 | $10,240 | $51,240 |
| 2014 | $4,149 | $61,480 | $10,240 | $51,240 |
| 2013 | $4,149 | $61,480 | $10,240 | $51,240 |
Property History
| Date | Event | Price | Change | Sq Ft Price |
|---|---|---|---|---|
| 08/06/2025 08/06/25 | For Sale | $479,900 | -- | $148 / Sq Ft |
Purchase History
| Date | Type | Sale Price | Title Company |
|---|---|---|---|
| Warranty Deed | $210,400 | Chicago Title |
Mortgage History
| Date | Status | Loan Amount | Loan Type |
|---|---|---|---|
| Open | $206,999 | FHA |
Source: Columbus and Central Ohio Regional MLS
MLS Number: 225029576
APN: 04-10796-400
- 48 Langtree Dr
- 87 Knights Bridge Dr W
- 55 Gayle Dr
- 312 Evergreen Cir
- 600 Sue Ct
- 136 Pioneer Cir
- 352 Evergreen Cir
- 129 Monebrake Dr
- 113 Urich Dr
- 392 Evergreen Cir
- Newcastle Plan at Longview Highlands
- Henley Plan at Longview Highlands
- Bellamy Plan at Longview Highlands
- Sienna Plan at Longview Highlands
- Stamford Plan at Longview Highlands
- Harmony Plan at Longview Highlands
- Chatham Plan at Longview Highlands
- Pendleton Plan at Longview Highlands
- 56 Marie Ave
- 545 W Columbus St
- 90 Knights Bridge Dr N
- 235 Evergreen Ct
- 206 Pioneer Cir Unit 206
- 150 Lakepoint Ct
- 172 Steiger Ct
- 410 Big Bark Ct
- 602 Redbud Rd
- 73 W Columbus St Unit 73 W Columbus Street
- 192 Fullers Cir
- 96 N Center St
- 512 Longview St
- 516 Longview St
- 7523 Canal Highlands Blvd
- 445 Furman St
- 7507 Canal Highlands Blvd
- 51 Great Trail St
- 7474 Canal Highlands Blvd
- 7487 Canal Highlands Blvd
- 7405 Long Rd
- 3943 Winding Path Dr







