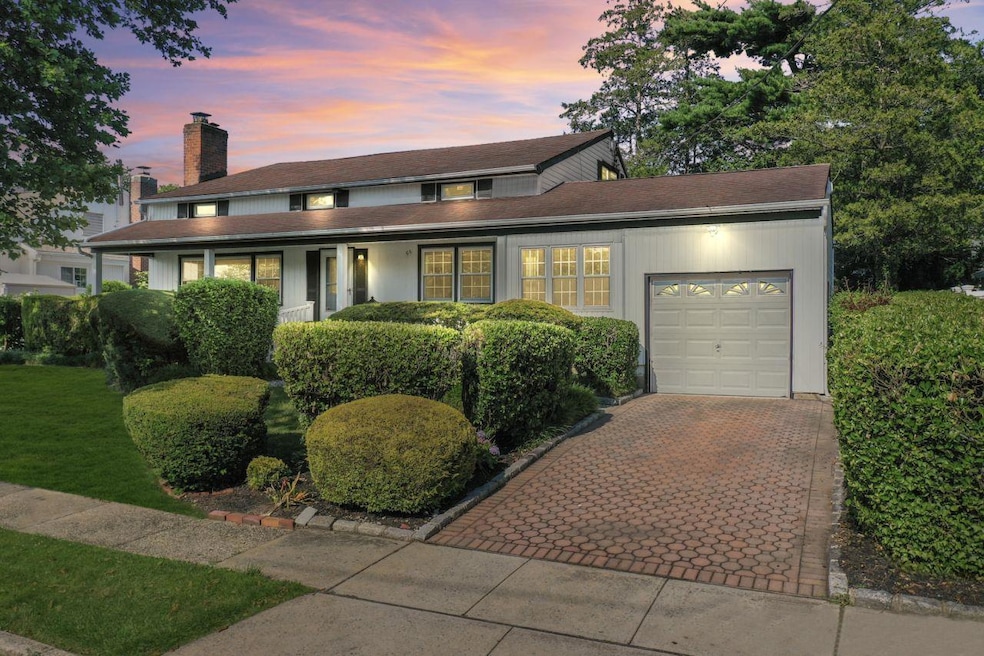
55 Laurel Dr Massapequa Park, NY 11762
Estimated payment $6,080/month
Highlights
- Colonial Architecture
- Private Lot
- Main Floor Primary Bedroom
- Berner Middle School Rated A
- Wood Flooring
- Granite Countertops
About This Home
Welcome to this beautifully maintained 5-bedroom, 2-bathroom home nestled in the highly sought-after Bar Harbour section of Massapequa Park. Offering nearly 2,100 square feet of comfortable living space, this home combines classic charm with modern updates — perfect for today’s lifestyle.
Step inside to find an inviting layout featuring 3 bedrooms and two full bath on the main level, an updated eat-in kitchen with granite countertops, ample cabinet space, and work surfaces — ideal for everyday living and entertaining. The formal dining room flows seamlessly for hosting family dinners, while the bright sunroom with slate flooring provides a peaceful retreat year-round.
Enjoy five generously sized bedrooms (Three on the main level and two more huge bedrooms upstairs), including multiple walk-in closets that offer abundant storage. Underneath the carpeting you will find hardwood flooring. Both bathrooms are located on the ground level offering comfort and convenience.
Outside, the mature landscaping adds curb appeal and privacy, with a lush, tree-lined yard perfect for outdoor enjoyment. A one-car garage provides additional storage and functionality.
The large finished basement with high ceilings offers endless possibilities!
Located in one of Massapequa Park’s most desirable neighborhoods, this home offers the perfect blend of space, comfort, and prime location — close to parks, schools, shopping, and transportation.
Don’t miss your opportunity to own this exceptional property in Bar Harbour!
Listing Agent
Fave Realty Inc Brokerage Phone: 516-519-8049 License #10301215329 Listed on: 07/11/2025

Home Details
Home Type
- Single Family
Est. Annual Taxes
- $15,751
Year Built
- Built in 1954
Lot Details
- 7,500 Sq Ft Lot
- Landscaped
- Private Lot
- Level Lot
- Front Yard Sprinklers
- Garden
- Back and Front Yard
Parking
- 1 Car Garage
Home Design
- Colonial Architecture
- Frame Construction
- Vinyl Siding
Interior Spaces
- 2,052 Sq Ft Home
- 3-Story Property
- Living Room with Fireplace
- Formal Dining Room
- Storage
Kitchen
- Eat-In Kitchen
- Dishwasher
- Granite Countertops
Flooring
- Wood
- Carpet
- Laminate
- Tile
Bedrooms and Bathrooms
- 5 Bedrooms
- Primary Bedroom on Main
- 2 Full Bathrooms
Laundry
- Laundry Room
- Dryer
- Washer
Finished Basement
- Basement Fills Entire Space Under The House
- Basement Storage
Schools
- Birch Lane Elementary School
- Berner Middle School
- Massapequa High School
Utilities
- Cooling System Mounted To A Wall/Window
- Baseboard Heating
- Heating System Uses Natural Gas
Listing and Financial Details
- Assessor Parcel Number 2417-65-193-00-0002-0
Map
Home Values in the Area
Average Home Value in this Area
Tax History
| Year | Tax Paid | Tax Assessment Tax Assessment Total Assessment is a certain percentage of the fair market value that is determined by local assessors to be the total taxable value of land and additions on the property. | Land | Improvement |
|---|---|---|---|---|
| 2025 | $3,655 | $551 | $253 | $298 |
| 2024 | $3,655 | $543 | $250 | $293 |
| 2023 | $13,073 | $588 | $270 | $318 |
| 2022 | $13,073 | $596 | $274 | $322 |
| 2021 | $12,722 | $591 | $272 | $319 |
| 2020 | $11,314 | $760 | $759 | $1 |
| 2019 | $3,199 | $760 | $759 | $1 |
| 2018 | $6,159 | $760 | $0 | $0 |
| 2017 | $6,159 | $760 | $733 | $27 |
| 2016 | $9,063 | $804 | $658 | $146 |
| 2015 | $2,866 | $849 | $695 | $154 |
| 2014 | $2,866 | $849 | $695 | $154 |
| 2013 | $2,992 | $947 | $775 | $172 |
Property History
| Date | Event | Price | Change | Sq Ft Price |
|---|---|---|---|---|
| 08/19/2025 08/19/25 | Pending | -- | -- | -- |
| 07/31/2025 07/31/25 | Off Market | $875,000 | -- | -- |
| 07/21/2025 07/21/25 | For Sale | $875,000 | 0.0% | $426 / Sq Ft |
| 07/16/2025 07/16/25 | Off Market | $875,000 | -- | -- |
| 07/11/2025 07/11/25 | For Sale | $875,000 | -- | $426 / Sq Ft |
Purchase History
| Date | Type | Sale Price | Title Company |
|---|---|---|---|
| Deed | -- | None Available | |
| Interfamily Deed Transfer | -- | -- |
Similar Homes in the area
Source: OneKey® MLS
MLS Number: 883899
APN: 2417-65-193-00-0002-0






