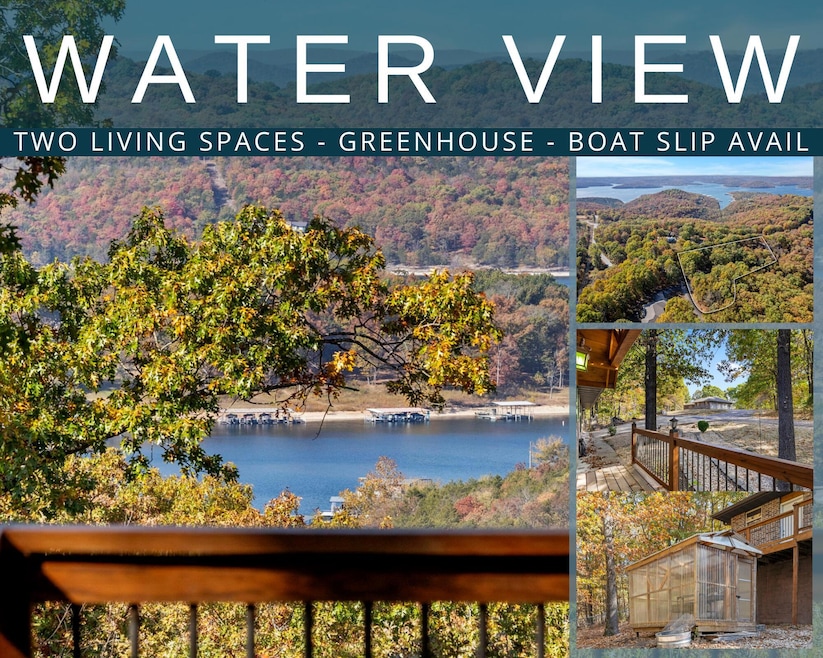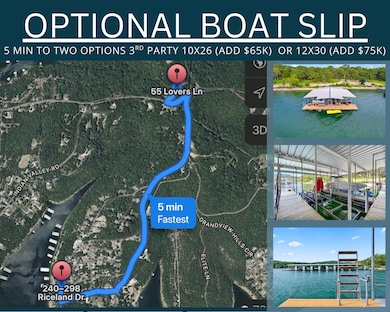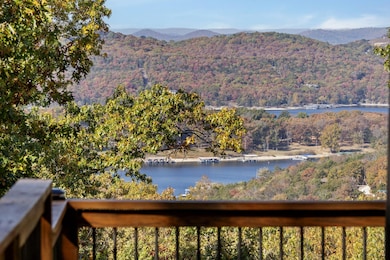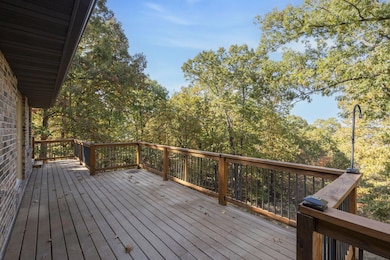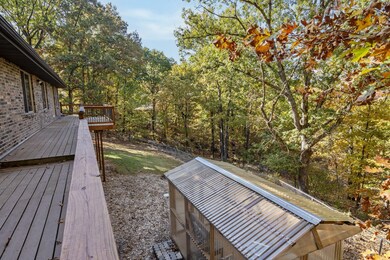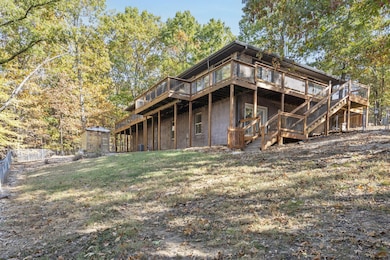Fall in Love, Lake View @ 55 Lovers Lane #TRL Perfectly perched to capture sunset views of pristine Table Rock Lake and the rolling Ozark Hills, this HGTV-inspired retreat blends nature, comfort, and style in one of the lake's most sought-after locations just off DD Hwy. Property Highlights:
Lake Views & Nature Setting - Expansive wrap-around deck overlooking Table Rock Lake, abundant wildlife, and serene low-maintenance backyard oasis on over 1 acre.
Curb Appeal & Function - Exceptional construction, attached 2-car garage, concrete drive, charming greenhouse, and oversized outbuilding for all the lake toys.
Inviting Main Living - Updated open floor plan with engineered hardwood and ceramic tile, iconic stone wood-burning stove, and walls of windows/sliders flooding in natural light.
Chef's Kitchen - Newer stainless appliances, deep farm sink, stunning granite counters, and extra-large kitchen bar perfect for entertaining.
Main Level Convenience - Owner's en suite with jetted tub, walk-in shower and XL closet; laundry and guest bath also on main floor.
Bonus- Private Lower Level Apartment- Spacious second living area with private access & oversized storage/bunk/fraidy room or gym/flex space. Boat Slip Options (3rd Party, Just 5 Minutes Away!)
12x30 slip available at $75k
10x26 slip available at $65k Time to get some love back in your life—come see what all the Table Rock Lake hype is about at 55 Lovers Lane, Branson West!

