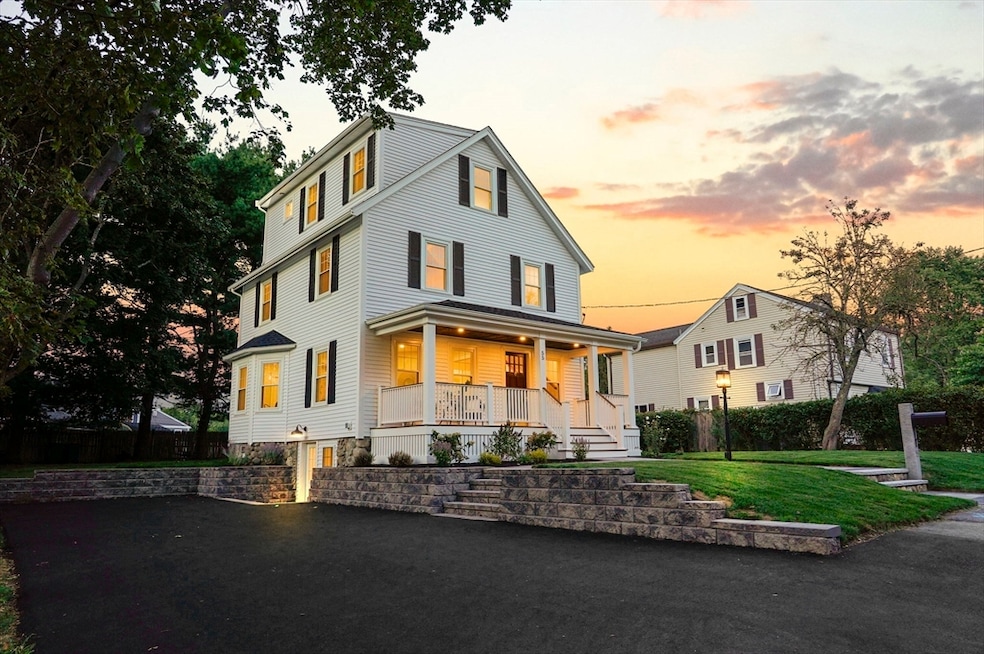
55 Lowell St Woburn, MA 01801
Downtown Woburn NeighborhoodEstimated payment $6,408/month
Highlights
- Golf Course Community
- Open Floorplan
- Landscaped Professionally
- Medical Services
- Colonial Architecture
- Property is near public transit
About This Home
Rare opportunity to own this impressive,fully renovated 4-bed, 2.5-bath modern colonial that blends thoughtful design with timeless charm.The striking curb appeal is highlighted by the rebuilt farmers porch w/composite decking and railings,new walkways and retaining walls,new landscaping,and a reconfigured walkout basement entrance.The tastefully renovated kitchen features quartz counters,tiled backsplash,ss appliances, and breakfast bar w/pendant lighting.The kitchen opens to the sunlit living and dining space w/bay windows and walks out to the back yard while the 2nd floor features 3 bedrooms and a full bath.The spacious top-floor primary suite is bathed in natural light and features a charming bench w/coat rack, a cozy desk nook, and a luxurious en suite bath w/dual vanity and walk-in closet. The finished walkout basement w/ beverage center offers versatile additional living space. Meticulous attention to detail and exceptional craftsmanship will impress the most discerning buyer!
Open House Schedule
-
Sunday, August 24, 202511:00 am to 12:30 pm8/24/2025 11:00:00 AM +00:008/24/2025 12:30:00 PM +00:00Add to Calendar
Home Details
Home Type
- Single Family
Est. Annual Taxes
- $4,972
Year Built
- Built in 1900 | Remodeled
Lot Details
- 9,583 Sq Ft Lot
- Landscaped Professionally
- Level Lot
- Cleared Lot
Home Design
- Colonial Architecture
- Stone Foundation
- Frame Construction
- Shingle Roof
Interior Spaces
- Open Floorplan
- Vaulted Ceiling
- Recessed Lighting
- Decorative Lighting
- Light Fixtures
- Bay Window
- Washer and Electric Dryer Hookup
Kitchen
- Breakfast Bar
- Range
- Freezer
- Dishwasher
- Stainless Steel Appliances
- Kitchen Island
- Solid Surface Countertops
- Disposal
Flooring
- Wood
- Ceramic Tile
- Vinyl
Bedrooms and Bathrooms
- 4 Bedrooms
- Primary bedroom located on third floor
- Dual Closets
- Walk-In Closet
- Double Vanity
- Bathtub with Shower
- Separate Shower
Finished Basement
- Basement Fills Entire Space Under The House
- Exterior Basement Entry
- Laundry in Basement
Parking
- 5 Car Parking Spaces
- Driveway
- Paved Parking
- Open Parking
- Off-Street Parking
Outdoor Features
- Rain Gutters
- Porch
Location
- Property is near public transit
- Property is near schools
Utilities
- Ductless Heating Or Cooling System
- Forced Air Heating and Cooling System
- 4 Cooling Zones
- 4 Heating Zones
- Heat Pump System
- 200+ Amp Service
- Electric Water Heater
- Cable TV Available
Listing and Financial Details
- Legal Lot and Block 0029 / 01
- Assessor Parcel Number M:29 B:01 L:29 U:00,906405
Community Details
Overview
- No Home Owners Association
Amenities
- Medical Services
- Shops
Recreation
- Golf Course Community
- Tennis Courts
- Community Pool
- Park
- Jogging Path
- Bike Trail
Map
Home Values in the Area
Average Home Value in this Area
Tax History
| Year | Tax Paid | Tax Assessment Tax Assessment Total Assessment is a certain percentage of the fair market value that is determined by local assessors to be the total taxable value of land and additions on the property. | Land | Improvement |
|---|---|---|---|---|
| 2025 | $4,972 | $582,200 | $326,800 | $255,400 |
| 2024 | $4,421 | $548,500 | $311,300 | $237,200 |
| 2023 | $4,431 | $509,300 | $283,000 | $226,300 |
| 2022 | $4,231 | $453,000 | $246,100 | $206,900 |
| 2021 | $3,892 | $417,100 | $234,400 | $182,700 |
| 2020 | $3,876 | $415,900 | $234,400 | $181,500 |
| 2019 | $3,787 | $398,600 | $223,200 | $175,400 |
| 2018 | $3,598 | $363,800 | $204,700 | $159,100 |
| 2017 | $3,411 | $343,200 | $195,000 | $148,200 |
| 2016 | $3,248 | $323,200 | $182,200 | $141,000 |
| 2015 | $3,116 | $306,400 | $170,300 | $136,100 |
| 2014 | $3,040 | $291,200 | $170,300 | $120,900 |
Property History
| Date | Event | Price | Change | Sq Ft Price |
|---|---|---|---|---|
| 08/20/2025 08/20/25 | For Sale | $1,100,000 | -- | $458 / Sq Ft |
Purchase History
| Date | Type | Sale Price | Title Company |
|---|---|---|---|
| Quit Claim Deed | -- | None Available | |
| Quit Claim Deed | -- | None Available | |
| Quit Claim Deed | -- | None Available | |
| Quit Claim Deed | -- | -- | |
| Quit Claim Deed | -- | -- | |
| Quit Claim Deed | -- | -- | |
| Deed | -- | -- |
Mortgage History
| Date | Status | Loan Amount | Loan Type |
|---|---|---|---|
| Open | $750,000 | Purchase Money Mortgage | |
| Closed | $750,000 | Purchase Money Mortgage | |
| Previous Owner | $10,000 | No Value Available |
Similar Homes in the area
Source: MLS Property Information Network (MLS PIN)
MLS Number: 73420307
APN: WOBU-000029-000001-000029
- 100 Place Ln Unit 245
- 2 Pearl St
- 7 Kimball Ct
- 831 Main St
- 7 Kilby St Unit 8
- 22 Cleveland Ave Unit 3
- 8 Kimball Ct
- 47 Elm St Unit 1
- 16 Flagg St Unit 1
- 26 Beacon St
- 22 Franklin St Unit 2
- 26 Beacon St Unit 28B
- 22 James St
- 65 Winn St Unit 1
- 14 Salem St Unit 1R
- 7R Center St Unit 1
- 7 Candice Ct Unit 7
- 1 Arboretum Way
- 1 Continental Ct
- 74 Beach St Unit Continental Court






