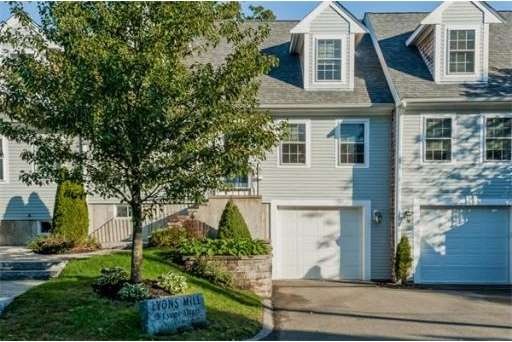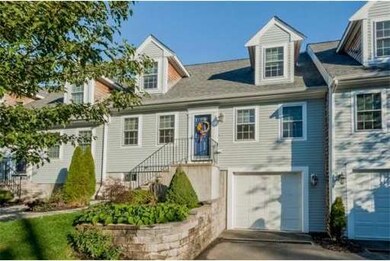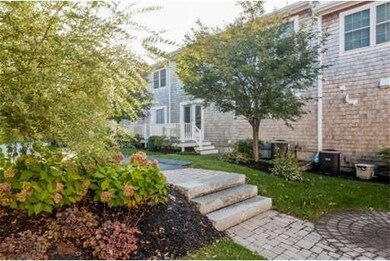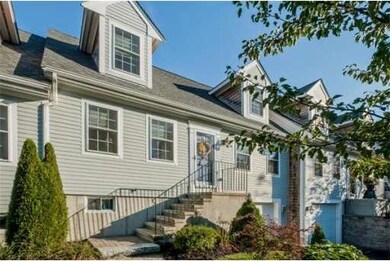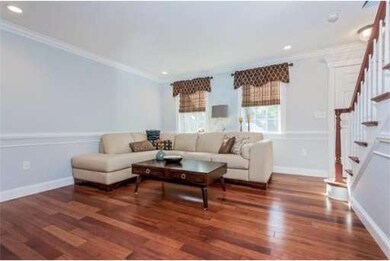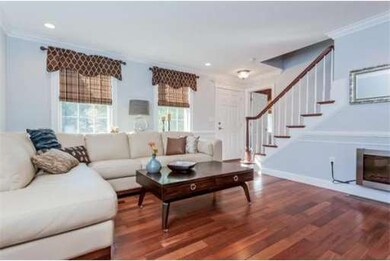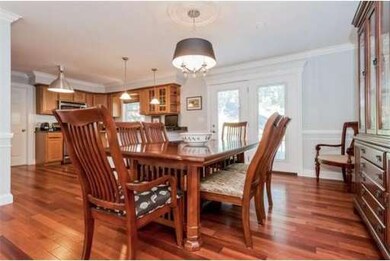
55 Lyons St Unit 4 Quincy, MA 02169
South Quincy NeighborhoodAbout This Home
As of June 20206 years young Lyons Mill Condominium! Beautifully and tastefully decorated 3 bedroom, 2 bath condo that feels like a single family home. Open floor plan leading living room into fireplaced dining area with access to deck. Great kitchen with solid maple finish cabinets, granite counters and stainless steel appliances. Gorgeous cherry hardwood floors, crown moldings, chair rail, built in window seats, decorative casings and updated light fixtures.2 full tiled baths with granite.3rd Bedroom also has a fireplace and is currently used as a den. Master bedroom with vaulted ceiling. Finished area in basement. Large garage with plenty of storage room. Located on a quiet cul-de-sac with immediate highway access(I-93, Rte3)1 mile to MBTA, 10 min. to Boston and 5 min to So. Shore Plaza.Condo fee is per year and are broken down as follows: $170.00 per month; except March, June, September and December the condo fee is $270.
Last Buyer's Agent
Art DePaul
Arthur DePaul Realty License #455021660
Property Details
Home Type
Condominium
Est. Annual Taxes
$6,345
Year Built
2008
Lot Details
0
Listing Details
- Unit Level: 1
- Unit Placement: Middle
- Special Features: None
- Property Sub Type: Condos
- Year Built: 2008
Interior Features
- Has Basement: Yes
- Fireplaces: 2
- Number of Rooms: 6
- Amenities: Public Transportation, Shopping, Park, Golf Course, Medical Facility, Conservation Area, Highway Access, House of Worship, Private School, Public School, T-Station
- Electric: 110 Volts, Circuit Breakers, 100 Amps
- Energy: Insulated Windows, Storm Doors
- Flooring: Wall to Wall Carpet, Hardwood
- Interior Amenities: Cable Available
- Bedroom 2: Second Floor, 11X21
- Bedroom 3: First Floor, 12X12
- Bathroom #1: First Floor
- Bathroom #2: Second Floor
- Kitchen: First Floor, 10X12
- Laundry Room: Basement
- Living Room: First Floor, 15X13
- Master Bedroom: Second Floor, 12X19
- Master Bedroom Description: Ceiling Fan(s), Flooring - Hardwood
- Dining Room: First Floor, 11X13
- Family Room: Basement
Exterior Features
- Construction: Frame
- Exterior: Clapboard, Shingles, Wood
- Exterior Unit Features: Deck - Wood
Garage/Parking
- Garage Parking: Under, Garage Door Opener
- Garage Spaces: 1
- Parking: Off-Street, Assigned, Guest, Paved Driveway
- Parking Spaces: 2
Utilities
- Hot Water: Electric
Condo/Co-op/Association
- Condominium Name: Lyons Mill
- Association Fee Includes: Master Insurance, Exterior Maintenance, Road Maintenance, Landscaping, Snow Removal
- Association Pool: No
- Management: Owner Association
- Pets Allowed: Yes w/ Restrictions
- No Units: 5
- Unit Building: 4
Ownership History
Purchase Details
Home Financials for this Owner
Home Financials are based on the most recent Mortgage that was taken out on this home.Purchase Details
Home Financials for this Owner
Home Financials are based on the most recent Mortgage that was taken out on this home.Purchase Details
Home Financials for this Owner
Home Financials are based on the most recent Mortgage that was taken out on this home.Similar Homes in Quincy, MA
Home Values in the Area
Average Home Value in this Area
Purchase History
| Date | Type | Sale Price | Title Company |
|---|---|---|---|
| Not Resolvable | $515,000 | None Available | |
| Not Resolvable | $414,000 | -- | |
| Deed | $359,000 | -- |
Mortgage History
| Date | Status | Loan Amount | Loan Type |
|---|---|---|---|
| Open | $477,600 | Stand Alone Refi Refinance Of Original Loan | |
| Closed | $489,250 | New Conventional | |
| Previous Owner | $331,200 | New Conventional | |
| Previous Owner | $312,000 | Stand Alone Refi Refinance Of Original Loan | |
| Previous Owner | $323,100 | Purchase Money Mortgage |
Property History
| Date | Event | Price | Change | Sq Ft Price |
|---|---|---|---|---|
| 06/30/2020 06/30/20 | Sold | $515,000 | 0.0% | $368 / Sq Ft |
| 05/28/2020 05/28/20 | Pending | -- | -- | -- |
| 05/21/2020 05/21/20 | For Sale | $514,900 | +24.4% | $368 / Sq Ft |
| 01/15/2015 01/15/15 | Sold | $414,000 | 0.0% | $296 / Sq Ft |
| 12/02/2014 12/02/14 | Pending | -- | -- | -- |
| 11/01/2014 11/01/14 | Off Market | $414,000 | -- | -- |
| 10/14/2014 10/14/14 | For Sale | $414,000 | -- | $296 / Sq Ft |
Tax History Compared to Growth
Tax History
| Year | Tax Paid | Tax Assessment Tax Assessment Total Assessment is a certain percentage of the fair market value that is determined by local assessors to be the total taxable value of land and additions on the property. | Land | Improvement |
|---|---|---|---|---|
| 2025 | $6,345 | $550,300 | $0 | $550,300 |
| 2024 | $5,924 | $525,600 | $0 | $525,600 |
| 2023 | $5,601 | $503,200 | $0 | $503,200 |
| 2022 | $5,620 | $469,100 | $0 | $469,100 |
| 2021 | $5,414 | $446,000 | $0 | $446,000 |
| 2020 | $5,369 | $431,900 | $0 | $431,900 |
| 2019 | $5,206 | $414,800 | $0 | $414,800 |
| 2018 | $5,247 | $393,300 | $0 | $393,300 |
| 2017 | $5,243 | $370,000 | $0 | $370,000 |
| 2016 | $5,185 | $361,100 | $0 | $361,100 |
| 2015 | $5,028 | $344,400 | $0 | $344,400 |
| 2014 | $4,770 | $321,000 | $0 | $321,000 |
Agents Affiliated with this Home
-

Seller's Agent in 2020
Edmond McGonagle
William Raveis R.E. & Home Services
(617) 529-5242
19 Total Sales
-
G
Seller Co-Listing Agent in 2020
Gilda McGonagle
William Raveis R.E. & Home Services
10 Total Sales
-

Buyer's Agent in 2020
Laura Sheedy
Homeowners Assistance Program, LLC
(781) 799-4867
1 in this area
31 Total Sales
-

Seller's Agent in 2015
Charlene Folan
Conway - Dorchester
(617) 699-7383
12 Total Sales
-
A
Buyer's Agent in 2015
Art DePaul
Arthur DePaul Realty
Map
Source: MLS Property Information Network (MLS PIN)
MLS Number: 71756479
APN: QUIN-004043-000023-000004
- 211 Copeland St
- 57A West St Unit 1
- 459 Willard St Unit 105
- 190 Common St
- 41 Filbert St
- 69 Suomi Rd
- 36 Greystone St Unit 36
- 56 Town Hill St Unit 56
- 46 Suomi Rd
- 46 Suomi Rd Unit 46
- 211 West St Unit 11B
- 41-43 Kent St
- 109 Bartlett St
- 56 Dayton St
- 34 Village Dr
- 406 Granite St
- 1 Cityview Ln Unit 303
- 34 Prout St
- 357 Granite St
- 230 Willard St Unit 204
