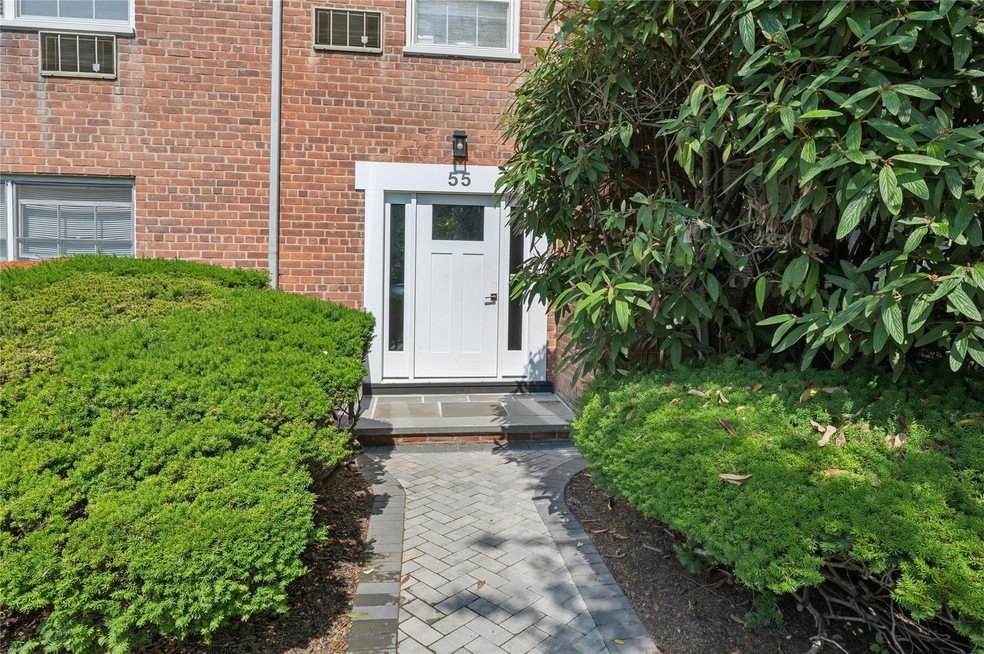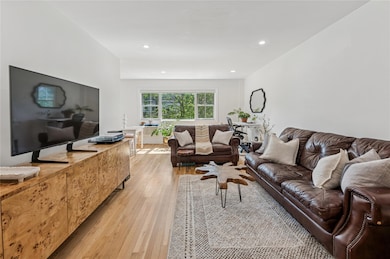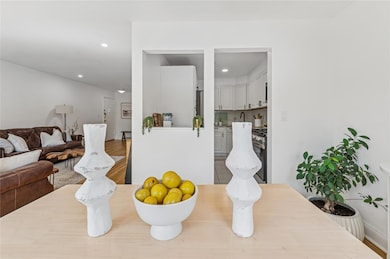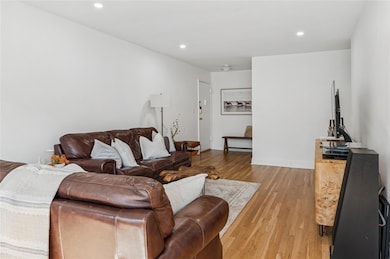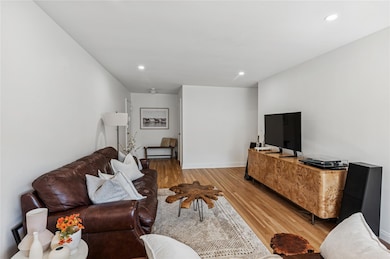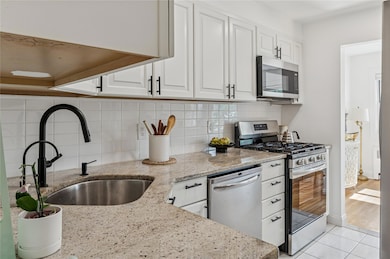
55 Maple Ave Unit 2B Hastings On Hudson, NY 10706
Estimated payment $3,425/month
Highlights
- Fitness Center
- 4-minute walk to Hastings-On-Hudson Station
- Galley Kitchen
- Hastings High School Rated A
- Wood Flooring
- 5-minute walk to MacEchron Waterfront Park
About This Home
Welcome to The River Edge at 55 Maple Avenue—a beautifully updated, renovated 2-bedroom, 2-bathroom cooperative in the vibrant village of Hastings-on-Hudson. This bright and inviting home features a thoughtfully designed layout with five well-proportioned rooms, including a spacious living room with recessed lighting, and a dining area that offers plenty of room to relax or entertain.
The walk-through kitchen is equipped with all new appliances and offers ample cabinetry and counter space, making meal prep a breeze. Additional upgrades include recessed lighting and a walk-in closet with a washer/dryer for modern convenience.
The generously sized primary bedroom includes a private en-suite bathroom, offering a peaceful retreat at the end of the day with plenty of closet space. A second bedroom and full hall bath provide flexibility for guests, a home office, or additional living space. This home also comes with a dedicated storage unit and a designated parking spot just steps from the Metro-North station.
Whether you’re buying your first home or ready to rightsize, 55 Maple is the perfect fit in the Rivertowns.
Listing Agent
Compass Greater NY, LLC Brokerage Phone: 914-327-2777 License #30HA1053189 Listed on: 06/13/2025

Co-Listing Agent
Compass Greater NY, LLC Brokerage Phone: 914-327-2777 License #40FE1053178
Property Details
Home Type
- Co-Op
Year Built
- Built in 1963
Home Design
- Garden Home
- Brick Exterior Construction
Interior Spaces
- 1,062 Sq Ft Home
- 3-Story Property
- Wood Flooring
Kitchen
- Galley Kitchen
- Dishwasher
Bedrooms and Bathrooms
- 2 Bedrooms
- En-Suite Primary Bedroom
- 2 Full Bathrooms
Laundry
- Dryer
- Washer
Parking
- 1 Parking Space
- Assigned Parking
Schools
- Hillside Elementary School
- Farragut Middle School
- Hastings High School
Utilities
- Cooling System Mounted To A Wall/Window
- Heating System Uses Natural Gas
Community Details
Amenities
- Laundry Facilities
Recreation
- Fitness Center
Pet Policy
- No Dogs Allowed
Map
Home Values in the Area
Average Home Value in this Area
Property History
| Date | Event | Price | Change | Sq Ft Price |
|---|---|---|---|---|
| 07/04/2025 07/04/25 | Pending | -- | -- | -- |
| 06/13/2025 06/13/25 | For Sale | $525,000 | +23.5% | $494 / Sq Ft |
| 07/27/2023 07/27/23 | Sold | $425,000 | 0.0% | $400 / Sq Ft |
| 05/09/2023 05/09/23 | Pending | -- | -- | -- |
| 03/29/2023 03/29/23 | Price Changed | $425,000 | -5.6% | $400 / Sq Ft |
| 01/16/2023 01/16/23 | For Sale | $450,000 | +80.0% | $424 / Sq Ft |
| 04/01/2014 04/01/14 | Sold | $250,000 | 0.0% | $235 / Sq Ft |
| 02/18/2014 02/18/14 | Pending | -- | -- | -- |
| 10/28/2013 10/28/13 | For Sale | $250,000 | -- | $235 / Sq Ft |
Similar Home in Hastings On Hudson, NY
Source: OneKey® MLS
MLS Number: 868502
- 31 Maple Ave Unit 1A
- 19 Maple Ave Unit 2C
- 555 Broadway Unit 1H
- 15 Fraser Place
- 41 Euclid Ave
- 19 William St
- 42 Darwin Ave
- 27 Calumet Ave
- 28 Buena Vista Dr
- 5 Nodine St Unit 5
- 1 Nodine St Unit 1
- 6 Nodine St Unit 6
- 350 Warburton Ave
- 72 Buena Vista Dr
- 7 Ravine Dr
- 11 Fairlawn Ave
- 15 Floral Dr
- 50 Burnside Dr
- 254 Palisade Ave
- 102 Broadway
