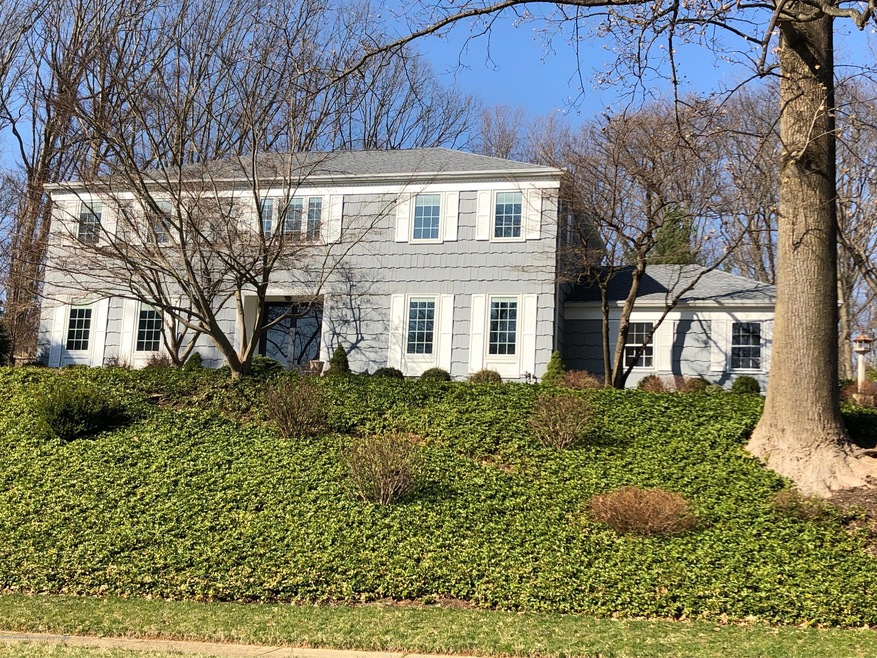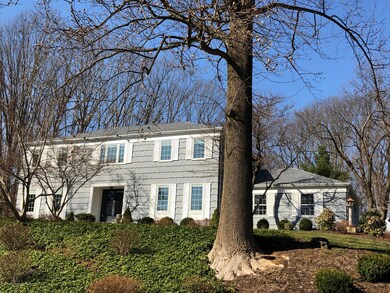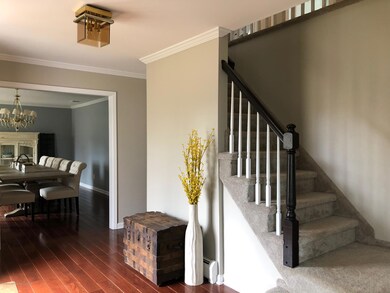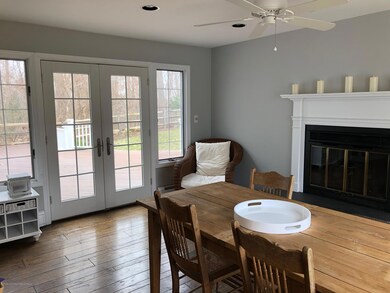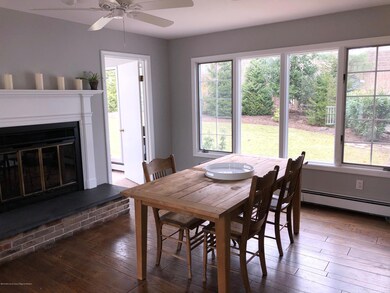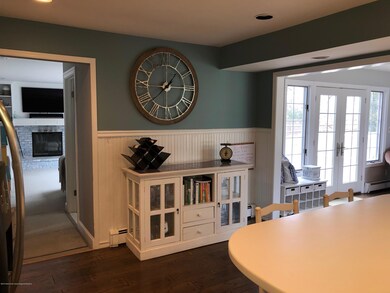
55 Mccutcheon Ct Middletown, NJ 07748
New Monmouth NeighborhoodHighlights
- Cabana
- Colonial Architecture
- Wooded Lot
- Nut Swamp Elementary School Rated A-
- Deck
- Wood Flooring
About This Home
As of June 2019LIVE INSPIRED. Sought after Oak Hill neighborhood, this updated home is one not to miss! From the moment you step into the gracious Entry Foyer through French Doors you will immediately feel right at home. Featuring 4 spacious Bedrooms, 3 Baths, large Breakfast Room with Fireplace, Dining Room, Sun Room over looking rear property, Family Room with fireplace, and a Home Office or Library. PLUS a Finished Basement with Gym area, rec room, & Bathroom...this home has it all! The stunning Pool, Cabana, and charming Fire Pit area offers a slice of paradise in your own back yard. Delightfully perched atop a hill and on a quiet cul-de-sac, this home is close to downtown Red Bank, the top beaches along the Jersey Shore, NY Trains and Ferry, and the Garden State Parkway Room sizes are approx The retractable awning over the deck provide a great spot to relax with a good book while enjoying the stunning landscaping and privacy of your rear property. Custom designed Mudroom is an ideal spot to stay organized as you come and go. Storage Shed is convenient, too. Numerous upgrades throughout plus a high efficiency Heating and AC system.
Last Agent to Sell the Property
Heritage House Sotheby's International Realty License #0902212 Listed on: 04/05/2019

Home Details
Home Type
- Single Family
Est. Annual Taxes
- $14,395
Year Built
- Built in 1975
Lot Details
- Lot Dimensions are 160 x 342
- Cul-De-Sac
- Fenced
- Sprinkler System
- Wooded Lot
- Backs to Trees or Woods
Parking
- 2 Car Direct Access Garage
- Garage Door Opener
- Double-Wide Driveway
- Gravel Driveway
- Off-Street Parking
Home Design
- Colonial Architecture
- Shingle Roof
- Cedar Shake Siding
- Clap Board Siding
- Shake Siding
- Clapboard
Interior Spaces
- 2,928 Sq Ft Home
- 2-Story Property
- Built-In Features
- Crown Molding
- Ceiling Fan
- Skylights
- Recessed Lighting
- Light Fixtures
- 2 Fireplaces
- Gas Fireplace
- Blinds
- Window Screens
- Double Door Entry
- French Doors
- Sliding Doors
- Family Room
- Living Room
- Breakfast Room
- Dining Room
- Home Office
- Bonus Room
- Home Gym
- Center Hall
- Storm Doors
Kitchen
- Eat-In Kitchen
- Breakfast Bar
- Built-In Double Oven
- Electric Cooktop
- Stove
- Microwave
- Dishwasher
Flooring
- Wood
- Wall to Wall Carpet
- Ceramic Tile
Bedrooms and Bathrooms
- 4 Bedrooms
- Primary bedroom located on second floor
- Walk-In Closet
- Primary Bathroom is a Full Bathroom
- Dual Vanity Sinks in Primary Bathroom
- Primary Bathroom includes a Walk-In Shower
Laundry
- Laundry Room
- Dryer
- Washer
Finished Basement
- Heated Basement
- Basement Fills Entire Space Under The House
Pool
- Cabana
- In Ground Pool
Outdoor Features
- Deck
- Patio
- Exterior Lighting
- Shed
- Porch
Schools
- Nut Swamp Elementary School
- Thompson Middle School
- Middle South High School
Utilities
- Forced Air Zoned Heating and Cooling System
- Heating System Uses Natural Gas
- Natural Gas Water Heater
Community Details
- No Home Owners Association
- Oak Hill Subdivision
Listing and Financial Details
- Exclusions: Sauna, Personal items
- Assessor Parcel Number 32-00865-0000-00104
Ownership History
Purchase Details
Home Financials for this Owner
Home Financials are based on the most recent Mortgage that was taken out on this home.Purchase Details
Home Financials for this Owner
Home Financials are based on the most recent Mortgage that was taken out on this home.Purchase Details
Home Financials for this Owner
Home Financials are based on the most recent Mortgage that was taken out on this home.Similar Homes in the area
Home Values in the Area
Average Home Value in this Area
Purchase History
| Date | Type | Sale Price | Title Company |
|---|---|---|---|
| Deed | $784,000 | University Title Ins Agcy | |
| Deed | $560,000 | Fidelity National Ttl Ins Co | |
| Deed | $676,500 | Vested Title Inc |
Mortgage History
| Date | Status | Loan Amount | Loan Type |
|---|---|---|---|
| Open | $627,200 | New Conventional | |
| Closed | $837,000 | Construction | |
| Previous Owner | $540,700 | New Conventional |
Property History
| Date | Event | Price | Change | Sq Ft Price |
|---|---|---|---|---|
| 06/24/2019 06/24/19 | Sold | $784,000 | +15.9% | $268 / Sq Ft |
| 05/01/2012 05/01/12 | Sold | $676,500 | -- | $231 / Sq Ft |
Tax History Compared to Growth
Tax History
| Year | Tax Paid | Tax Assessment Tax Assessment Total Assessment is a certain percentage of the fair market value that is determined by local assessors to be the total taxable value of land and additions on the property. | Land | Improvement |
|---|---|---|---|---|
| 2024 | $17,008 | $977,700 | $424,300 | $553,400 |
| 2023 | $17,008 | $978,600 | $409,700 | $568,900 |
| 2022 | $15,654 | $814,800 | $273,100 | $541,700 |
| 2021 | $15,654 | $754,900 | $273,100 | $481,800 |
| 2020 | $15,586 | $729,000 | $258,100 | $470,900 |
| 2019 | $14,746 | $698,200 | $258,100 | $440,100 |
| 2018 | $14,395 | $664,300 | $258,100 | $406,200 |
| 2017 | $13,957 | $657,100 | $258,100 | $399,000 |
| 2016 | $13,462 | $631,700 | $283,100 | $348,600 |
| 2015 | $13,008 | $607,100 | $263,100 | $344,000 |
| 2014 | $12,987 | $593,300 | $253,100 | $340,200 |
Agents Affiliated with this Home
-

Seller's Agent in 2019
Lori Saybolt
Heritage House Sotheby's International Realty
(732) 859-9010
18 in this area
128 Total Sales
-

Buyer's Agent in 2019
Sheryl Dente
Weichert Realtors-Holmdel
(917) 257-7911
16 in this area
85 Total Sales
-
J
Seller's Agent in 2012
JoAnn Wiener
Heritage House Sotheby's International Realty
-
A
Buyer's Agent in 2012
Allan Burns
Bray-Burn Properties Inc.
Map
Source: MOREMLS (Monmouth Ocean Regional REALTORS®)
MLS Number: 21913864
APN: 32-00865-0000-00104
- 68 Iler Dr
- 45 Normandy Ct
- 24 Sugar Maple Dr
- 58 Fish Hawk Dr
- 26 Crest Rd
- 0 Hamiltonian Dr Unit 22514980
- 115 Hamiltonian Dr
- 49 Ravine Rd
- 44 Tall Tree Rd
- 14 Bunker Hill Dr
- 27 Southview Terrace S
- 6 Trimbleford Ln
- 68 Princeton St
- 119 Borden Rd
- 160 Pelican Rd
- 87 Natalie Way
- 66 Southview Terrace N
- 169 Pelican Rd
- 309 April Way Unit 309
- 408 April Way Unit 408
