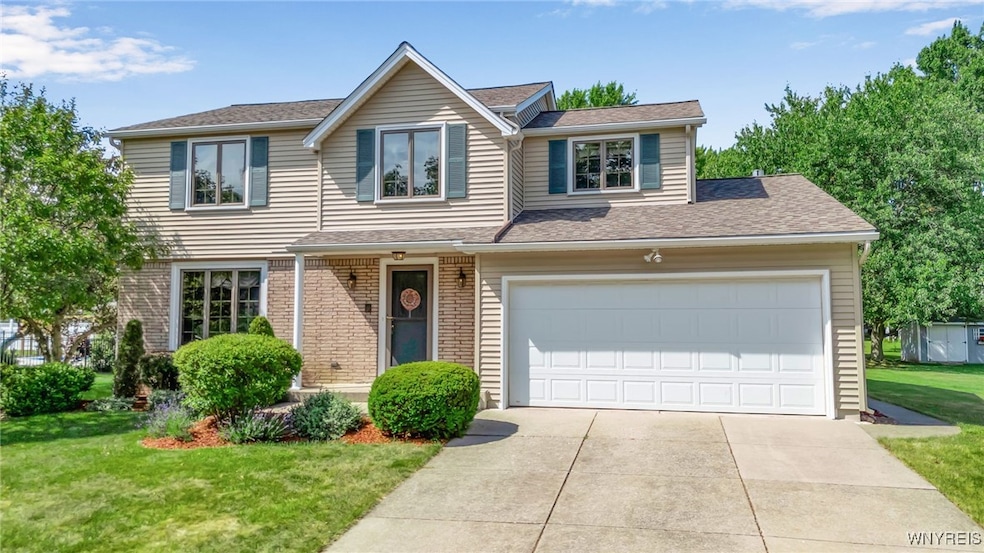
$359,900
- 3 Beds
- 2.5 Baths
- 2,460 Sq Ft
- 76 Obrien Dr
- Lockport, NY
Welcome to 76 Obrien Dr. a beautifully updated Tudor-style home in Lockport! This 3-bedroom, 2.5-bath home features an open floor plan and an oversized living room with vaulted ceilings, perfect for relaxing or entertaining. First-floor laundry and kitchen that boasts granite countertops (2023), recessed lighting and flows effortlessly to the dining area. Enjoy two sets of sliding glass doors
Suzanne Sutcliffe Serota Real Estate LLC






