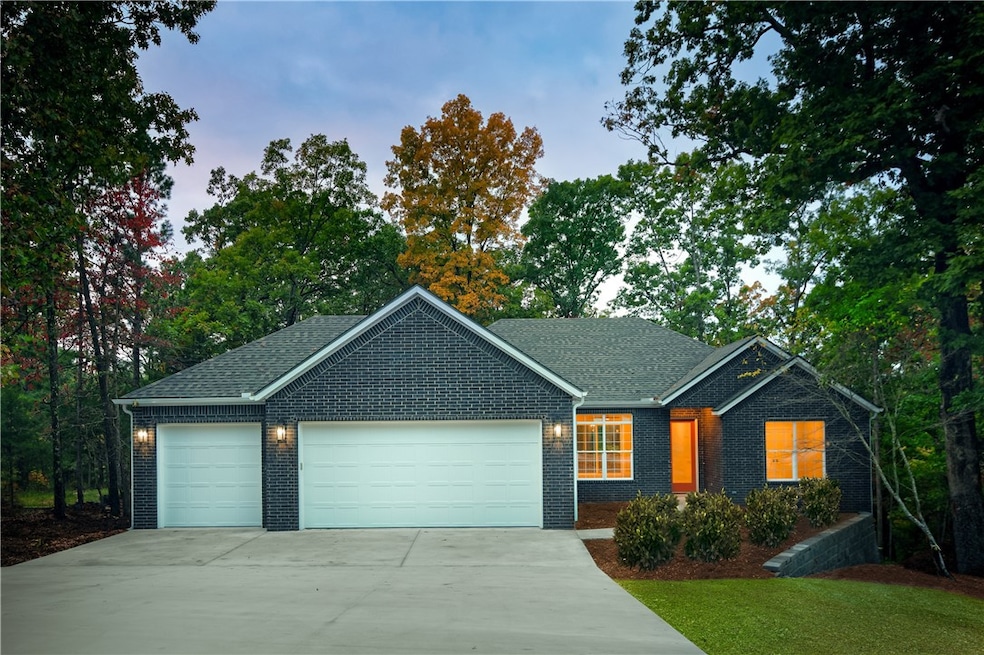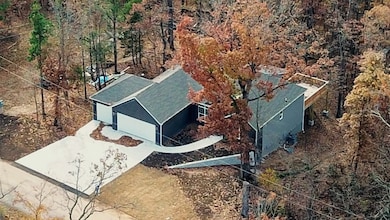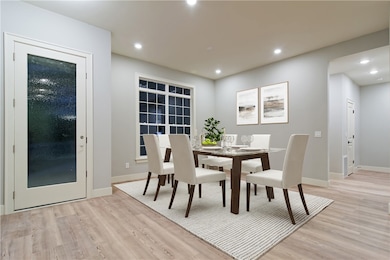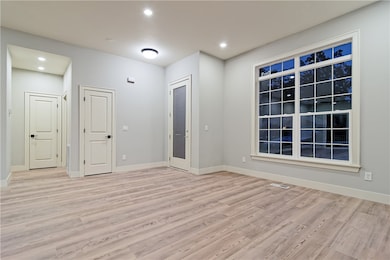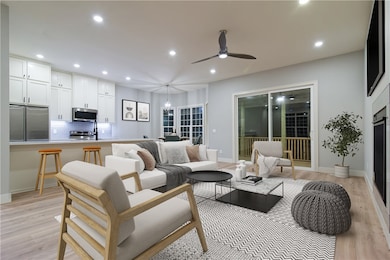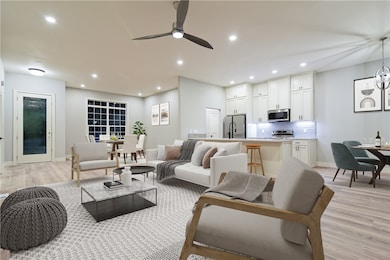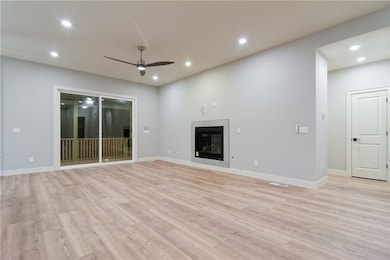55 Melbourn Dr Bella Vista, AR 72714
Estimated payment $2,418/month
Highlights
- Golf Course Community
- New Construction
- Community Lake
- Cooper Elementary School Rated A
- RV Access or Parking
- Deck
About This Home
This beautifully built craftsman-style 3 bedroom, 2 full bath treasure w/oversized 3 car garage offers timeless appeal & modern day comforts! Located in an area of nice homes, popular open concept, split plan boasts 10' & 9' ceilings thru-out, creating an open upbeat, "great for entertaining feel"! The chef-inspired, dine-in kitchen boasts sleek quartz counters, stainless appliances, breakfast bar & tons of cabinet & storage space! Cozy up in the family room to the Heat Glo gas log insert w/recirculator for warm winter evenings. Spacious primary suite features: raised double vanity, tiled walk-in shower, soaking tub & a huge 14' x 7' closet w/built-ins! The 2nd & 3rd bedrooms are both roomy & served by the 2nd full combination bath. Enjoy outdoor living w/large covered & open decks that overlook a serene, wooded & private yard. The Back Forty Trail is less than 3 minutes & whether you're into mountain biking, golf, nature and/or privacy, peace & quiet, don't miss this one! Be sure to check out the virtual tour!
Listing Agent
Coldwell Banker Harris McHaney & Faucette -Fayette Brokerage Phone: 479-236-0050 License #SA00057941 Listed on: 11/08/2025

Home Details
Home Type
- Single Family
Est. Annual Taxes
- $99
Year Built
- Built in 2025 | New Construction
Lot Details
- 0.37 Acre Lot
- Cul-De-Sac
- East Facing Home
- Landscaped
- Corner Lot
- Open Lot
- Sloped Lot
- Wooded Lot
HOA Fees
- $40 Monthly HOA Fees
Home Design
- Traditional Architecture
- Shingle Roof
- Architectural Shingle Roof
- Aluminum Siding
- Vinyl Siding
Interior Spaces
- 1,888 Sq Ft Home
- 1-Story Property
- Built-In Features
- Ceiling Fan
- Gas Log Fireplace
- Double Pane Windows
- Vinyl Clad Windows
- Family Room with Fireplace
- Storage
- Washer and Dryer Hookup
- Unfinished Basement
- Crawl Space
- Attic
Kitchen
- Eat-In Kitchen
- Built-In Self-Cleaning Oven
- Electric Oven
- Built-In Range
- Range Hood
- Microwave
- Plumbed For Ice Maker
- Dishwasher
- Quartz Countertops
- Disposal
Flooring
- Carpet
- Luxury Vinyl Plank Tile
Bedrooms and Bathrooms
- 3 Bedrooms
- Split Bedroom Floorplan
- Walk-In Closet
- 2 Full Bathrooms
- Soaking Tub
Parking
- 3 Car Attached Garage
- Garage Door Opener
- RV Access or Parking
Outdoor Features
- Deck
- Covered Patio or Porch
Location
- City Lot
Utilities
- Central Heating and Cooling System
- Programmable Thermostat
- Electric Water Heater
- Satellite Dish
Listing and Financial Details
- Legal Lot and Block 31 / 2
Community Details
Overview
- Cambridge Sub Bvv Subdivision
- Community Lake
Recreation
- Golf Course Community
- Community Pool
- Trails
Map
Home Values in the Area
Average Home Value in this Area
Tax History
| Year | Tax Paid | Tax Assessment Tax Assessment Total Assessment is a certain percentage of the fair market value that is determined by local assessors to be the total taxable value of land and additions on the property. | Land | Improvement |
|---|---|---|---|---|
| 2025 | $99 | $1,600 | $1,600 | -- |
| 2024 | $53 | $1,600 | $1,600 | $0 |
| 2023 | $48 | $800 | $800 | $0 |
| 2022 | $46 | $800 | $800 | $0 |
| 2021 | $42 | $800 | $800 | $0 |
| 2020 | $38 | $600 | $600 | $0 |
| 2019 | $38 | $600 | $600 | $0 |
| 2018 | $38 | $600 | $600 | $0 |
| 2017 | $37 | $600 | $600 | $0 |
| 2016 | $37 | $600 | $600 | $0 |
| 2015 | $31 | $1,000 | $1,000 | $0 |
| 2014 | $31 | $1,000 | $1,000 | $0 |
Property History
| Date | Event | Price | List to Sale | Price per Sq Ft |
|---|---|---|---|---|
| 11/08/2025 11/08/25 | For Sale | $449,700 | -- | $238 / Sq Ft |
Purchase History
| Date | Type | Sale Price | Title Company |
|---|---|---|---|
| Warranty Deed | $38,500 | Lenders Title Company | |
| Warranty Deed | $22,500 | Lenders Title Company | |
| Quit Claim Deed | -- | Lenders Title Company | |
| Warranty Deed | -- | -- | |
| Warranty Deed | -- | -- |
Source: Northwest Arkansas Board of REALTORS®
MLS Number: 1308227
APN: 16-06441-000
- 4 March Ln
- 30 Benwick Ln
- Lot 8 Oxenholme Ln
- 30 Westmorland Dr
- Lot 18 Elsworth Ln
- 21 Westmorland Dr
- 36 Westmorland Dr
- 5 Lowther Ln
- 2 Greenodd Dr
- 16 Burwell Dr
- Lot 9 Warcop Ln
- 12 Brierfield Ln
- 14 Brierfield Ln
- 16 Balsham Ln
- 18 Greenodd Dr
- 49 Westmorland Dr
- 9 Cockerham Ln
- 4 Shap Ln
- 5 Inskid Ln
- 6 Bishampton Ln
