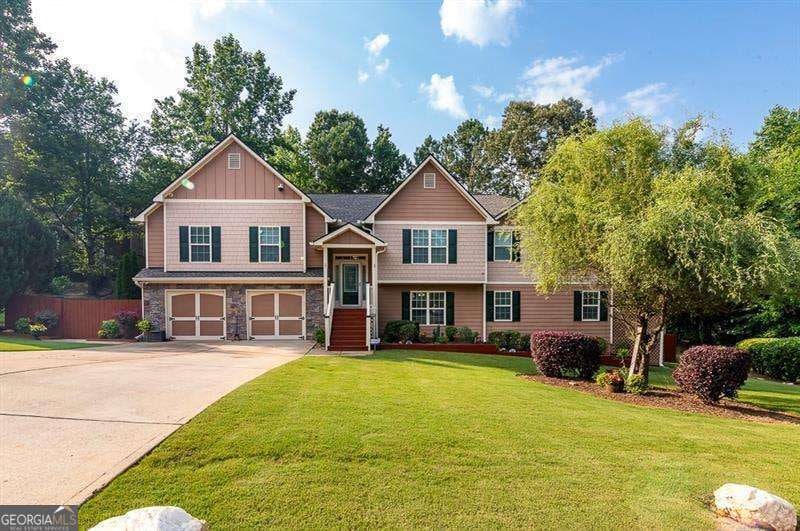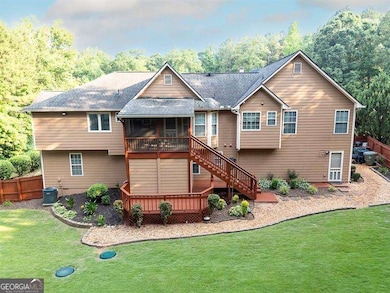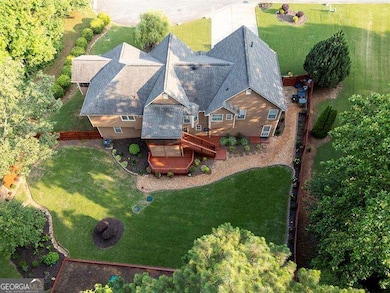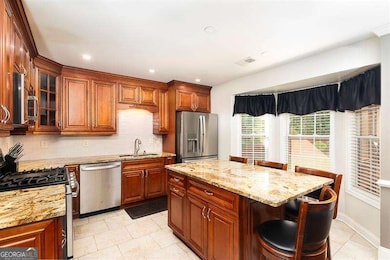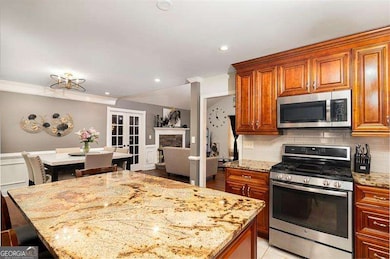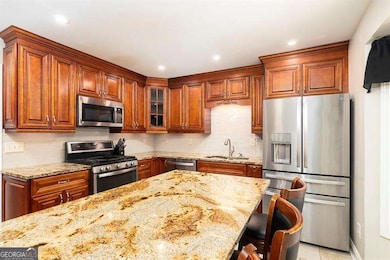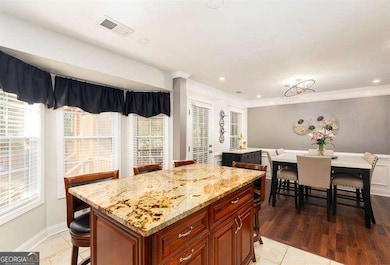55 Meridian Point Dallas, GA 30132
Estimated payment $3,008/month
Highlights
- Craftsman Architecture
- Dining Room Seats More Than Twelve
- Deck
- Sammy Mcclure Sr. Middle School Rated A-
- Clubhouse
- Private Lot
About This Home
SELLERS ARE READY! The main floor features two oversized primary suites with the luxurious ensuite bath offers double vanities, a separate tiled jacuzzi tub, separate spa tiled shower, walk-in closets, trey ceilings and a cozy sitting area that is adjacent to a private screened in balcony. At the heart of the home is the gourmet kitchen, a dream for any home chef. It boasts stainless steel appliances, granite countertops with seating, and a designer backsplash while capturing nature views off the screened in back porch. The kitchen opens to a spacious dining room and the elegant great room that features a stunning stacked stone fireplace surrounded by large windows that bathe the space in natural light. The two secondary bedrooms are generously sized and have lots of closet space. The finished full daylight basement expands the home's versatility, offering additional living space that includes a game room, media room, kitchenette and a dedicated flex space that's ideal for a home office, fitness area or music room. This level also includes a full size bedroom and a full bath making it a fantastic private retreat. This home is Thoughtfully designed with both elegance and functionality in mind, that features an open-concept layout with a seamless flow between living spaces, making it perfect for entertaining and everyday living. The formal great room with cathedral ceilings and separate dining room with crown molding, add a touch of sophistication, while high-end finishes and designer details elevate the home's style. Need more bonus rooms? The landscape on this home is a picture ready for a magazine cover. Fenced backyard provides the perfect setting for relaxation, play or entertaining that offers the privacy and space you desire. Enjoy the custom built storage shed, with electricity, to hold all of your family supplies. This home is an exceptional blend of comfort, craftsmanship and functionality, situated in a sought-after location close to shopping, dining, parks, and medical facilities.
Home Details
Home Type
- Single Family
Est. Annual Taxes
- $783
Year Built
- Built in 2005
Lot Details
- 1 Acre Lot
- Cul-De-Sac
- Back Yard Fenced
- Private Lot
- Level Lot
HOA Fees
- $58 Monthly HOA Fees
Home Design
- Craftsman Architecture
- Traditional Architecture
- Composition Roof
- Stone Siding
- Brick Front
- Stone
Interior Spaces
- Multi-Level Property
- Central Vacuum
- Rear Stairs
- Crown Molding
- Tray Ceiling
- Cathedral Ceiling
- Ceiling Fan
- Factory Built Fireplace
- Double Pane Windows
- Family Room with Fireplace
- Dining Room Seats More Than Twelve
- Screened Porch
- Laundry closet
Kitchen
- Breakfast Area or Nook
- Microwave
- Dishwasher
- Kitchen Island
- Solid Surface Countertops
- Disposal
Flooring
- Wood
- Tile
Bedrooms and Bathrooms
- 5 Bedrooms | 4 Main Level Bedrooms
- Primary Bedroom on Main
- Walk-In Closet
- Double Vanity
- Soaking Tub
Finished Basement
- Basement Fills Entire Space Under The House
- Interior Basement Entry
- Natural lighting in basement
Home Security
- Carbon Monoxide Detectors
- Fire and Smoke Detector
Parking
- 2 Car Garage
- Drive Under Main Level
Eco-Friendly Details
- Energy-Efficient Appliances
- Energy-Efficient Thermostat
Outdoor Features
- Balcony
- Deck
- Patio
Location
- Property is near schools
- Property is near shops
Schools
- Northside Elementary School
- Mcclure Middle School
- North Paulding High School
Utilities
- Central Heating and Cooling System
- Heating System Uses Natural Gas
- Electric Water Heater
- Septic Tank
- Cable TV Available
Listing and Financial Details
- Tax Lot 180
Community Details
Overview
- Association fees include swimming, tennis
- Pointe North Subdivision
Amenities
- Clubhouse
Recreation
- Tennis Courts
- Community Playground
- Community Pool
Map
Home Values in the Area
Average Home Value in this Area
Tax History
| Year | Tax Paid | Tax Assessment Tax Assessment Total Assessment is a certain percentage of the fair market value that is determined by local assessors to be the total taxable value of land and additions on the property. | Land | Improvement |
|---|---|---|---|---|
| 2024 | $783 | $149,800 | $18,000 | $131,800 |
| 2023 | $1,298 | $160,440 | $18,000 | $142,440 |
| 2022 | $718 | $129,280 | $18,000 | $111,280 |
| 2021 | $2,931 | $112,040 | $18,000 | $94,040 |
| 2020 | $2,924 | $109,560 | $18,000 | $91,560 |
| 2019 | $2,581 | $96,800 | $18,000 | $78,800 |
| 2016 | $2,348 | $88,840 | $15,000 | $73,840 |
Property History
| Date | Event | Price | List to Sale | Price per Sq Ft |
|---|---|---|---|---|
| 10/02/2025 10/02/25 | For Sale | $550,000 | -- | -- |
Purchase History
| Date | Type | Sale Price | Title Company |
|---|---|---|---|
| Deed | -- | -- | |
| Quit Claim Deed | -- | -- | |
| Deed | -- | -- | |
| Deed | $181,000 | -- | |
| Deed | $181,000 | -- | |
| Deed | $157,000 | -- | |
| Deed | $11,100 | -- |
Mortgage History
| Date | Status | Loan Amount | Loan Type |
|---|---|---|---|
| Previous Owner | $152,150 | New Conventional | |
| Previous Owner | $54,950 | New Conventional | |
| Previous Owner | $112,500 | Stand Alone Second |
Source: Georgia MLS
MLS Number: 10616986
APN: 072.1.2.032.0000
- 70 Meridian Point Unit 182
- 94 Radian Ct
- 84 Principal Pointe
- 250 Observation Pointe Unit 140
- 263 Principal Meridian Dr
- 181 Observation Point
- 59 Observation Ct Unit 129
- 457 Principal Meridian Dr
- 0 Observation Pointe
- 497 Principal Meridian Dr
- 0 Forest Creek
- 537 Principal Meridian Dr
- 688 Shoals Trail
- 693 Shoals Trail
- 77 Observation Way
- 6 Radian Way
- Newport Plan at Pointe North
- Sierra Plan at High Shoals
- 601 Scotland Dr
- 749 Scotland Dr
- 290 Maxton Ave
- 169 Maxton Ave
- 70 Maxton Ave
- 369 Kades Cove Dr
- 19 Centennial Ln
- 24 Timberland Trail
- 57 Ledbetter Place
- 44 Brookhill Ct
- 750 Brooks Rd
- 29 Danette Ct
- 288 Stable View Loop
- 306 Stable View Loop
- 23 Holsteiner Ln
- 382 Stable View Loop
- 424 Deven Dr
- 334 Jacob Trail
- 32 Stable Ln
- 309 Westwood Ct
