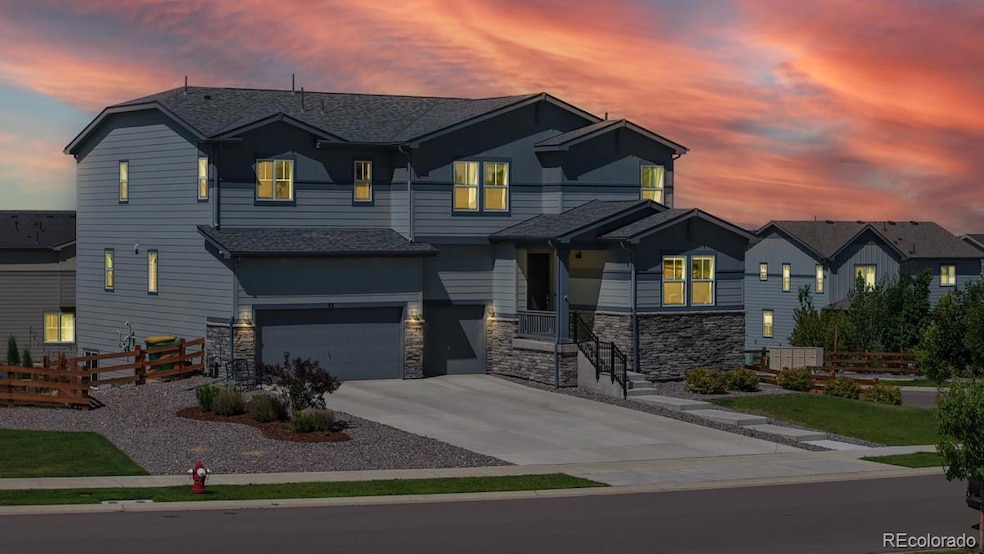Estimated payment $5,240/month
Highlights
- Primary Bedroom Suite
- Mountain View
- Traditional Architecture
- Erie Elementary School Rated A
- Deck
- Wood Flooring
About This Home
Welcome to 55 Morgan Circle South, a beautifully designed and thoughtfully upgraded 5-bedroom, 4-bathroom home with a loft and dedicated study, perfectly situated on a gorgeous corner lot in the heart of Erie, Colorado. This spacious and versatile floorplan offers room for everyone — whether you’re working from home, entertaining guests, or simply enjoying quiet family moments. Step inside and discover open-concept living with abundant natural light, a chef’s kitchen, and a seamless indoor-outdoor flow perfect for Colorado living. The loft provides the ideal hangout or media room with stunning Flatirons Mountain views, while the main-floor study is perfect for remote work, a music room, or a quiet retreat. Hosting guests is easy with a main floor bedroom that offers a wall bed and adjacent full bath. Upstairs, you’ll find generously sized bedrooms including a luxurious primary suite with a spa-like ensuite bath. Located just minutes from Downtown Erie, and with easy access to Boulder and Denver, you’ll enjoy the perfect blend of small-town charm and big-city convenience. Close proximity to parks, trails, and top-rated schools, or explore Erie’s vibrant shops, restaurants, and year-round community events. Whether you’re upsizing, relocating, or simply looking for more space in an ideal location, this home checks every box.
Listing Agent
Kentwood Real Estate City Properties Brokerage Email: Brigette@BrigetteModglin.com,303-408-2600 License #100002197 Listed on: 07/11/2025

Co-Listing Agent
Kentwood Real Estate City Properties Brokerage Email: Brigette@BrigetteModglin.com,303-408-2600 License #100012712
Home Details
Home Type
- Single Family
Est. Annual Taxes
- $8,418
Year Built
- Built in 2021
Lot Details
- 0.26 Acre Lot
- Southwest Facing Home
- Property is Fully Fenced
- Corner Lot
- Garden
HOA Fees
- $89 Monthly HOA Fees
Parking
- 3 Car Attached Garage
Home Design
- Traditional Architecture
- Slab Foundation
- Frame Construction
- Composition Roof
- Radon Mitigation System
Interior Spaces
- 2-Story Property
- High Ceiling
- Ceiling Fan
- Window Treatments
- Living Room with Fireplace
- Home Office
- Loft
- Mountain Views
- Unfinished Basement
- Walk-Out Basement
- Laundry Room
Kitchen
- Eat-In Kitchen
- Double Oven
- Cooktop with Range Hood
- Dishwasher
- Kitchen Island
- Granite Countertops
- Trash Compactor
Flooring
- Wood
- Carpet
- Tile
Bedrooms and Bathrooms
- Primary Bedroom Suite
- Walk-In Closet
- Jack-and-Jill Bathroom
Home Security
- Smart Thermostat
- Outdoor Smart Camera
Eco-Friendly Details
- Energy-Efficient Thermostat
Outdoor Features
- Deck
- Covered Patio or Porch
- Fire Pit
Schools
- Erie Elementary And Middle School
- Erie High School
Utilities
- Forced Air Heating and Cooling System
- 220 Volts
- 110 Volts
- Natural Gas Connected
- High Speed Internet
Community Details
- Association fees include recycling, trash
- Morgan Hill Association, Phone Number (630) 338-6981
- Built by Century Communities
- Century Homes Community
- Morgan Hill Subdivision
Listing and Financial Details
- Assessor Parcel Number R8956560
Map
Home Values in the Area
Average Home Value in this Area
Tax History
| Year | Tax Paid | Tax Assessment Tax Assessment Total Assessment is a certain percentage of the fair market value that is determined by local assessors to be the total taxable value of land and additions on the property. | Land | Improvement |
|---|---|---|---|---|
| 2025 | $8,592 | $51,600 | $9,310 | $42,290 |
| 2024 | $8,592 | $51,600 | $9,310 | $42,290 |
| 2023 | $8,418 | $54,690 | $9,880 | $44,810 |
| 2022 | $7,028 | $42,600 | $6,260 | $36,340 |
| 2021 | $1,140 | $7,010 | $7,010 | $0 |
| 2020 | $442 | $2,730 | $2,730 | $0 |
| 2019 | $163 | $1,000 | $1,000 | $0 |
| 2018 | $7 | $10 | $10 | $0 |
Property History
| Date | Event | Price | Change | Sq Ft Price |
|---|---|---|---|---|
| 07/31/2025 07/31/25 | Price Changed | $835,000 | -0.6% | $252 / Sq Ft |
| 07/11/2025 07/11/25 | For Sale | $840,000 | -- | $253 / Sq Ft |
Purchase History
| Date | Type | Sale Price | Title Company |
|---|---|---|---|
| Special Warranty Deed | $735,111 | Parkway Title Llc |
Mortgage History
| Date | Status | Loan Amount | Loan Type |
|---|---|---|---|
| Open | $43,600 | Credit Line Revolving | |
| Open | $548,250 | New Conventional |
Source: REcolorado®
MLS Number: 3808441
APN: R8956560
- 65 Marlowe Dr
- 34 Morgan Cir N
- 1699 Morgan Dr
- 1745 Merrill Dr
- 1713 Morgan Dr
- Wellesley | Residence 50264 Plan at Morgan Hill
- Tahoe | Residence 39209 Plan at Morgan Hill
- Vail | Residence 39208 Plan at Morgan Hill
- Humboldt | Residence 49101 Plan at Morgan Hill
- Crestone | Residence 49204 Plan at Morgan Hill
- Harvard | Residence 50266 Plan at Morgan Hill
- 1821 Marlowe Cir E
- 1963 Merrill Dr
- 243 Marlowe Dr
- 1839 Morgan Dr
- 251 Marlowe Dr
- 1737 Meagan Way
- 1677 Meagan Way
- 818 County Road 10 1 2
- 1324 Northview Dr
- 1237 St John St
- 620 State Hwy 52
- 121 S Mcgregor Cir
- 98 Jackson Place
- 110 Pear Lake Way
- 1300 Colliers Pkwy
- 429 Ambrose St
- 518 Powers St
- 6018 Granite Ct
- 541 Byrd Alley
- 1237 Shale Way
- 1750 Powell St
- 2327 Dogwood Cir
- 2645 Sawyer Ln
- 2284 Dogwood Cir
- 1983 Cedarwood Place Unit 1983
- 678 176th Ave
- 17728 Cherokee St
- 1450 Blue Sky Way Unit 12-105
- 2870 Arapahoe






