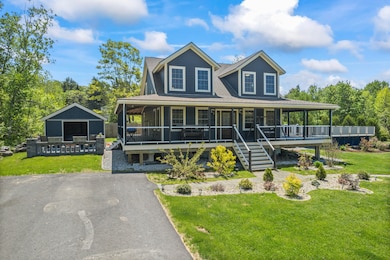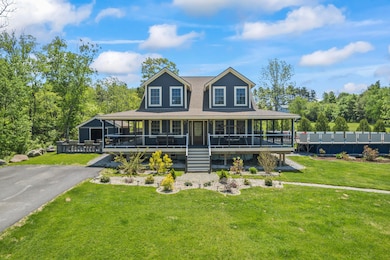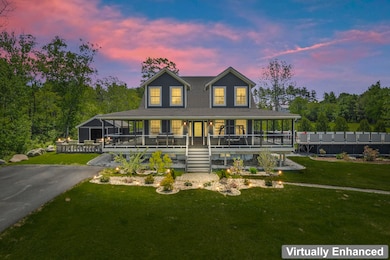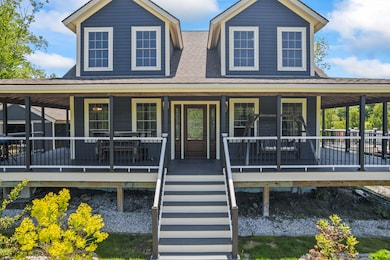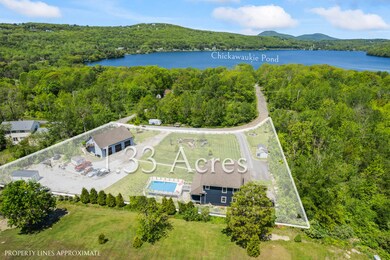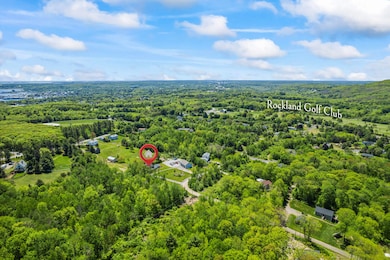55 Mountain View Extension Rockland, ME 04841
Estimated payment $6,122/month
Highlights
- Nearby Water Access
- Scenic Views
- Cape Cod Architecture
- Spa
- 1.33 Acre Lot
- Deck
About This Home
Quality meets location in this spectacular 3 bed/2 bath home with hot tub, swimming pool, generator, and 3 bay garage with lift. Property offers exceptional proximity to Rockland attractions including Rockland Golf Club, Chickawaukie Pond, Pen Bay healthcare facilities and Rockland Harbor with a variety of restaurants, museums and shopping opportunities. This impeccably constructed home was created by a well-known local builder who selected quality materials - from the Roxul Rockwool insulation, to the tile, LVP and wood flooring, to the stonework and landscaping with garden fountain - no detail was overlooked in the planning and execution of this comfortable and beautiful home. Enjoy gatherings around the Gibraltar Pool, or relax on the patio with fireplace, and then retreat to the gazebo complete with a hot tub and projector screen for your favorite films. For car enthusiasts, the 2 story, 3 bay garage comes complete with a lift for bigger projects, and ample storage. This impecable property is literally tucked in between Chickawaukie Pond with seasonal views, and the glory of Penobscot Bay.
Listing Agent
Pooley Realty Group Brokerage Email: jessicapooleyrealtor@gmail.com Listed on: 11/02/2025

Home Details
Home Type
- Single Family
Est. Annual Taxes
- $7,246
Year Built
- Built in 2018
Lot Details
- 1.33 Acre Lot
- Property fronts a private road
- Dirt Road
- Rural Setting
- Landscaped
- Open Lot
Parking
- 3 Car Detached Garage
- Parking Storage or Cabinetry
- Automatic Garage Door Opener
- Driveway
- Off-Street Parking
Home Design
- Cape Cod Architecture
- Concrete Foundation
- Wood Frame Construction
- Shingle Roof
- Concrete Perimeter Foundation
Interior Spaces
- Fireplace
- Living Room
- Dining Room
- Bonus Room
- Scenic Vista Views
Kitchen
- Electric Range
- Microwave
- Dishwasher
- Granite Countertops
Flooring
- Wood
- Ceramic Tile
- Luxury Vinyl Tile
Bedrooms and Bathrooms
- 3 Bedrooms
- Main Floor Bedroom
- En-Suite Primary Bedroom
- Walk-In Closet
- 2 Full Bathrooms
- Bathtub
- Shower Only
Laundry
- Dryer
- Washer
Finished Basement
- Basement Fills Entire Space Under The House
- Interior Basement Entry
- Natural lighting in basement
Pool
- Spa
- Above Ground Pool
Outdoor Features
- Nearby Water Access
- Deck
- Patio
- Shed
- Porch
Location
- Property is near a golf course
Utilities
- Cooling Available
- Heat Pump System
- Pellet Stove burns compressed wood to generate heat
- Radiant Heating System
- Underground Utilities
- Generator Hookup
- Power Generator
- Electric Water Heater
- Septic System
- Septic Design Available
- Private Sewer
- Internet Available
Community Details
- No Home Owners Association
- Community Storage Space
Listing and Financial Details
- Tax Lot 73C11-2
- Assessor Parcel Number ROCD-000073C-000000-011002
Map
Home Values in the Area
Average Home Value in this Area
Tax History
| Year | Tax Paid | Tax Assessment Tax Assessment Total Assessment is a certain percentage of the fair market value that is determined by local assessors to be the total taxable value of land and additions on the property. | Land | Improvement |
|---|---|---|---|---|
| 2024 | $7,246 | $296,000 | $57,100 | $238,900 |
| 2023 | $7,184 | $296,000 | $57,100 | $238,900 |
| 2022 | $7,184 | $296,000 | $57,100 | $238,900 |
| 2021 | $6,690 | $296,000 | $57,100 | $238,900 |
| 2020 | $6,231 | $279,400 | $57,100 | $222,300 |
| 2019 | $5,457 | $220,400 | $50,500 | $169,900 |
| 2018 | $2,056 | $89,100 | $50,500 | $38,600 |
| 2017 | $1,125 | $50,500 | $50,500 | $0 |
| 2016 | $1,097 | $50,500 | $50,500 | $0 |
| 2015 | $1,071 | $50,500 | $50,500 | $0 |
| 2014 | $1,018 | $50,500 | $50,500 | $0 |
| 2013 | $986 | $50,500 | $50,500 | $0 |
Property History
| Date | Event | Price | List to Sale | Price per Sq Ft |
|---|---|---|---|---|
| 11/02/2025 11/02/25 | For Sale | $1,050,000 | 0.0% | $583 / Sq Ft |
| 10/31/2025 10/31/25 | Off Market | $1,050,000 | -- | -- |
| 10/22/2025 10/22/25 | Price Changed | $1,050,000 | -4.5% | $583 / Sq Ft |
| 06/06/2025 06/06/25 | For Sale | $1,100,000 | -- | $611 / Sq Ft |
Purchase History
| Date | Type | Sale Price | Title Company |
|---|---|---|---|
| Not Resolvable | -- | -- | |
| Interfamily Deed Transfer | -- | -- |
Source: Maine Listings
MLS Number: 1625557
APN: ROCD-000073C-000000-011002
- Lot 67-1 Old County Rd
- 25 Mountain View Dr
- Lot #B Winding Way
- 00 Hawthorne Dr
- 78 Old County Rd
- 0 Chickawaukie Pond Rd
- 220 Camden St Unit 2
- 170 Maverick St
- 196 N Main St
- Lot 1 Bristol Dr
- 1032 Commercial St
- 4 Warrenton St
- 0 Terrier Cir
- 60 Waldo Ave
- 3 Lexington Ln
- 10 Camden Street Terrace
- 43 Brewster St
- 96 N Main St
- 32 Amesbury St
- 91 N Main St
- 4 Bayview Square Unit Upstairs Apartment
- 7 Gilchrest St Place Unit 6
- 7 Gilchrest St Place Unit 9
- 7 Gilchrest St Place Unit 2
- 1 Norwood Ave Unit B
- 54 Main St
- 64 Main St
- 64 Main St
- 14 Atlantic Ave
- 144 Upper Bluff Rd Unit A
- 63 Church St Unit B
- 60 Doak Rd
- 45 Chadwick Way
- 17 Ice Pond Rd Unit 3
- 236 Ocean Point Rd
- 45 Pleasant View Ridge Rd Unit 2
- 513 Main St Unit 6
- 513 Main St Unit 4

