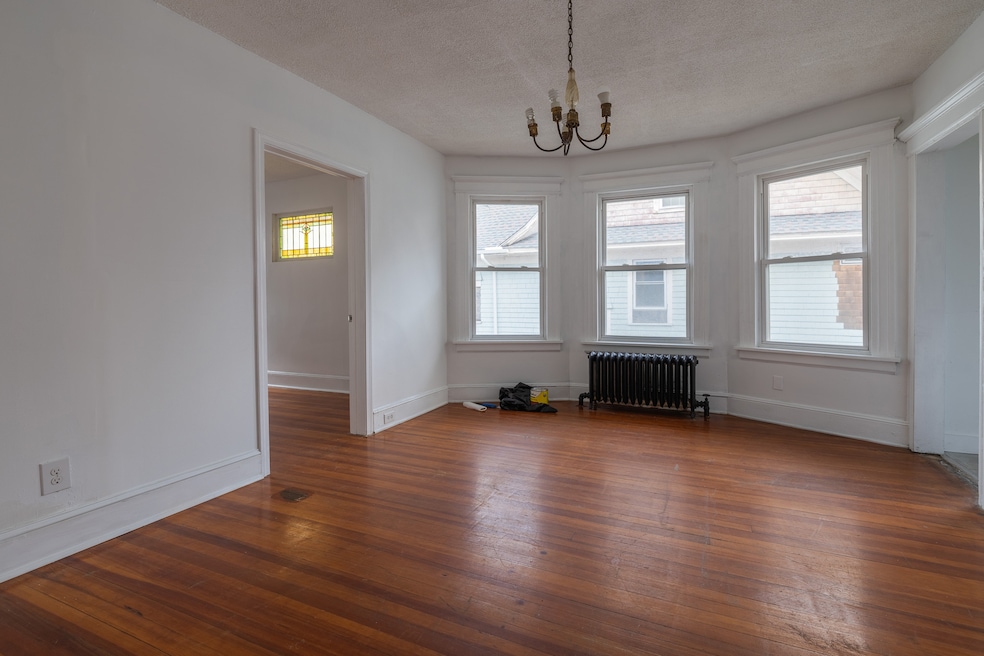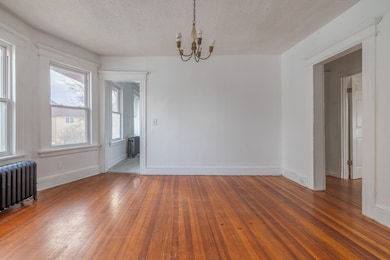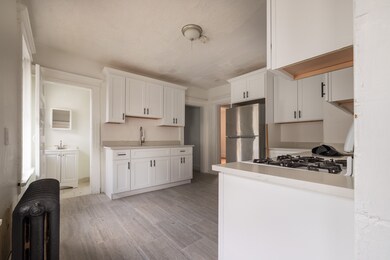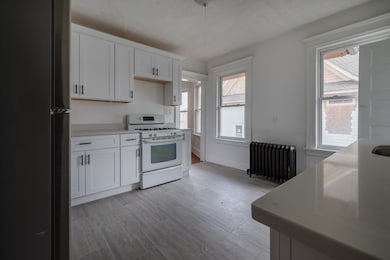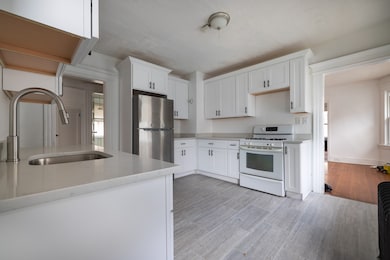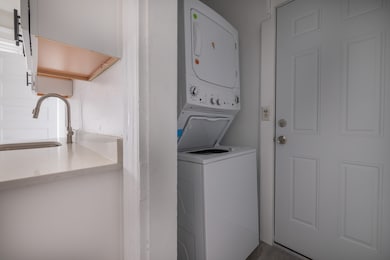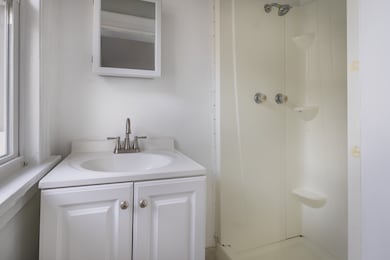55 Myrtle Ave Unit 2nd floor Bridgeport, CT 06604
South End NeighborhoodHighlights
- Property is near public transit
- Public Transportation
- Hot Water Heating System
- Ranch Style House
- Hot Water Circulator
- 4-minute walk to Seaside Park
About This Home
Spacious and updated 3-bedroom rental in a classic 3-family home located in the heart of the University of Bridgeport neighborhood. This bright second-floor unit offers 1.5 bathrooms and 1,366 sq ft of living space, including a remodeled all-white kitchen with sleek stone countertops, ample cabinetry, and a modern layout perfect for everyday living. Enjoy the convenience of in-unit laundry, one off-street parking space, and hardwood floors throughout. Step outside to Seaside Park, just across the street, with sandy beaches and recreational amenities right at your doorstep. Located near the bus line, and within close proximity to the Metro-North train, Bridgeport Ferry Terminal, and Downtown Bridgeport dining and entertainment. Tenant pays gas & electric. Strong applicants are required with good income and credit. Available for immediate move-in.
Listing Agent
BHGRE Gaetano Marra Homes Brokerage Phone: (203) 257-9954 License #REB.0758749 Listed on: 11/11/2025

Co-Listing Agent
BHGRE Gaetano Marra Homes Brokerage Phone: (203) 257-9954 License #RES.0812162
Home Details
Home Type
- Single Family
Year Built
- Built in 1919
Lot Details
- 5,227 Sq Ft Lot
- Level Lot
- Property is zoned MUEM
Parking
- 1 Parking Space
Home Design
- 1,366 Sq Ft Home
- Ranch Style House
- Wood Siding
Bedrooms and Bathrooms
- 3 Bedrooms
Location
- Property is near public transit
- Property is near a bus stop
Schools
- Roosevelt Elementary School
- Bassick High School
Utilities
- Hot Water Heating System
- Heating System Uses Natural Gas
- Hot Water Circulator
Additional Features
- Oven or Range
- Laundry on main level
Listing and Financial Details
- Assessor Parcel Number 13173
Community Details
Overview
Amenities
- Public Transportation
Pet Policy
- Pets Allowed with Restrictions
Map
Source: SmartMLS
MLS Number: 24139338
- 59 Myrtle Ave Unit 61
- 378 Atlantic St Unit 2
- 325 Lafayette St Unit 5102
- 325 Lafayette St Unit 3303
- 160 E Main St
- 59 Rennell St Unit 19
- 95 Austin St
- 10-12 Cottage Place
- 373 Iranistan Ave
- 22 Sims St
- 21 Little St
- 103 Sims St
- 217 Alsace St
- 221 Alsace St
- 201 Lewis St Unit 203
- 15 Seeley St
- 881 Lafayette Blvd Unit 5K
- 881 Lafayette Blvd Unit 1A
- 144 Cottage St
- 162 Cottage St
- 325 Lafayette St Unit 8102
- 274 Broad St
- 351 Gregory St Unit 353
- 286 Gregory St Unit 2R
- 383 Myrtle Ave Unit 2nd/3rd Floor
- 385 Park Ave Unit 2
- 434 Gregory St Unit 1
- 436 Gregory St
- 436 Gregory St
- 136 Austin St Unit 136
- 45 Ridge Ave Unit 2
- 810 Atlantic St Unit C-2
- 810 Atlantic St Unit B5
- 422 E Main St
- 422 E Main St Unit 3F
- 129 Black Rock Ave Unit 21
- 129 Black Rock Ave Unit 13
- 129 Black Rock Ave Unit 14
- 768 Iranistan Ave Unit 770
- 83 Seeley St Unit 3
