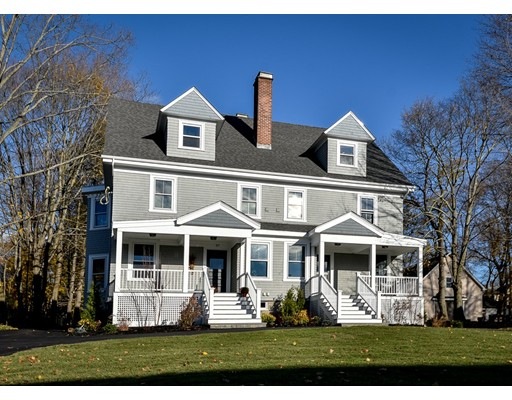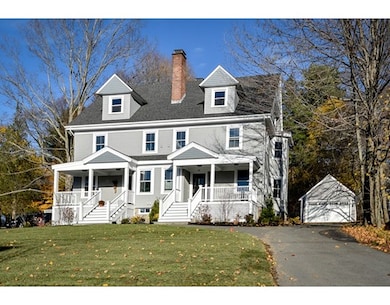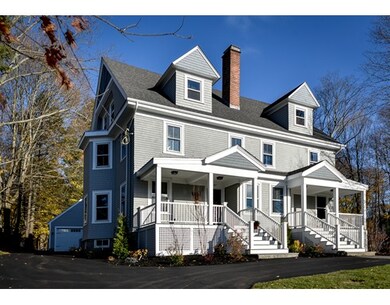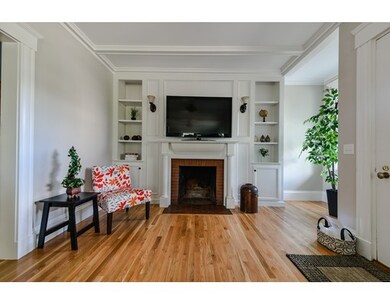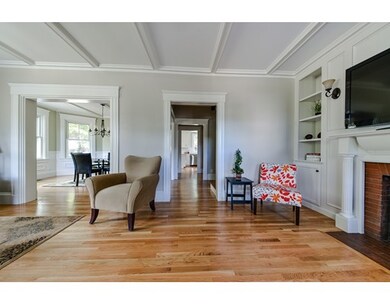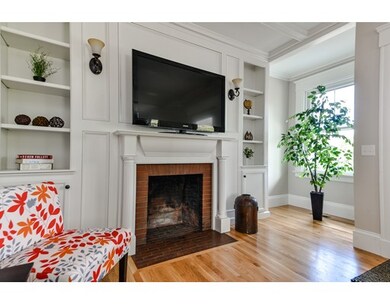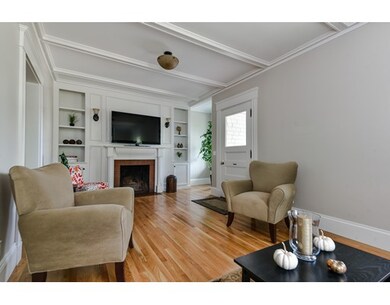
55 N Main St Unit 55 Natick, MA 01760
About This Home
As of January 2024Majestically set on a large lot in Walnut Hill this townhouse has been totally renovated by one of Natick's finest builders w/a wonderful blend of new & old and many period details. The 1st floor offers a beautifully renovated kitchen that is open to a large dining room w/bay windows, wainscoting & original coffered ceilings. Enter from the covered front porch into a spacious living room w/built-ins, a fireplace & original coffered ceilings. A mudroom area & 1/2 bath, both renovated, complete the first level. Walk up the original staircase to the 2nd floor where there's a master suite including walk-in closet & gorgeous master bath. A renovated family bath, a 2nd bedroom & laundry room complete the 2nd floor. The 3rd level has a full bath, a 3rd bedroom & huge fourth bedroom or great room. There's a new 2 car garage & great level yard for family fun & entertaining. An easy walk to the commuter rail & Natick Center w/it's restaurants, library, art center & more. Close to major routes.
Property Details
Home Type
Condominium
Year Built
1905
Lot Details
0
Listing Details
- Unit Level: 1
- Unit Placement: Street, End
- Property Type: Condominium/Co-Op
- Other Agent: 1.00
- Lead Paint: Unknown
- Special Features: NewHome
- Property Sub Type: Condos
- Year Built: 1905
Interior Features
- Appliances: Range, Dishwasher, Disposal, Microwave, Refrigerator, Vent Hood
- Fireplaces: 1
- Has Basement: Yes
- Fireplaces: 1
- Primary Bathroom: Yes
- Number of Rooms: 7
- Amenities: Public Transportation, Shopping, Tennis Court, Park, Walk/Jog Trails, Golf Course, Medical Facility, Conservation Area, Highway Access, House of Worship, Private School, Public School, T-Station
- Electric: Circuit Breakers
- Energy: Insulated Windows, Prog. Thermostat
- Flooring: Wood, Tile
- Interior Amenities: Cable Available
- Bedroom 2: Second Floor
- Bedroom 3: Third Floor
- Bedroom 4: Third Floor
- Bathroom #1: First Floor
- Bathroom #2: Second Floor
- Bathroom #3: Second Floor
- Kitchen: First Floor
- Laundry Room: Second Floor
- Living Room: First Floor
- Master Bedroom: Second Floor
- Master Bedroom Description: Bathroom - Full, Closet - Walk-in, Flooring - Wood, Double Vanity
- Dining Room: First Floor
- Oth1 Room Name: Bathroom
- Oth1 Dscrp: Bathroom - Full, Flooring - Stone/Ceramic Tile, Countertops - Stone/Granite/Solid, Remodeled
- Oth1 Level: Third Floor
- No Living Levels: 3
Exterior Features
- Roof: Asphalt/Fiberglass Shingles
- Construction: Frame
- Exterior: Shingles, Composite
- Exterior Unit Features: Porch, Decorative Lighting, Gutters, Professional Landscaping
- Beach Ownership: Public
Garage/Parking
- Garage Parking: Detached, Garage Door Opener, Deeded
- Garage Spaces: 2
- Parking: Off-Street, Deeded, Paved Driveway
- Parking Spaces: 8
Utilities
- Cooling: Central Air
- Heating: Forced Air, Gas
- Hot Water: Natural Gas
- Utility Connections: for Gas Range, for Gas Dryer, for Electric Dryer, Washer Hookup, Icemaker Connection
- Sewer: City/Town Sewer
- Water: City/Town Water
Condo/Co-op/Association
- Association Fee Includes: Master Insurance, Exterior Maintenance, Landscaping, Snow Removal, Reserve Funds
- Management: Developer Control
- Pets Allowed: Yes w/ Restrictions
- No Units: 2
- Unit Building: 55
Fee Information
- Fee Interval: Monthly
Schools
- Middle School: Wilson Middle
- High School: Nhs
Lot Info
- Zoning: RGEN
Similar Homes in Natick, MA
Home Values in the Area
Average Home Value in this Area
Property History
| Date | Event | Price | Change | Sq Ft Price |
|---|---|---|---|---|
| 01/31/2024 01/31/24 | Sold | $1,050,000 | -0.8% | $465 / Sq Ft |
| 12/09/2023 12/09/23 | Pending | -- | -- | -- |
| 11/09/2023 11/09/23 | For Sale | $1,059,000 | +38.8% | $469 / Sq Ft |
| 03/20/2017 03/20/17 | Sold | $763,000 | +1.7% | $338 / Sq Ft |
| 01/20/2017 01/20/17 | Pending | -- | -- | -- |
| 12/19/2016 12/19/16 | For Sale | $749,900 | -- | $332 / Sq Ft |
Tax History Compared to Growth
Agents Affiliated with this Home
-
T
Seller's Agent in 2024
The Allain Group
Compass
(781) 365-9954
126 in this area
219 Total Sales
-

Seller Co-Listing Agent in 2024
Jessica Allain
Compass
(617) 820-8114
69 in this area
92 Total Sales
-

Buyer's Agent in 2024
The Tabassi Team
RE/MAX
(978) 375-5834
14 in this area
547 Total Sales
-

Seller's Agent in 2017
Janice Burke
Advisors Living - Wellesley
(508) 380-7206
96 in this area
129 Total Sales
-

Buyer's Agent in 2017
Jeannine Coburn
RE/MAX
(508) 808-4120
2 in this area
79 Total Sales
Map
Source: MLS Property Information Network (MLS PIN)
MLS Number: 72102438
- 58 N Main St Unit 202
- 43 N Main St
- 28 Walnut St
- 10 Winch Way
- 42 Washington St Unit 42
- 20 Florence St Unit B
- 44 North Ave
- 32 Charles St
- 49 Summer St
- 6 Gilbert Rd
- 68 Summer St Unit B
- 61 W Central St
- 121 N Main St
- 58 W Central St
- 4 Lincoln St Unit 4B
- 3 Vale St Unit B
- 3 Vale St Unit A
- 6 Lincoln St Unit 6A
- 57 Harvard Street Extension
- 13 East St Unit 13
