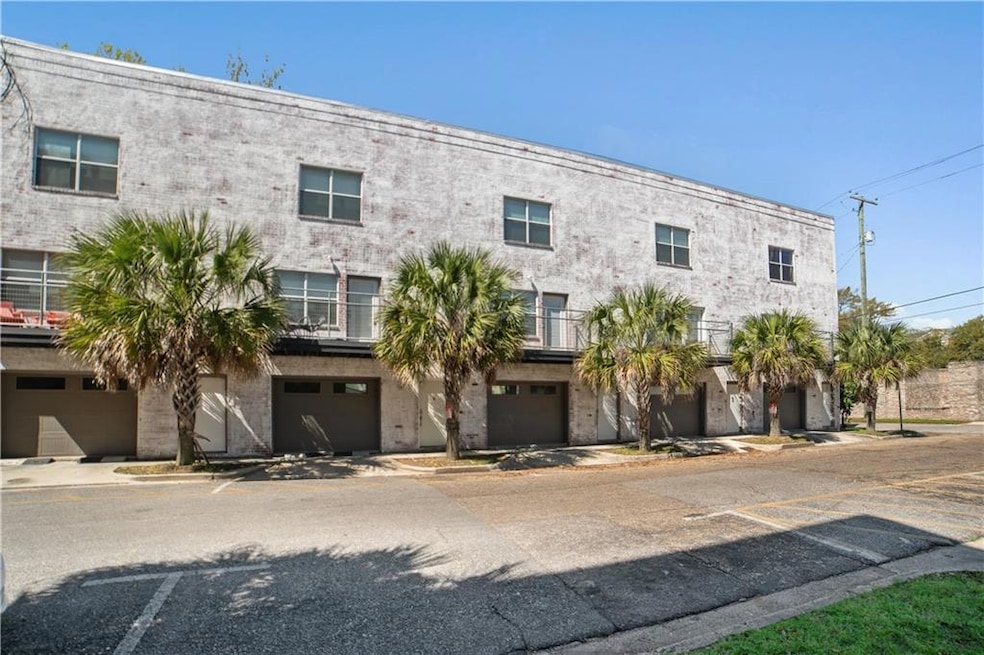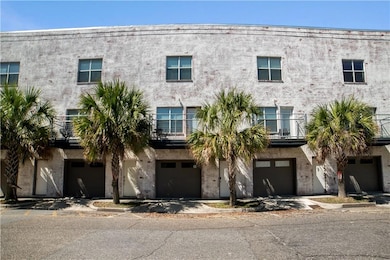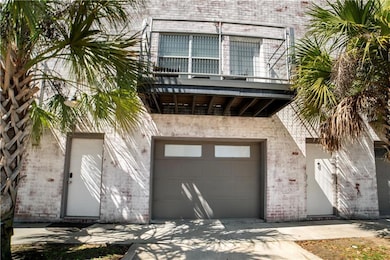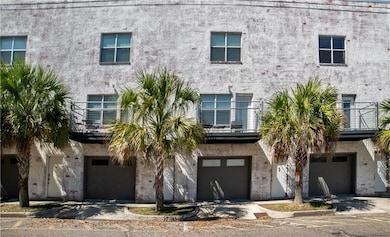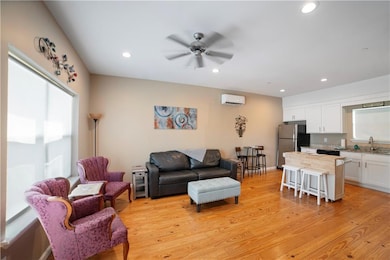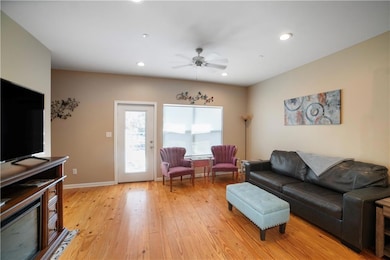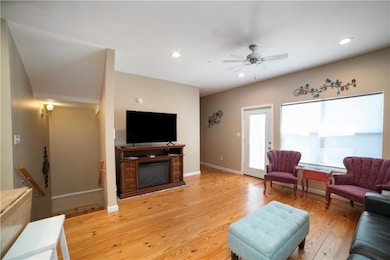55 N Warren St Unit 3 Mobile, AL 36602
Downtown Mobile NeighborhoodEstimated payment $2,113/month
Highlights
- Gated Community
- Contemporary Architecture
- Main Floor Primary Bedroom
- City View
- Wood Flooring
- 3-minute walk to Ryan Park
About This Home
Chic Downtown Condo with Game Room/Garage & Furnishings Included!
Located in the heart of downtown Mobile, this stylish one-bedroom, one-and-a-half-bathroom condo offers the perfect blend of modern convenience and urban sophistication. The open-concept living area is ideal for entertaining or relaxing, with a sleek design and contemporary finishes throughout. The garage has been transformed into a fun game room, providing additional space for leisure and entertainment. This condo comes fully furnished, allowing you to move right in and start enjoying the vibrant downtown lifestyle. Whether you're looking for a fun city retreat or a trendy investment property, this condo is a must-see!
**THE LISTING BROKER MAKES NO REPRESENTATION TO THE ACCURACY OF SQUARE FOOTAGE OR LOT DIMENSIONS. BUYER(S) OR BUYERS AGENT TO VERIFY ANY AND ALL INFORMATION THAT THEY DEEM IS IMPORTANT TO THEM.**
Property Details
Home Type
- Condominium
Est. Annual Taxes
- $3,556
Year Built
- Built in 2018
Lot Details
- Two or More Common Walls
- Fenced
HOA Fees
- $450 Monthly HOA Fees
Parking
- 1 Car Garage
- Front Facing Garage
- Garage Door Opener
- On-Street Parking
Home Design
- Contemporary Architecture
- Brick Exterior Construction
- Composition Roof
Interior Spaces
- 1,400 Sq Ft Home
- 2-Story Property
- Ceiling height of 9 feet on the main level
- Game Room
- Wood Flooring
- City Views
Kitchen
- Open to Family Room
- Eat-In Kitchen
- Breakfast Bar
- Gas Oven
- Gas Range
- Microwave
- Dishwasher
- Kitchen Island
- White Kitchen Cabinets
Bedrooms and Bathrooms
- 1 Primary Bedroom on Main
- Shower Only
Laundry
- Laundry in Garage
- Dryer
- Washer
Home Security
Eco-Friendly Details
- Energy-Efficient Windows
Outdoor Features
- Balcony
- Patio
Schools
- Florence Howard Elementary School
- Calloway Smith Middle School
- Ben C Rain High School
Utilities
- Cooling Available
- Heating System Uses Natural Gas
- Underground Utilities
- Gas Water Heater
- Phone Available
- Cable TV Available
Listing and Financial Details
- Assessor Parcel Number 2906400010051003
Community Details
Overview
- Creole Corner Condos Subdivision
Amenities
- Community Barbecue Grill
Security
- Gated Community
- Fire Sprinkler System
Map
Home Values in the Area
Average Home Value in this Area
Tax History
| Year | Tax Paid | Tax Assessment Tax Assessment Total Assessment is a certain percentage of the fair market value that is determined by local assessors to be the total taxable value of land and additions on the property. | Land | Improvement |
|---|---|---|---|---|
| 2024 | $3,561 | $43,100 | $10,000 | $33,100 |
| 2023 | $3,456 | $35,960 | $10,000 | $25,960 |
Property History
| Date | Event | Price | List to Sale | Price per Sq Ft | Prior Sale |
|---|---|---|---|---|---|
| 10/23/2025 10/23/25 | Pending | -- | -- | -- | |
| 03/28/2025 03/28/25 | For Sale | $259,900 | -3.7% | $186 / Sq Ft | |
| 07/15/2022 07/15/22 | Sold | $270,000 | -0.1% | $193 / Sq Ft | View Prior Sale |
| 05/12/2022 05/12/22 | Pending | -- | -- | -- | |
| 05/03/2022 05/03/22 | For Sale | $270,300 | -- | $193 / Sq Ft |
Source: Gulf Coast MLS (Mobile Area Association of REALTORS®)
MLS Number: 7548544
APN: 29-06-40-0-010-051.003
- 55 N Warren St Unit 1
- 605 Saint Francis St
- 161 N Cedar St
- 701 Dauphin St Unit A
- 753 Saint Francis St Unit 3003
- 753 St Francis St Unit 2003A
- 753 St Francis St Unit 3001B
- 753 St Francis St Unit 3003B
- 412 Dauphin St Unit BB
- 253 N Dearborn St
- 255 N Dearborn St
- 800 Dauphin St
- 259 N Dearborn St
- 261 N Dearborn St
- 265 N Dearborn St
- 269 N Dearborn St
- 150 S Dearborn St
- 51 N Jackson St Unit A
- 308 St Louis St Unit 112
- 308 St Louis St Unit 204
