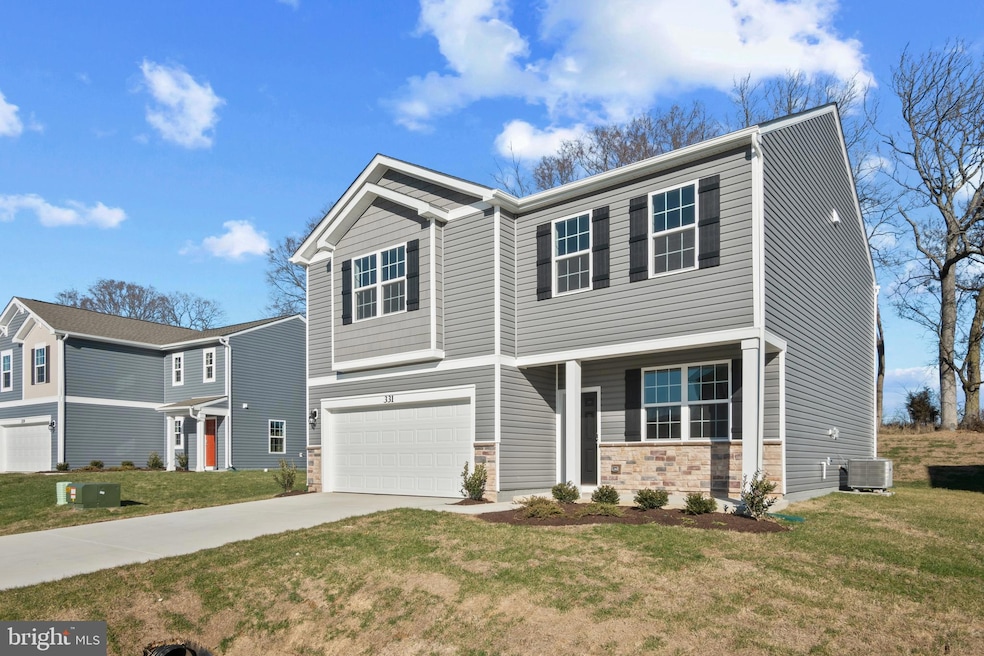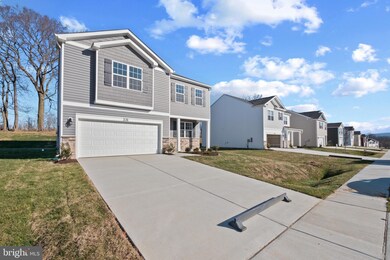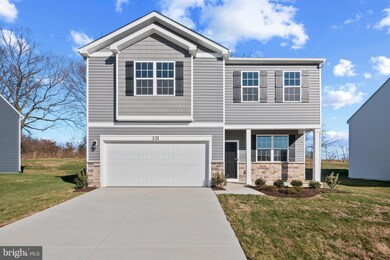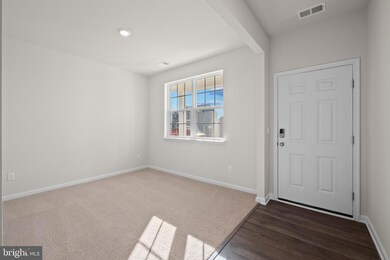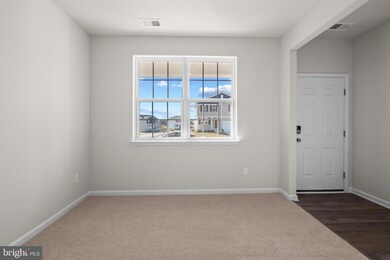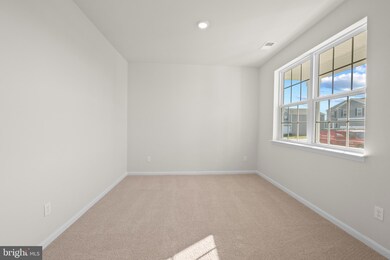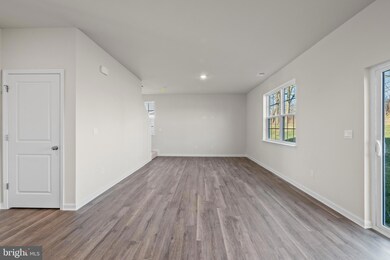
55 Open Gate Ln Shepherdstown, WV 25443
Estimated payment $2,842/month
Highlights
- New Construction
- Open Floorplan
- Traditional Architecture
- Gourmet Kitchen
- Recreation Room
- Great Room
About This Home
Private back yard! Located in Tollhouse Woods, Shepherdstown's newest community located just a mile from the downtown area and university. This property backs to a tree line and sits on a private homesite. This 2 Story single family home marries features and affordability and comes with everything included. 4 Bedrooms, LVP floors in the main living spaces, included kitchen appliances, granite countertops and white cabinets give the updated look you've always wanted. Located next to Morgan's Grove Park and just down the street from Downtown Shepherdstown!
Listing Agent
D.R. Horton Realty of Virginia, LLC License #250301102 Listed on: 06/05/2025

Home Details
Home Type
- Single Family
Year Built
- Built in 2025 | New Construction
Lot Details
- 0.26 Acre Lot
- Property is in excellent condition
HOA Fees
- $70 Monthly HOA Fees
Home Design
- Traditional Architecture
- Brick Exterior Construction
- Slab Foundation
- Frame Construction
- Architectural Shingle Roof
- Shingle Siding
- Vinyl Siding
- Passive Radon Mitigation
Interior Spaces
- 2,148 Sq Ft Home
- Property has 2 Levels
- Open Floorplan
- Ceiling height of 9 feet or more
- Recessed Lighting
- Double Pane Windows
- Insulated Windows
- Window Screens
- Sliding Doors
- Entrance Foyer
- Great Room
- Dining Room
- Recreation Room
- Laundry Room
Kitchen
- Gourmet Kitchen
- Breakfast Area or Nook
- Electric Oven or Range
- Ice Maker
- Dishwasher
- Stainless Steel Appliances
- Kitchen Island
- Upgraded Countertops
- Disposal
Flooring
- Carpet
- Ceramic Tile
- Vinyl
Bedrooms and Bathrooms
- 4 Bedrooms
- En-Suite Primary Bedroom
- En-Suite Bathroom
- Walk-In Closet
- Walk-in Shower
Parking
- 2 Parking Spaces
- 2 Attached Carport Spaces
Eco-Friendly Details
- Energy-Efficient Appliances
- Energy-Efficient Windows with Low Emissivity
Utilities
- Forced Air Heating and Cooling System
- Back Up Electric Heat Pump System
- Programmable Thermostat
- 200+ Amp Service
- Electric Water Heater
- Multiple Phone Lines
- Phone Available
Community Details
- Built by D.R. Horton homes
- Tollhouse Woods Subdivision, Penwell Floorplan
Map
Home Values in the Area
Average Home Value in this Area
Property History
| Date | Event | Price | Change | Sq Ft Price |
|---|---|---|---|---|
| 08/21/2025 08/21/25 | Price Changed | $429,990 | -1.1% | $195 / Sq Ft |
| 07/31/2025 07/31/25 | Price Changed | $434,990 | -1.1% | $198 / Sq Ft |
| 06/25/2025 06/25/25 | For Sale | $439,990 | -- | $200 / Sq Ft |
Similar Homes in Shepherdstown, WV
Source: Bright MLS
MLS Number: WVJF2017836
- 166 Riderwood Way
- 17 Open Gate Ln
- 36 Open Gate Ln
- Hayden Plan at Tollhouse Woods
- Neuville Plan at Tollhouse Woods
- BRISTOL Plan at Tollhouse Woods
- Galen Plan at Tollhouse Woods
- Penwell Plan at Tollhouse Woods
- Deerfield Plan at Tollhouse Woods
- 165 Riderwood Way
- 101 Open Gate Ln
- 92 Open Gate Ln
- 420 Starkeys Landing
- 115 Swearingen Way
- 23 Fairmont Ave
- 0 Beasley Dr
- Lot 2 Martinsburg Pike
- Lot 3 Martinsburg Pike
- 332 W German St
- 135 Deep Woods Trail
- 72 Maddex Farm Dr
- 20 Cavaland Terrace
- 15 Chloe Dr
- 134 Van Clevesville Rd
- 1815 Back Rd
- 288 Cirrus Way
- 28 Marineris Cir
- 11 Cecily Way
- 0 Misty Dr
- 77 Burdette Dr
- 103 Perfecta Place
- 407 Woodbury Ave
- 81 Towerview Dr
- 27 Furlong Way
- 91 Anthem St
- 152 Elementary Dr
- 118 Coolidge Ave
- 1101 Grebe Ct
- 171 Natural
- 70 Fast View Dr
