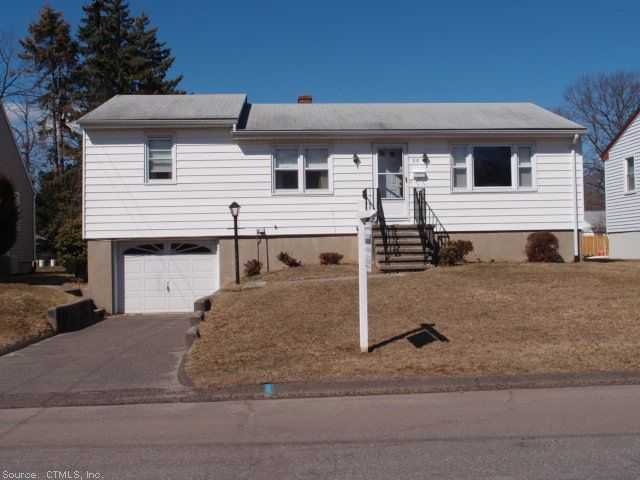
55 Osborne St Stratford, CT 06614
Highlights
- Thermal Windows
- Baseboard Heating
- 3-minute walk to Long Brook Park
About This Home
As of September 2014Well maintained 7 room ranch near longbrook park. This home features 3 bedrooms, 1 ½ bath, finished basement, and enclosed porch. A commuter's delight! Subject to probate approval, being sold as is.
Last Agent to Sell the Property
CATHERINE A FRACKER
Coldwell Banker Realty License #RES.0765202 Listed on: 02/27/2014

Last Buyer's Agent
Non Member
SmartMLS II, Inc. License #9999999
Home Details
Home Type
- Single Family
Est. Annual Taxes
- $6,025
Year Built
- 1955
Parking
- Driveway
Home Design
- Aluminum Siding
Interior Spaces
- Thermal Windows
- Oven or Range
Laundry
- Laundry on lower level
- Dryer
- Washer
Utilities
- Baseboard Heating
Ownership History
Purchase Details
Home Financials for this Owner
Home Financials are based on the most recent Mortgage that was taken out on this home.Similar Homes in the area
Home Values in the Area
Average Home Value in this Area
Purchase History
| Date | Type | Sale Price | Title Company |
|---|---|---|---|
| Fiduciary Deed | $178,000 | -- |
Mortgage History
| Date | Status | Loan Amount | Loan Type |
|---|---|---|---|
| Open | $162,000 | Stand Alone Refi Refinance Of Original Loan | |
| Closed | $142,000 | No Value Available |
Property History
| Date | Event | Price | Change | Sq Ft Price |
|---|---|---|---|---|
| 06/13/2025 06/13/25 | For Sale | $420,000 | +136.0% | $241 / Sq Ft |
| 09/26/2014 09/26/14 | Sold | $178,000 | -15.2% | $156 / Sq Ft |
| 07/25/2014 07/25/14 | Pending | -- | -- | -- |
| 02/27/2014 02/27/14 | For Sale | $210,000 | -- | $184 / Sq Ft |
Tax History Compared to Growth
Tax History
| Year | Tax Paid | Tax Assessment Tax Assessment Total Assessment is a certain percentage of the fair market value that is determined by local assessors to be the total taxable value of land and additions on the property. | Land | Improvement |
|---|---|---|---|---|
| 2025 | $6,025 | $149,870 | $81,690 | $68,180 |
| 2024 | $6,025 | $149,870 | $81,690 | $68,180 |
| 2023 | $6,025 | $149,870 | $81,690 | $68,180 |
| 2022 | $5,914 | $149,870 | $81,690 | $68,180 |
| 2021 | $5,915 | $149,870 | $81,690 | $68,180 |
| 2020 | $5,941 | $149,870 | $81,690 | $68,180 |
| 2019 | $5,970 | $149,730 | $81,970 | $67,760 |
| 2018 | $5,974 | $149,730 | $81,970 | $67,760 |
| 2017 | $5,985 | $149,730 | $81,970 | $67,760 |
| 2016 | $5,833 | $149,590 | $81,970 | $67,620 |
| 2015 | $5,532 | $149,590 | $81,970 | $67,620 |
| 2014 | $5,594 | $157,010 | $86,940 | $70,070 |
Agents Affiliated with this Home
-

Seller's Agent in 2025
Brandy Hall
Higgins Group Real Estate
(203) 685-9379
14 in this area
73 Total Sales
-
C
Seller's Agent in 2014
CATHERINE A FRACKER
Coldwell Banker Realty
-
N
Buyer's Agent in 2014
Non Member
SmartMLS II, Inc.
Map
Source: SmartMLS
MLS Number: B996226
APN: STRA-005011-000003-000015
- 344 Laughlin Rd
- 715 Wilcoxson Ave
- 946 Wilcoxson Ave
- 450 Wakelee Ave
- 24 Brewster St
- 60 Edmund St
- 0 Ferry Blvd
- 3800 Main St
- 217 Huntington Rd
- 97 Ferry Ct Unit 97
- 702 King St
- 91 Parkway Dr
- 107 Ferry Ct Unit 107
- 61 Reed St
- 109 Parkway Dr
- 83 Minor Ave
- 1248 North Ave
- 620 King St
- 1276 North Ave
- 86 Woodcrest Ave
