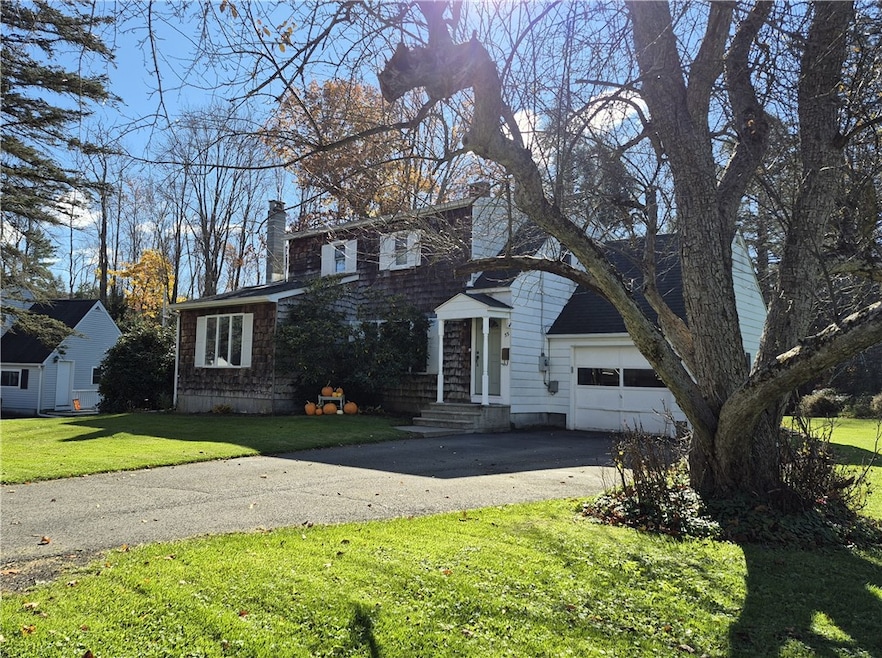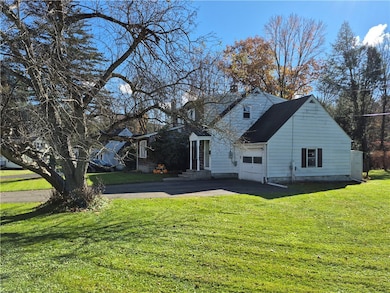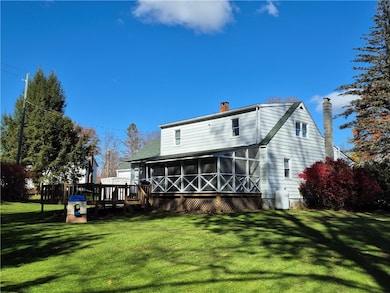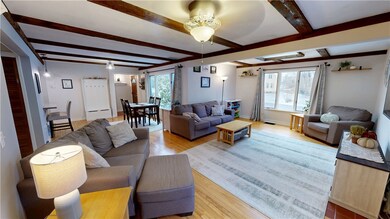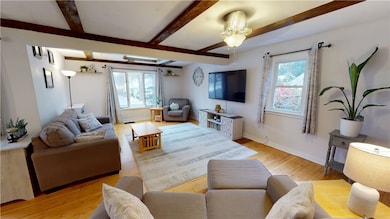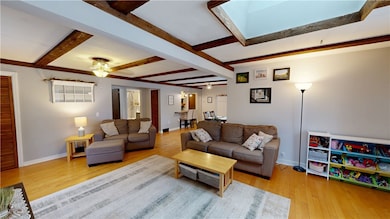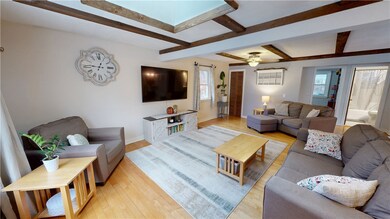55 Overlook Dr Sidney, NY 13838
Estimated payment $1,298/month
Highlights
- Deck
- Wood Flooring
- Separate Formal Living Room
- Recreation Room
- Main Floor Bedroom
- Solid Surface Countertops
About This Home
Located in one of Sidney’s most desirable neighborhoods, the unique style of this three or four bedroom, two full bath Cape Cod offers New England charm with the comfort of numerous high quality and tasteful upgrades. The main level features an inviting open-concept layout - anchored by a large, bright Living Room and Dining Area highlighted by open-beam accents, two large picture windows, and a skylight offering great natural light. The easy-working kitchen includes a solid-surface breakfast bar and sliders leading directly to the expansive screened-in porch. A modern full bath, beautiful oak hardwood flooring, and a flexible first-floor bedroom or home office complete this level. Upstairs, you’ll find three well-appointed bedrooms and a newly renovated full bath. The spacious Primary Bedroom stands out with its walk-in closet and built-in organization system. Need additional space? The partially finished basement adds even more versatility with wood accent walls, a full wall of counters and handsome wood cabinetry, making it ideal for hobbies, a workshop, or additional lounge space. Outside, enjoy a large screened-in porch for warm-weather relaxing, a separate deck for grilling, and an ample, level yard that’s perfect for gatherings, play, or simply enjoying the quiet setting. A large storage shed and an attached single-bay garage round out the exterior amenities. A beautifully maintained home in a sought-after setting, offering space, function, and charm in equal measure. This is one you won’t want to miss! Please refer to the attached 3D tour, or copy the link below to your browser:
Listing Agent
Listing by Keller Williams Upstate NY Properties Brokerage Phone: 607-226-8880 License #10301203604 Listed on: 11/17/2025

Home Details
Home Type
- Single Family
Est. Annual Taxes
- $3,667
Year Built
- Built in 1942
Lot Details
- 0.33 Acre Lot
- Lot Dimensions are 71x206
- Rectangular Lot
Parking
- 1 Car Attached Garage
- Driveway
Home Design
- Poured Concrete
- Frame Construction
- Blown-In Insulation
- Vinyl Siding
- Cedar
Interior Spaces
- 1,729 Sq Ft Home
- 2-Story Property
- Ceiling Fan
- Skylights
- Sliding Doors
- Separate Formal Living Room
- Recreation Room
- Screened Porch
- Laundry Room
Kitchen
- Breakfast Bar
- Gas Oven
- Gas Range
- Microwave
- Dishwasher
- Solid Surface Countertops
Flooring
- Wood
- Carpet
- Laminate
- Tile
- Vinyl
Bedrooms and Bathrooms
- 4 Bedrooms | 1 Main Level Bedroom
- 2 Full Bathrooms
Basement
- Basement Fills Entire Space Under The House
- Laundry in Basement
Outdoor Features
- Deck
Utilities
- Forced Air Heating System
- Heating System Uses Oil
- Baseboard Heating
- Propane Water Heater
- High Speed Internet
Listing and Financial Details
- Tax Lot 17
- Assessor Parcel Number 125001-138-007-0001-017-000
Map
Home Values in the Area
Average Home Value in this Area
Tax History
| Year | Tax Paid | Tax Assessment Tax Assessment Total Assessment is a certain percentage of the fair market value that is determined by local assessors to be the total taxable value of land and additions on the property. | Land | Improvement |
|---|---|---|---|---|
| 2024 | $3,980 | $70,900 | $13,200 | $57,700 |
| 2023 | $3,949 | $70,900 | $13,200 | $57,700 |
| 2022 | $3,778 | $70,900 | $13,200 | $57,700 |
| 2021 | $3,668 | $70,900 | $13,200 | $57,700 |
| 2020 | $3,580 | $70,900 | $13,200 | $57,700 |
| 2019 | $3,224 | $70,900 | $13,200 | $57,700 |
| 2018 | $3,224 | $70,900 | $13,200 | $57,700 |
| 2017 | $4,648 | $70,900 | $13,200 | $57,700 |
| 2016 | $3,225 | $71,300 | $13,600 | $57,700 |
| 2015 | -- | $71,300 | $13,600 | $57,700 |
| 2014 | -- | $71,300 | $13,600 | $57,700 |
Property History
| Date | Event | Price | List to Sale | Price per Sq Ft |
|---|---|---|---|---|
| 12/02/2025 12/02/25 | Pending | -- | -- | -- |
| 11/17/2025 11/17/25 | For Sale | $189,900 | -- | $110 / Sq Ft |
Purchase History
| Date | Type | Sale Price | Title Company |
|---|---|---|---|
| Warranty Deed | $110,000 | -- | |
| Quit Claim Deed | -- | Thomas Hegeman |
Mortgage History
| Date | Status | Loan Amount | Loan Type |
|---|---|---|---|
| Open | $102,000 | Purchase Money Mortgage |
Source: Otsego-Delaware Board of REALTORS®
MLS Number: R1651220
APN: 125001-138-007-0001-017-000
