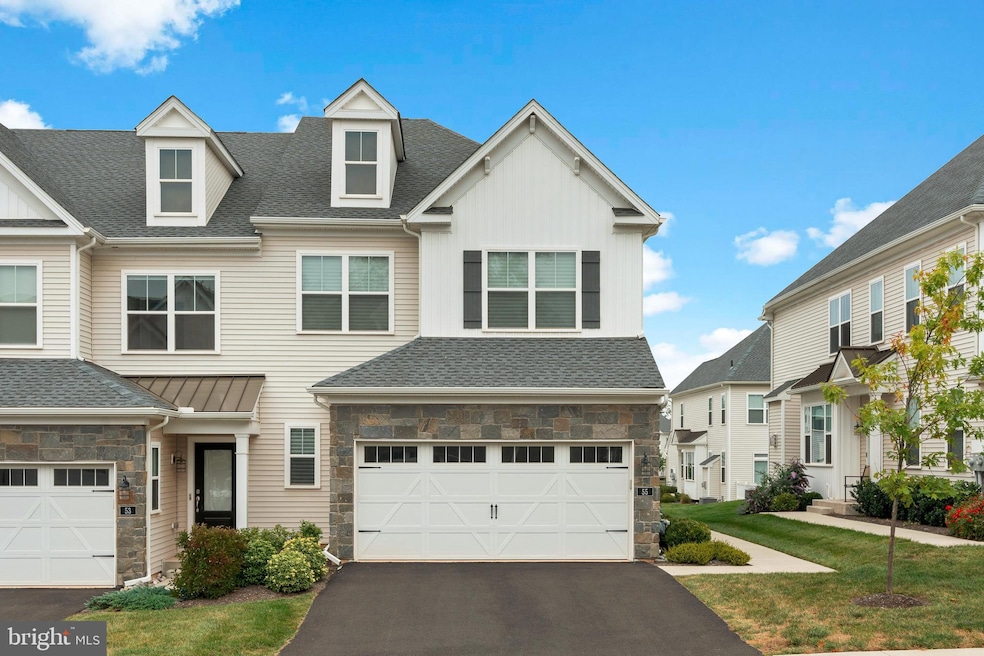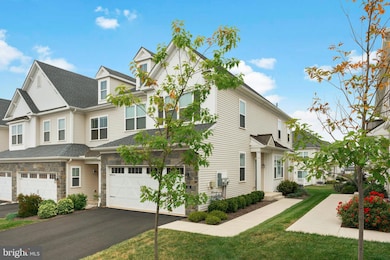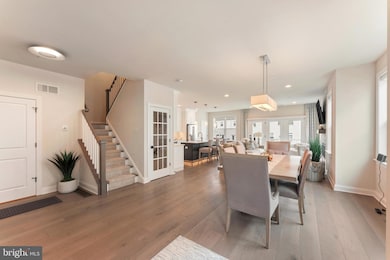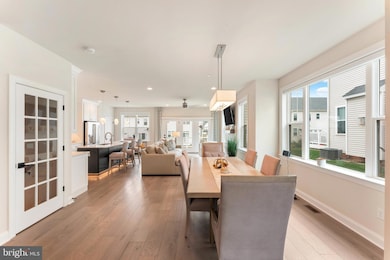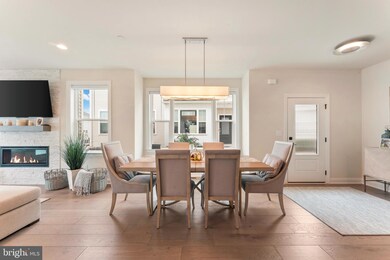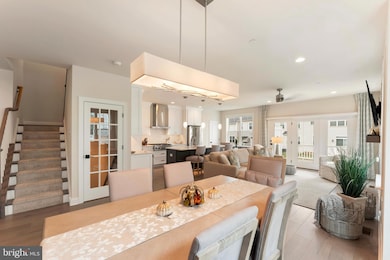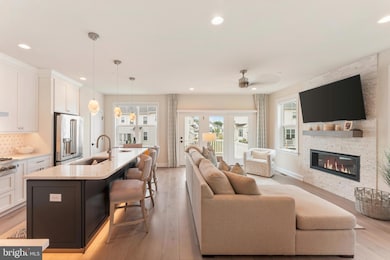55 Parry Way Warminster, PA 18974
Estimated payment $5,583/month
Highlights
- Eat-In Gourmet Kitchen
- Open Floorplan
- Deck
- Council Rock High School - South Rated A
- Carriage House
- Wood Flooring
About This Home
Welcome to this exceptional end-unit townhome located in the highly sought-after Reserve at Spring Mill community, within the award-winning Council Rock School District. Featuring 3 bedrooms, 2 full bathrooms, 2 half bathrooms, and an attached 2-car garage, this residence beautifully blends style, comfort, and functionality across all three levels.
Step inside and immediately notice the attention to detail and high end upgrades throughout. The first floor offers an open concept layout designed for today’s lifestyle, allowing for a seamless flow between the living and dining areas. Gleaming hardwood floors span the main level, while the living room is anchored by a striking stacked stone electric fireplace, adding warmth and character to the space.
The kitchen is a true showstopper, featuring a large quartz island with seating, stainless steel appliances, a built-in wine fridge, under cabinet and island lighting, and a spacious pantry. Whether you’re hosting a gathering or enjoying a quiet night at home, this kitchen was designed to impress. Step outside to the composite deck and savor the summer months with ease. A convenient powder room and direct garage access complete this floor.
Upstairs, the primary suite offers a private retreat with two walk-in closets and a luxurious en-suite bathroom featuring a dual-sink vanity and modern finishes. Two additional generously sized bedrooms, a stylish hall bath, and a full laundry room provide both comfort and convenience.
The fully finished lower level expands your living space and is perfect for entertaining , featuring a gorgeous custom bar with quartz countertops, wine fridge, and an additional half bath. This versatile space can serve as a recreation room, media room, or home gym.
This home truly has it all, from thoughtful upgrades to an ideal location close to shopping, dining, and major commuter routes. If you’re looking for a turnkey property that balances luxury and practicality, this is the one
Listing Agent
(267) 246-9729 josephbograd@remax.net Elite Realty Group Unl. Inc. License #AB066484 Listed on: 09/11/2025
Townhouse Details
Home Type
- Townhome
Est. Annual Taxes
- $8,580
Year Built
- Built in 2023
HOA Fees
- $125 Monthly HOA Fees
Parking
- 2 Car Attached Garage
- Front Facing Garage
- Driveway
Home Design
- Semi-Detached or Twin Home
- Carriage House
- Poured Concrete
- Frame Construction
- Concrete Perimeter Foundation
Interior Spaces
- 1,978 Sq Ft Home
- Property has 3 Levels
- Open Floorplan
- Wet Bar
- Recessed Lighting
- Electric Fireplace
- Wood Flooring
- Finished Basement
- Basement Fills Entire Space Under The House
Kitchen
- Eat-In Gourmet Kitchen
- Breakfast Area or Nook
- Double Oven
- Six Burner Stove
- Cooktop
- Dishwasher
- Stainless Steel Appliances
- Kitchen Island
- Upgraded Countertops
- Wine Rack
- Disposal
Bedrooms and Bathrooms
- 3 Bedrooms
- En-Suite Bathroom
- Walk-In Closet
- Walk-in Shower
Laundry
- Laundry on upper level
- Dryer
- Washer
Utilities
- Forced Air Heating and Cooling System
- Electric Water Heater
Additional Features
- More Than Two Accessible Exits
- Deck
- Sprinkler System
Community Details
- Reserve At Spring Mill Subdivision
Listing and Financial Details
- Tax Lot 003-146
- Assessor Parcel Number 31-005-003-146
Map
Home Values in the Area
Average Home Value in this Area
Tax History
| Year | Tax Paid | Tax Assessment Tax Assessment Total Assessment is a certain percentage of the fair market value that is determined by local assessors to be the total taxable value of land and additions on the property. | Land | Improvement |
|---|---|---|---|---|
| 2025 | $8,234 | $42,750 | -- | $42,750 |
| 2024 | $8,234 | $42,750 | $0 | $42,750 |
| 2023 | -- | -- | -- | -- |
| 2022 | $0 | $0 | $0 | $0 |
| 2021 | $0 | $0 | $0 | $0 |
Property History
| Date | Event | Price | List to Sale | Price per Sq Ft |
|---|---|---|---|---|
| 09/11/2025 09/11/25 | For Sale | $899,900 | -- | $455 / Sq Ft |
Purchase History
| Date | Type | Sale Price | Title Company |
|---|---|---|---|
| Deed | $766,131 | Glendale Abstract |
Source: Bright MLS
MLS Number: PABU2105040
APN: 31-005-003-146
- 59 Parry Way
- The Addis Plan at The Reserve at Spring Mill
- The Beckett Plan at The Reserve at Spring Mill
- 56 Parry Way
- 10 Spring Mill Dr
- 11 Spring Mill Dr
- 18 Lacey Ln
- 9 Spring Mill Dr
- 8 Lacey Ln
- 146 Grandview Dr
- 1297 Twin Streams Dr
- 109 Wilson Ave
- 1000 Jacksonville Rd Unit 12
- 290 Hatboro Rd
- 451 Twin Streams Dr
- 223 Cecelia Acres Dr
- 3 Shady Pines Dr
- 23 Oxford Dr
- 667 Arbor Ln
- 1240 June Rd
- 48 Parry Way
- 46 Parry Way
- 1153 Greeley Ave
- 208 Strawberry Ct Unit 254
- 120 E Street Rd
- 675 E Street Rd
- 375 Jacksonville Rd
- 387 Maple St
- 403 Brandywine Ct Unit YV403
- 403 Brandywine Ct
- 1233 Spencer Rd
- 1071 W Bristol Rd
- 330 Jacksonville Rd
- 586A Olive St Unit B
- 534 Kalmia St Unit A
- 536 Kalmia St Unit B - upstairs unit
- 315 Fir St
- 123 Newtown Rd
- 345 E County Line Rd
- 480 Jacksonville Rd
