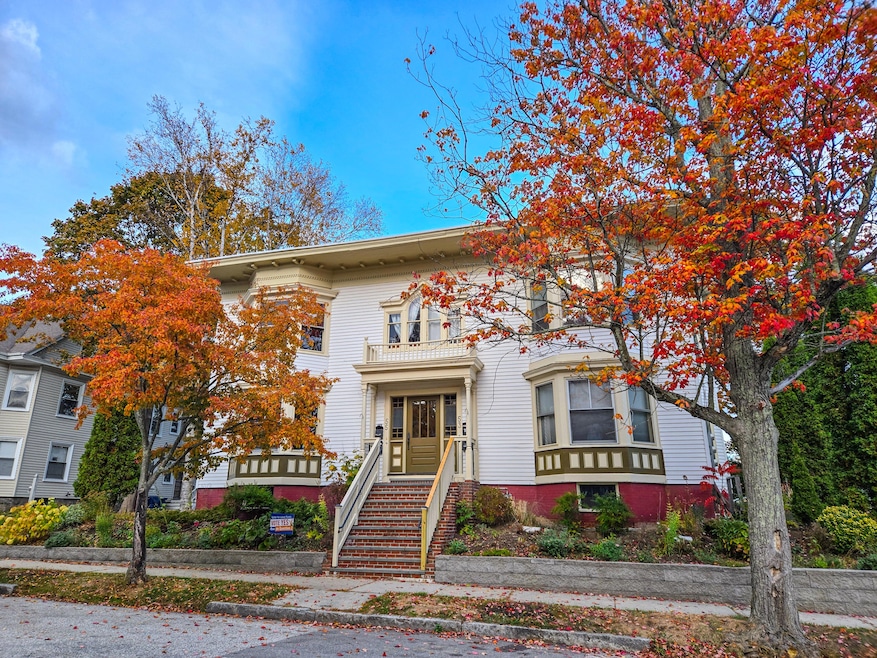55 Payson St Unit 2 Portland, ME 04102
Oakdale NeighborhoodEstimated payment $3,233/month
Highlights
- Wood Flooring
- 1 Fireplace
- Home Office
- Victorian Architecture
- Granite Countertops
- 5-minute walk to Noyes Park
About This Home
An absolutely delightful condo in a wonderfully harmonious association. Nestled on a beautiful tree-lined street. This inviting home features stunning wood floors, high ceilings and a bright bay window that fills the living room with magical light. Thoughtful period details are complimented by modern kitchen and bath, granite countertops, French doors, built-ins, a classic butler's pantry and custom, designer paint. Enjoy the convenience of 2 designated parking spaces, a private back porch for relaxing and entertaining plus your wonderful pets are welcome! Located in an ideal in-town setting near universities, Deering Oaks Park, farmer's market, The Old Port, Jet Port, and Thompson's Point, fine dining and shopping. This home is an exceptional blend of historic character and modern comfort. The gem you have been looking for.
Property Details
Home Type
- Condominium
Est. Annual Taxes
- $5,100
Year Built
- Built in 1905
Lot Details
- Landscaped
- Open Lot
HOA Fees
- $300 Monthly HOA Fees
Home Design
- Victorian Architecture
- Flat Roof Shape
- Brick Foundation
- Stone Foundation
- Wood Frame Construction
- Membrane Roofing
- Vinyl Siding
Interior Spaces
- 1,365 Sq Ft Home
- Built-In Features
- 1 Fireplace
- Living Room
- Dining Room
- Home Office
Kitchen
- Gas Range
- Microwave
- Dishwasher
- Kitchen Island
- Granite Countertops
Flooring
- Wood
- Tile
Bedrooms and Bathrooms
- 3 Bedrooms
- Primary bedroom located on second floor
- 1 Full Bathroom
Laundry
- Laundry on upper level
- Dryer
- Washer
Unfinished Basement
- Basement Fills Entire Space Under The House
- Interior Basement Entry
Parking
- Common or Shared Parking
- Shared Driveway
- Reserved Parking
Utilities
- No Cooling
- Space Heater
- Heating System Uses Natural Gas
- Heating System Uses Steam
- Water Heater
Additional Features
- Porch
- City Lot
Listing and Financial Details
- Legal Lot and Block 20 / A-19
- Assessor Parcel Number PTLD-000066A-A000019-000552
Community Details
Overview
- 4 Units
- The community has rules related to deed restrictions
Amenities
- Community Storage Space
Map
Home Values in the Area
Average Home Value in this Area
Tax History
| Year | Tax Paid | Tax Assessment Tax Assessment Total Assessment is a certain percentage of the fair market value that is determined by local assessors to be the total taxable value of land and additions on the property. | Land | Improvement |
|---|---|---|---|---|
| 2024 | $4,314 | $287,400 | $57,480 | $229,920 |
| 2023 | $4,141 | $287,400 | $57,480 | $229,920 |
| 2022 | $3,912 | $287,400 | $57,480 | $229,920 |
| 2021 | $3,733 | $287,400 | $57,480 | $229,920 |
| 2020 | $4,951 | $212,400 | $42,500 | $169,900 |
| 2019 | $4,951 | $212,400 | $42,500 | $169,900 |
| 2018 | $4,598 | $212,400 | $42,500 | $169,900 |
| 2017 | $4,598 | $212,400 | $42,500 | $169,900 |
| 2016 | $4,484 | $212,400 | $42,500 | $169,900 |
| 2015 | $4,382 | $212,400 | $42,500 | $169,900 |
| 2014 | $4,248 | $212,400 | $42,500 | $169,900 |
Property History
| Date | Event | Price | List to Sale | Price per Sq Ft | Prior Sale |
|---|---|---|---|---|---|
| 10/29/2025 10/29/25 | For Sale | $479,000 | +60.2% | $351 / Sq Ft | |
| 03/22/2019 03/22/19 | Sold | $299,000 | 0.0% | $219 / Sq Ft | View Prior Sale |
| 03/05/2019 03/05/19 | Pending | -- | -- | -- | |
| 02/27/2019 02/27/19 | For Sale | $299,000 | -- | $219 / Sq Ft |
Purchase History
| Date | Type | Sale Price | Title Company |
|---|---|---|---|
| Warranty Deed | -- | -- | |
| Warranty Deed | -- | -- |
Mortgage History
| Date | Status | Loan Amount | Loan Type |
|---|---|---|---|
| Previous Owner | $219,600 | Purchase Money Mortgage |
Source: Maine Listings
MLS Number: 1642173
APN: PTLD-000066A-000000-A019552
- 372 Park Ave
- 14 Boynton St
- 867 Congress St
- 138 Park Ave Unit 5
- 34 Deering Ave
- 200 Massachusetts Ave
- 807 Congress St
- 232 Brighton Ave
- 242 Valley St
- 235 Brighton Ave
- 104 Grant St Unit 203
- 104 Grant St Unit 403
- 124 Sherman St
- 65 Dougherty Ct Unit 104
- 103 Deerfield Rd
- 9 C St
- 75 Sherman St
- 48 Ashmont St
- 296 Brighton Ave
- 14 Mellen St Unit 1L
- 31 Forest St Unit 1
- 1006 Congress St
- 27 Frederic St Unit B
- 248 Valley St Unit 1
- 79 Bramhall St
- 79 Bramhall St
- 509 Forest Ave
- 100 Forest Park
- 261 State St Unit 6
- 3 Grant St Unit 2
- 103 Beacon St Unit 103
- 175 Pine St Unit 1J
- 30 West St Unit 5
- 30 West St Unit 6
- 52 Hanover St
- 667 Congress St
- 401 Cumberland Ave
- 643-649 Congress St
- 132 Marginal Way
- 117 Preble St








