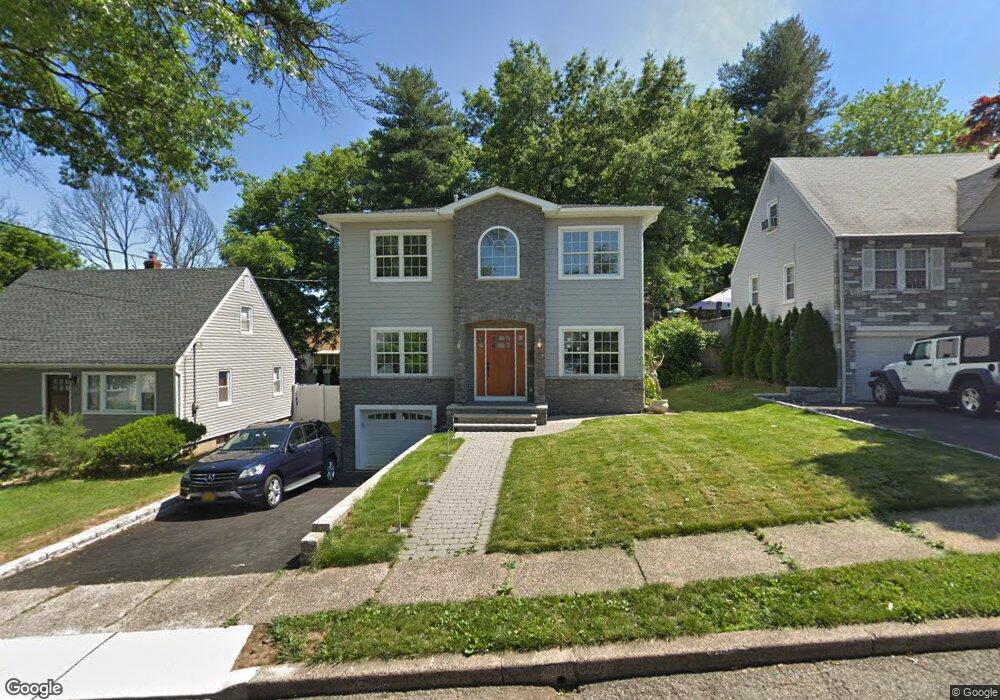55 Raymond St Hasbrouck Heights, NJ 07604
Estimated Value: $952,441 - $1,079,000
4
Beds
3
Baths
2,592
Sq Ft
$390/Sq Ft
Est. Value
About This Home
This home is located at 55 Raymond St, Hasbrouck Heights, NJ 07604 and is currently estimated at $1,010,360, approximately $389 per square foot. 55 Raymond St is a home located in Bergen County with nearby schools including Hasbrouck Heights High School and Corpus Christi School.
Ownership History
Date
Name
Owned For
Owner Type
Purchase Details
Closed on
May 31, 2019
Sold by
Cai Ting T and Smalley John W
Bought by
Castelli Angelamaria and Castelli Enzo
Current Estimated Value
Purchase Details
Closed on
Jun 25, 2018
Sold by
Kfm Flooring Llc
Bought by
Smalley John W and Cai Ting T
Purchase Details
Closed on
Dec 17, 2015
Sold by
Greulich Donna and Estate Of Veronica Deappoloni
Bought by
Kfm Flooring Llc
Home Financials for this Owner
Home Financials are based on the most recent Mortgage that was taken out on this home.
Original Mortgage
$316,000
Interest Rate
3.98%
Mortgage Type
Unknown
Create a Home Valuation Report for This Property
The Home Valuation Report is an in-depth analysis detailing your home's value as well as a comparison with similar homes in the area
Home Values in the Area
Average Home Value in this Area
Purchase History
| Date | Buyer | Sale Price | Title Company |
|---|---|---|---|
| Castelli Angelamaria | $660,000 | -- | |
| Smalley John W | $612,500 | -- | |
| Kfm Flooring Llc | $277,500 | Attorney |
Source: Public Records
Mortgage History
| Date | Status | Borrower | Loan Amount |
|---|---|---|---|
| Previous Owner | Kfm Flooring Llc | $316,000 | |
| Previous Owner | Kfm Flooring Llc | $316,000 |
Source: Public Records
Tax History Compared to Growth
Tax History
| Year | Tax Paid | Tax Assessment Tax Assessment Total Assessment is a certain percentage of the fair market value that is determined by local assessors to be the total taxable value of land and additions on the property. | Land | Improvement |
|---|---|---|---|---|
| 2025 | $19,640 | $768,700 | $231,200 | $537,500 |
| 2024 | $19,011 | $768,700 | $231,200 | $537,500 |
| 2023 | $18,669 | $737,700 | $221,200 | $516,500 |
| 2022 | $18,669 | $693,500 | $203,700 | $489,800 |
| 2021 | $18,051 | $639,200 | $191,200 | $448,000 |
| 2020 | $17,837 | $620,200 | $183,700 | $436,500 |
| 2019 | $17,320 | $608,800 | $181,200 | $427,600 |
| 2018 | $12,030 | $421,800 | $178,700 | $243,100 |
| 2017 | $11,827 | $414,100 | $176,200 | $237,900 |
| 2016 | $8,665 | $285,500 | $166,200 | $119,300 |
| 2015 | $8,275 | $285,500 | $166,200 | $119,300 |
| 2014 | $8,041 | $285,500 | $166,200 | $119,300 |
Source: Public Records
Map
Nearby Homes
- 30 Woodside Ave
- 2 Passaic Ave
- 38 Springfield Ave
- 35 Franklin Ave
- 14 Jefferson Ave Unit 16
- 25 Roosevelt Dr
- 27 Roosevelt Dr
- 74 Kipp Ave
- 208 Jefferson Ave
- 43 Wesmont Dr Unit 1712
- 129 Eisenhower Ln Unit 2109
- 66 Terhune Ave Unit 14
- 73 Wesmont Dr Unit 1811
- 110 Harrison Ave
- 95 Mckinley Ave
- 109 Wesmont Dr Unit 1913
- 68 Wesmont Dr
- 243 Cleveland Ave
- 8800 Boulevard Unit 5F
- 8800 Boulevard Unit 7K
