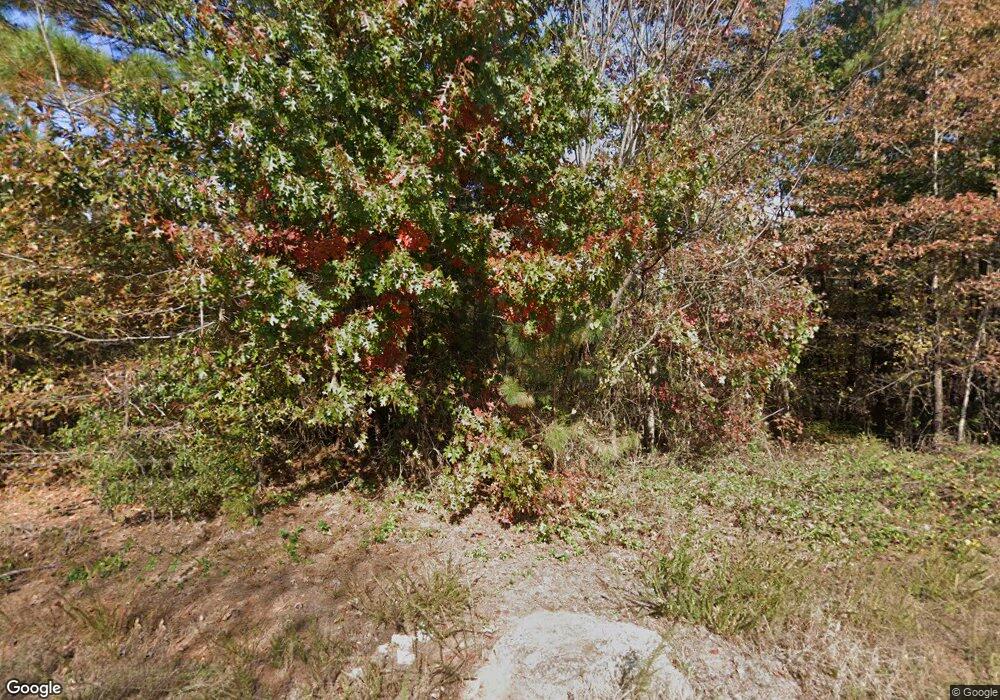55 Rivercrest Ln Unit LOT 5 Covington, GA 30016
4
Beds
3
Baths
2,337
Sq Ft
0.62
Acres
About This Home
This home is located at 55 Rivercrest Ln Unit LOT 5, Covington, GA 30016. 55 Rivercrest Ln Unit LOT 5 is a home located in Newton County with nearby schools including Rocky Plains Elementary School, Indian Creek Middle School, and Alcovy High School.
Create a Home Valuation Report for This Property
The Home Valuation Report is an in-depth analysis detailing your home's value as well as a comparison with similar homes in the area
Home Values in the Area
Average Home Value in this Area
Tax History Compared to Growth
Map
Nearby Homes
- 5467 Highway 162 S
- 25 Sloane Ct
- The Rose Plan at Jack Creek
- 115 Heyman Dr
- 120 Oak Brook Ln
- 734 Fincher Rd
- 108 Bohannon Rd
- 0 Fincher Ln Unit 25584876
- 0 Fincher Ln Unit 10645055
- 718 Fincher Rd
- 45 Stewart Glen Dr
- 45 Glen Ridge Ct
- 0 Parker Rd Unit 10548997
- 205 Pebble Creek Dr
- 204 Lunsford Rd
- 185 Stewart Glen Dr
- 97 Malcom Rd
- 4735 Foxhollow Trail
- 4749 Foxhollow Trail
- 4421 Sunrise Ridge
- 45 Rivercrest Ln
- 65 Rivercrest Ln Unit LOT 6
- 50 Rivercrest Ln
- 35 Rivercrest Ln
- 40 Rivercrest Ln
- 60 Rivercrest Ln
- 75 Rivercrest Ln
- 30 Rivercrest Ln
- 70 Rivercrest Ln
- 0 River Crest Ln Unit 7407209
- 0 River Crest Ln Unit 8099006
- 0 River Crest Ln Unit 7507819
- 0 River Crest Ln Unit 7429935
- 0 River Crest Ln Unit 7247050
- 0 River Crest Ln Unit 7509535
- 0 River Crest Ln Unit 7603962
- 25 Rivercrest Ln
- 20 Rivercrest Ln
- 85 Rivercrest Ln
- 80 Rivercrest Ln
