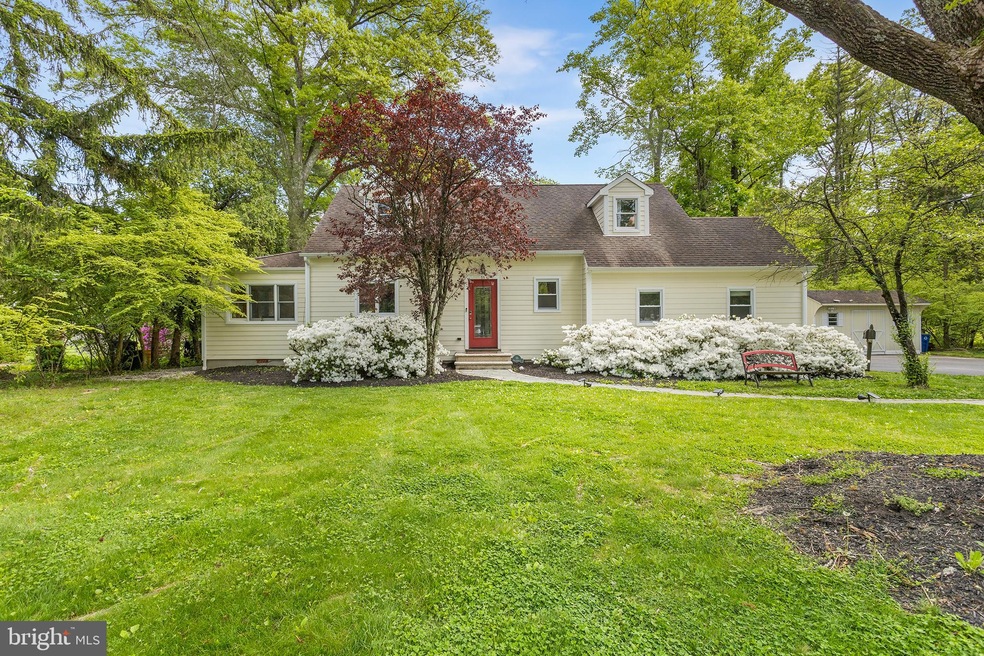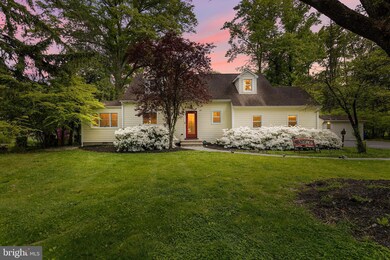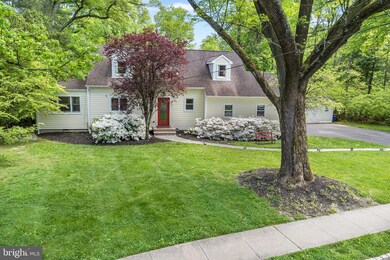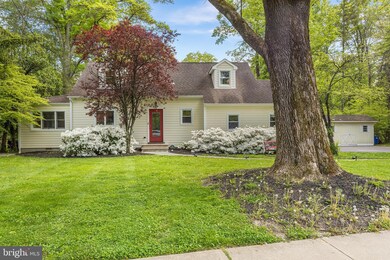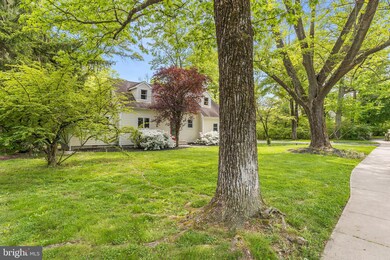
55 Rollingmead St Princeton, NJ 08540
Highlights
- 1.44 Acre Lot
- Cape Cod Architecture
- Wood Flooring
- Littlebrook Elementary School Rated A+
- Deck
- 1 Fireplace
About This Home
As of July 2024Nestled in the charming Littlebrook neighborhood of Princeton, this captivating Cape-style
residence offers an idyllic blend of comfort and elegance. Boasting 5 bedrooms and 3 full baths, the
enchanting home is situated on a picturesque 1.44-acre lot, gently rolling and bordered by a tranquil
stream, providing a serene backdrop to everyday living. Step inside to discover two spacious bedrooms on
the first floor, including the primary suite for ultimate convenience, along with a large secondary bedroom
featuring a vaulted ceiling. A common area full bath adds practicality, while the expansive open living
space is adorned with a wood-burning fireplace, creating a cozy ambiance for gatherings. The first floor
also boasts a large kitchen and dining area, complete with vaulted ceilings and skylights, offering ample
natural light and a delightful space for culinary adventures. Ascend the stairs to find three generous
bedrooms and another full bath, ensuring comfort and privacy for all residents, along with an open reading area at the top of the stairs for relaxation or study sessions. Enjoy the enchanting outdoors from the multi-level deck with a pergola and a screened gazebo, offering breathtaking views of the expansive and bucolic backyard, perfect for alfresco dining, entertaining, or simply unwinding amidst nature's beauty. Conveniently situated about a mile from Princeton University, this wonderful property also provides easy access to the vibrant array of shops and eateries in downtown Princeton, enhancing its appeal for luxurious living.
Last Agent to Sell the Property
Jennifer Winn
Redfin License #459035 Listed on: 05/09/2024

Home Details
Home Type
- Single Family
Est. Annual Taxes
- $19,443
Year Built
- Built in 1951
Lot Details
- 1.44 Acre Lot
- Level Lot
- Back Yard
- Property is zoned R5
Parking
- Driveway
Home Design
- Cape Cod Architecture
- Block Foundation
- Wood Siding
Interior Spaces
- 2,645 Sq Ft Home
- Property has 2 Levels
- Ceiling Fan
- Recessed Lighting
- 1 Fireplace
- Entrance Foyer
- Living Room
- Dining Room
- Bonus Room
- Wood Flooring
Kitchen
- Eat-In Kitchen
- Gas Oven or Range
- Dishwasher
- Stainless Steel Appliances
Bedrooms and Bathrooms
- En-Suite Primary Bedroom
Laundry
- Laundry Room
- Laundry on main level
- Dryer
- Washer
Outdoor Features
- Deck
- Screened Patio
Schools
- Princeton High School
Utilities
- Forced Air Heating and Cooling System
- Natural Gas Water Heater
- Municipal Trash
Community Details
- No Home Owners Association
Listing and Financial Details
- Tax Lot 35
- Assessor Parcel Number 14-07601-00035
Ownership History
Purchase Details
Home Financials for this Owner
Home Financials are based on the most recent Mortgage that was taken out on this home.Purchase Details
Home Financials for this Owner
Home Financials are based on the most recent Mortgage that was taken out on this home.Purchase Details
Home Financials for this Owner
Home Financials are based on the most recent Mortgage that was taken out on this home.Similar Homes in Princeton, NJ
Home Values in the Area
Average Home Value in this Area
Purchase History
| Date | Type | Sale Price | Title Company |
|---|---|---|---|
| Deed | $1,330,000 | Trident Land Transfer | |
| Deed | $831,000 | Quality Title & Abstract Age | |
| Deed | $477,500 | -- |
Mortgage History
| Date | Status | Loan Amount | Loan Type |
|---|---|---|---|
| Previous Owner | $358,125 | No Value Available |
Property History
| Date | Event | Price | Change | Sq Ft Price |
|---|---|---|---|---|
| 07/01/2024 07/01/24 | Sold | $1,330,000 | +6.4% | $503 / Sq Ft |
| 05/14/2024 05/14/24 | Pending | -- | -- | -- |
| 05/09/2024 05/09/24 | For Sale | $1,250,000 | +50.4% | $473 / Sq Ft |
| 12/28/2017 12/28/17 | Sold | $831,000 | +0.7% | -- |
| 10/01/2017 10/01/17 | Pending | -- | -- | -- |
| 09/22/2017 09/22/17 | For Sale | $825,000 | -- | -- |
Tax History Compared to Growth
Tax History
| Year | Tax Paid | Tax Assessment Tax Assessment Total Assessment is a certain percentage of the fair market value that is determined by local assessors to be the total taxable value of land and additions on the property. | Land | Improvement |
|---|---|---|---|---|
| 2024 | $19,443 | $773,400 | $533,700 | $239,700 |
| 2023 | $19,443 | $773,400 | $533,700 | $239,700 |
| 2022 | $18,809 | $773,400 | $533,700 | $239,700 |
| 2021 | $18,863 | $773,400 | $533,700 | $239,700 |
| 2020 | $20,096 | $830,400 | $590,700 | $239,700 |
| 2019 | $19,697 | $830,400 | $590,700 | $239,700 |
| 2018 | $19,365 | $830,400 | $590,700 | $239,700 |
| 2017 | $20,258 | $880,800 | $654,800 | $226,000 |
| 2016 | $19,941 | $880,800 | $654,800 | $226,000 |
| 2015 | $19,483 | $880,800 | $654,800 | $226,000 |
| 2014 | $19,245 | $880,800 | $654,800 | $226,000 |
Agents Affiliated with this Home
-
J
Seller's Agent in 2024
Jennifer Winn
Redfin
-

Buyer's Agent in 2024
Katia TenEyck
BHHS Fox & Roach
(347) 573-5337
4 in this area
9 Total Sales
-

Seller's Agent in 2017
Kimberly Rizk
Callaway Henderson Sotheby's Int'l-Princeton
(609) 203-4807
45 in this area
80 Total Sales
-
E
Seller Co-Listing Agent in 2017
Ellie Deardorff
Callaway Henderson Sotheby's Int'l-Princeton
(609) 658-4999
39 in this area
71 Total Sales
Map
Source: Bright MLS
MLS Number: NJME2042712
APN: 14-07601-0000-00035
- 14 Wheatsheaf Ln
- 44 Locust Ln
- 339 Hamilton Ave
- 638 Kingston Rd
- 412 Franklin Ave
- 536 Prospect Ave
- 569 Riverside Dr
- 567 Riverside Dr
- 569&567 Riverside Dr
- 33 Sergeant St
- 36 Gordon Way
- 218 Hamilton Ave
- 16 Cameron Ct
- 1 Markham Rd Unit 2C
- 1 Markham Rd Unit 2E
- 77 Clearview Ave
- 42 Markham Rd
- 161 Patton Ave
- 138 Patton Ave
- 12 Sergeant St
