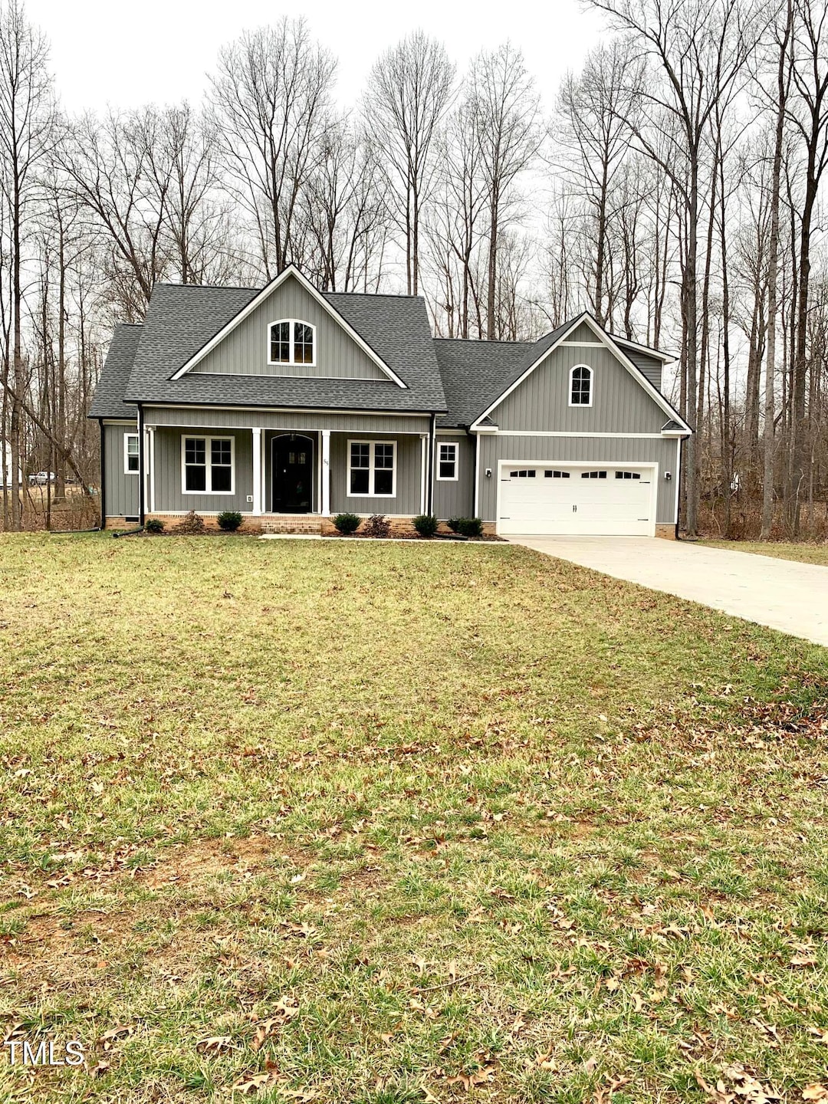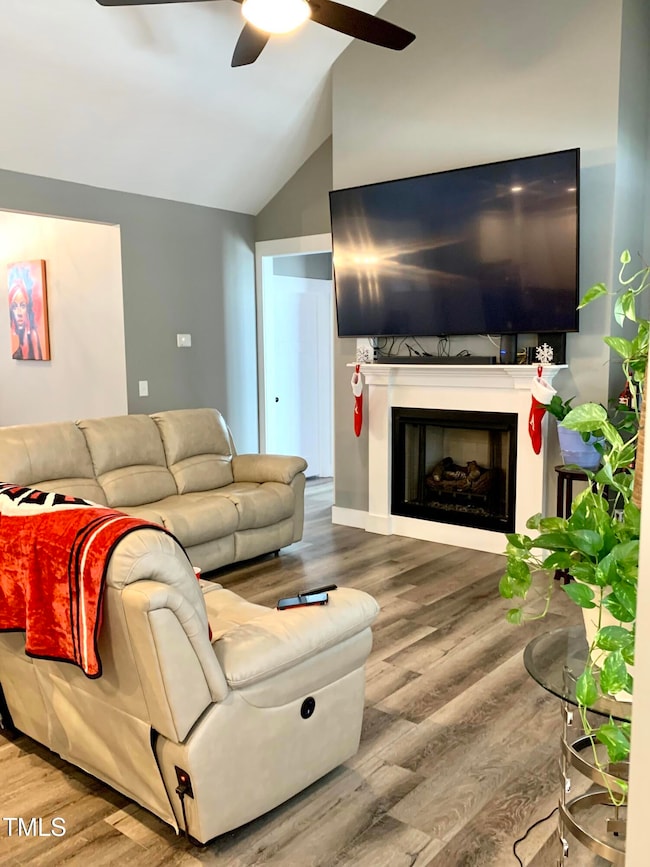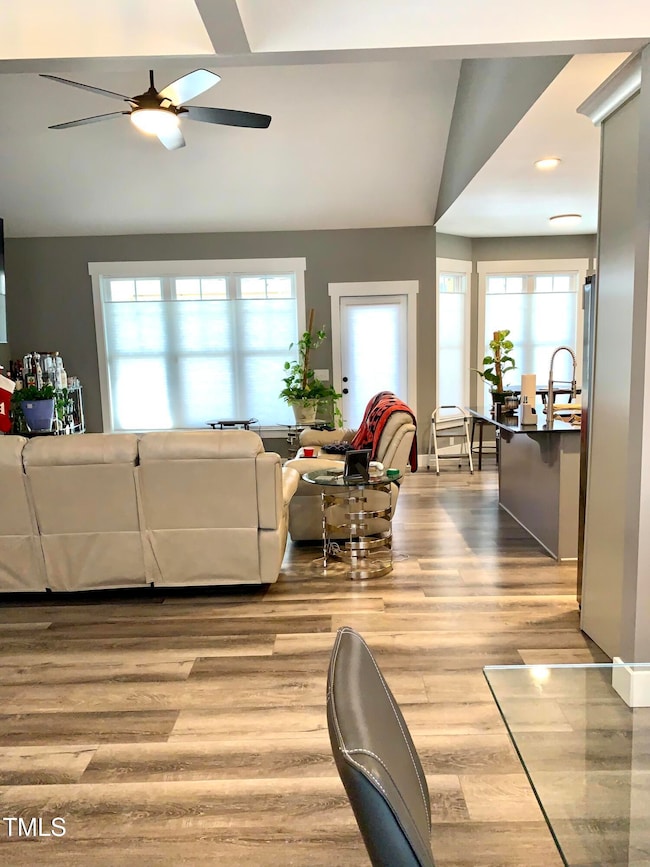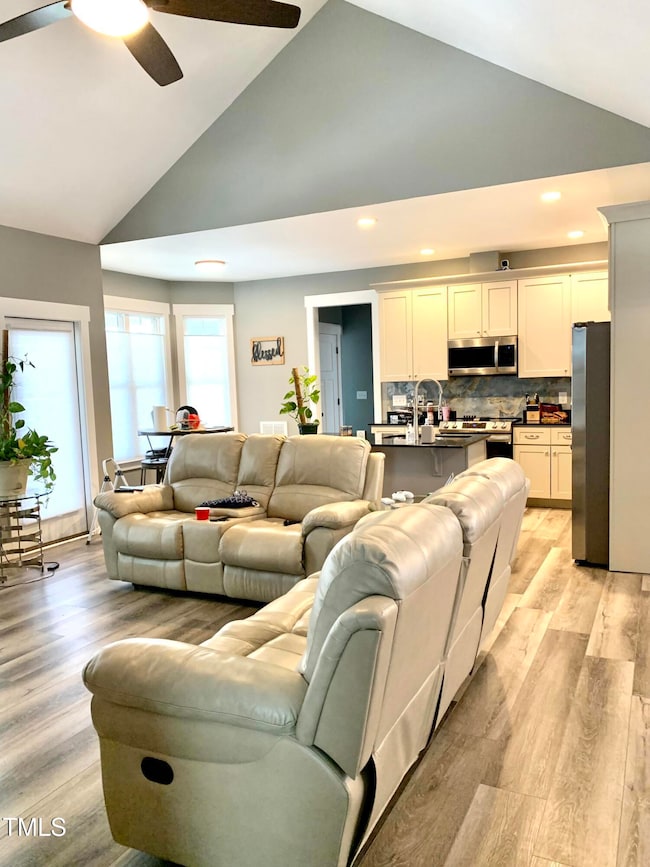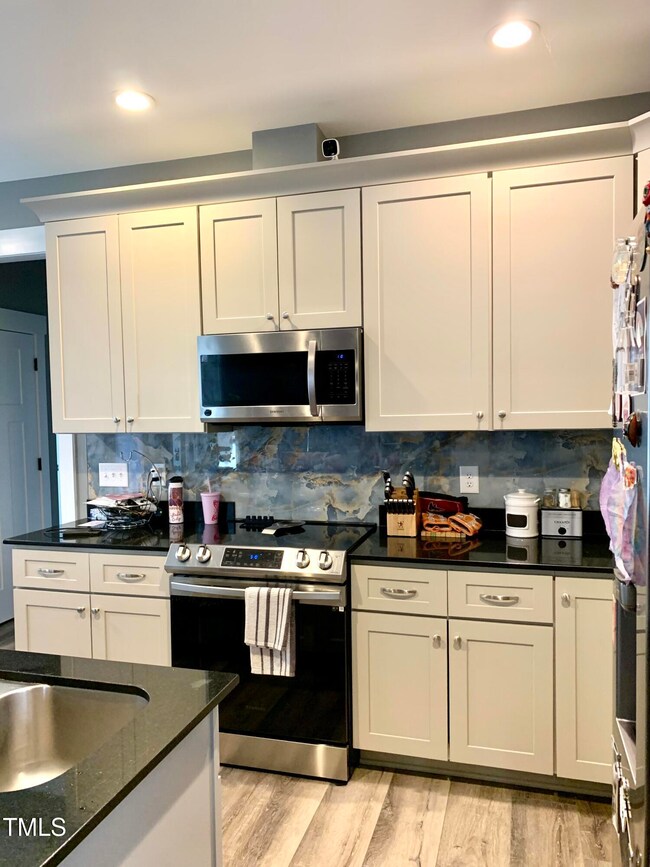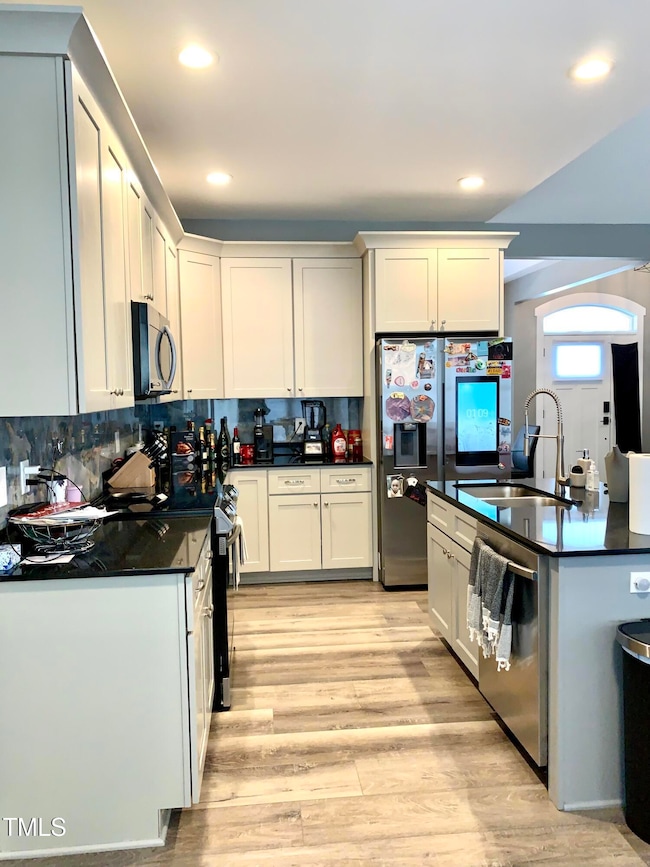55 Running Deer Path Timberlake, NC 27583
Estimated payment $2,808/month
Highlights
- Vaulted Ceiling
- Bonus Room
- Breakfast Room
- Ranch Style House
- Screened Porch
- 2 Car Attached Garage
About This Home
Welcome to 55 Running Deer Path! This spectacular ranch style open concept designed home offers so many outstanding features, that will amaze. Features include LVP flooring throughout the first floor, tons of windows for natural light, custom blinds, a spacious open vaulted ceiling family room with a gas log fireplace, an open kitchen with tons of cabinets and counterspace, a breakfast nook area, and a separate dining room for family dinners. You will love the split bedroom plan which offers a large primary bedroom with its own private entryway to the screen porch, a vaulted ceiling, a primary bathroom which includes a large 2 person shower with dual shower heads, and dual vanity sinks. The spacious upstairs bonus room could easily be used for office space or an entertaining area, which also includes a full bathroom. If you like to entertain you will love the large rocking chair front porch, the cozy screened in back porch and the .99 Acre+/- lot. Don't miss out on this amazing property located in the River Oaks subdivision.
Home Details
Home Type
- Single Family
Est. Annual Taxes
- $2,958
Year Built
- Built in 2021
HOA Fees
- $17 Monthly HOA Fees
Parking
- 2 Car Attached Garage
Home Design
- Ranch Style House
- Brick Foundation
- Architectural Shingle Roof
- Vinyl Siding
Interior Spaces
- 2,165 Sq Ft Home
- Vaulted Ceiling
- Gas Log Fireplace
- Family Room with Fireplace
- Dining Room
- Bonus Room
- Screened Porch
- Basement
- Crawl Space
- Laundry Room
Kitchen
- Breakfast Room
- Electric Oven
- Microwave
- Dishwasher
Flooring
- Carpet
- Luxury Vinyl Tile
Bedrooms and Bathrooms
- 3 Bedrooms
- 3 Full Bathrooms
- Primary bathroom on main floor
- Walk-in Shower
Schools
- Helena Elementary School
- Southern Middle School
- Person High School
Utilities
- Multiple cooling system units
- Central Air
- Heat Pump System
- Well
- Septic Tank
Community Details
- Association fees include road maintenance
- River Oaks Association, Phone Number (757) 636-4334
- River Oaks Subdivision
Listing and Financial Details
- Assessor Parcel Number A63 347
Map
Home Values in the Area
Average Home Value in this Area
Tax History
| Year | Tax Paid | Tax Assessment Tax Assessment Total Assessment is a certain percentage of the fair market value that is determined by local assessors to be the total taxable value of land and additions on the property. | Land | Improvement |
|---|---|---|---|---|
| 2025 | $3,328 | $494,377 | $0 | $0 |
| 2024 | $2,958 | $380,861 | $0 | $0 |
| 2023 | $2,958 | $380,861 | $0 | $0 |
| 2022 | $1,000 | $208,431 | $0 | $0 |
| 2021 | $0 | $36,000 | $0 | $0 |
| 2020 | $285 | $36,000 | $0 | $0 |
| 2019 | $289 | $36,000 | $0 | $0 |
| 2018 | $272 | $36,000 | $0 | $0 |
| 2017 | $268 | $36,000 | $0 | $0 |
| 2016 | $268 | $36,000 | $0 | $0 |
| 2015 | $268 | $36,000 | $0 | $0 |
| 2014 | -- | $36,000 | $0 | $0 |
Property History
| Date | Event | Price | List to Sale | Price per Sq Ft |
|---|---|---|---|---|
| 07/03/2025 07/03/25 | Price Changed | $485,000 | -1.0% | $224 / Sq Ft |
| 06/11/2025 06/11/25 | For Sale | $490,000 | -- | $226 / Sq Ft |
Purchase History
| Date | Type | Sale Price | Title Company |
|---|---|---|---|
| Warranty Deed | $35,000 | None Available | |
| Warranty Deed | $24,000 | None Available | |
| Warranty Deed | -- | None Available |
Mortgage History
| Date | Status | Loan Amount | Loan Type |
|---|---|---|---|
| Open | $236,000 | Future Advance Clause Open End Mortgage |
Source: Doorify MLS
MLS Number: 10102352
APN: A63-347
- 77 Running Deer Path
- 690 Oaks Lane Rd
- 712 Oaks Lane Rd
- Lot 3 Helena Moriah Rd
- Lot 2 Helena Moriah Rd
- 534 Dink Ashley Rd
- 284 Derwin Dr
- 7270 Durham Rd
- 425 Foxcroft Dr
- 3665 Flat Woods Rd
- 8580 Durham Rd
- 59 Sequoia Dr
- 1221 Antioch Church Rd
- 1225 Antioch Church Rd
- 152 Crystal Lake Dr
- 475 Jim Moore Rd
- 427 Fletcher Ridge Rd
- 714 Dick Holeman Rd
- 00 Antioch Church Rd
- Tract D Antioch Church Rd
- 149 Amber Rd
- 518 S Main St
- 12 Barden Place Unit 52-A
- 12 Barden Place Unit 22-F
- 12 Barden Place Unit 22-G
- 12 Barden Place Unit 22-C
- 12 Barden Place Unit 7-H
- 12 Barden Place Unit 10-B
- 12 Barden St
- 119 Lynn Dr
- 1459 Hawkins Rd
- 1451 Hawkins Rd
- 1202 Summerville Ln
- 2 Rosemeade Place
- 1523 Pleasant Green Rd
- 6323 Efland - Cedar Grove Rd
- 403 W C St
- 503 W C St
- 200 Seven Oaks Rd
- 808 Woodside Park Ln
