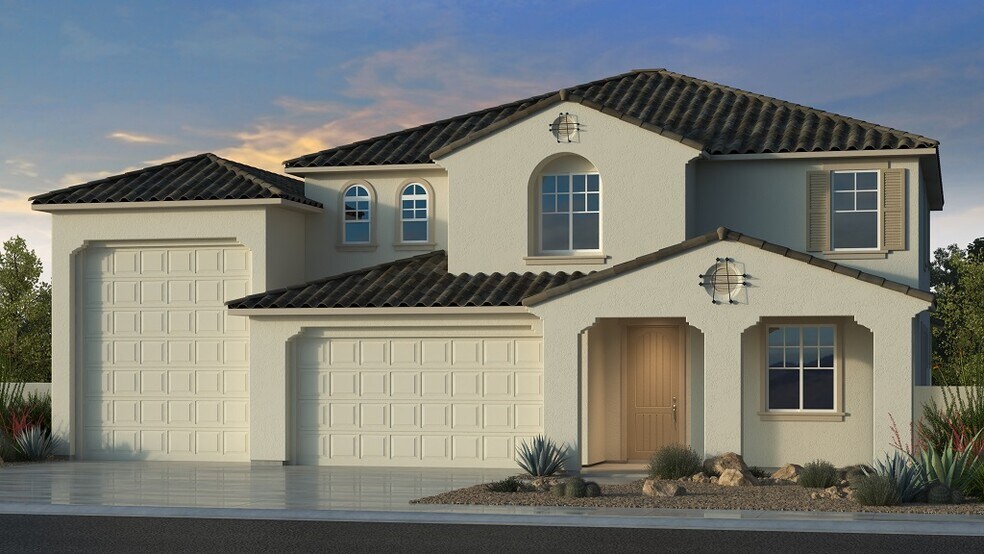
Estimated payment starting at $4,047/month
Highlights
- New Construction
- RV Garage
- Gated Community
- Mabel Padgett Elementary School Rated A-
- Primary Bedroom Suite
- Spanish Architecture
About This Floor Plan
The 55-RV4 floor plan is a two-story floor plan that comes standard with 2,819 sq. ft., 4 bedrooms, 2.5 bathrooms, a 3-car tandem garage, an RV garage, a flex room, and a formal dining room. Upon entering, you are greeted with a spacious flex room and half bath, which have the option to be turned into a 5th bedroom with a full 3rd bathroom. The kitchen, dining, and great room are all open, so you can be sure you won't miss your favorite show or the big game while you're preparing dinner. All bedrooms are upstairs, and the spacious primary suite boasts a large walk-in closet. Home sweet home awaits.
Builder Incentives
Limited-time reduced rate available now in the Phoenix area when using Taylor Morrison Home Funding, Inc. Plus, save $8,000 in closing costs.<br />
Sales Office
| Monday |
10:00 AM - 5:00 PM
|
| Tuesday |
10:00 AM - 5:00 PM
|
| Wednesday |
1:00 PM - 5:00 PM
|
| Thursday |
10:00 AM - 5:00 PM
|
| Friday |
10:00 AM - 5:00 PM
|
| Saturday |
10:00 AM - 5:00 PM
|
| Sunday |
10:00 AM - 5:00 PM
|
Home Details
Home Type
- Single Family
HOA Fees
- $228 Monthly HOA Fees
Parking
- 4 Car Attached Garage
- Front Facing Garage
- RV Garage
Taxes
- No Special Tax
Home Design
- New Construction
- Spanish Architecture
Interior Spaces
- 2-Story Property
- Formal Entry
- Great Room
- Combination Kitchen and Dining Room
- Flex Room
Kitchen
- Walk-In Pantry
- Dishwasher
- Kitchen Island
Flooring
- Carpet
- Vinyl
Bedrooms and Bathrooms
- 3 Bedrooms
- Primary Bedroom Suite
- Walk-In Closet
- Secondary Bathroom Double Sinks
- Dual Vanity Sinks in Primary Bathroom
- Private Water Closet
- Bathtub with Shower
- Walk-in Shower
Laundry
- Laundry Room
- Laundry on upper level
- Washer and Dryer
Utilities
- Central Heating and Cooling System
- ENERGY STAR Qualified Water Heater
Additional Features
- No Interior Steps
- Front Porch
- Minimum 10,000 Sq Ft Lot
Community Details
Recreation
- Community Basketball Court
- Community Playground
- Community Pool
- Park
Additional Features
- Community Barbecue Grill
- Gated Community
Map
Other Plans in Allen Ranches - Fiesta Collection
About the Builder
- Allen Ranches - Fiesta Collection
- Allen Ranches - Discovery Collection
- Allen Ranches - Expedition Collection
- 17611 W San Juan Ave
- 5664 N 176th Ln
- 17631 W San Juan Ave
- 4939 N 175th Ave
- 4933 N 175th Ave
- 4927 N 175th Ave
- 17637 W Rancho Dr
- Abel Ranch - Signature Series
- 17860 W Elm St
- 17651 W Palo Verde Dr
- 17875 W Elm St
- 17656 W Palo Verde Dr
- Abel Ranch - Reserve Series
- Abel Ranch - Camerano at Abel Ranch
- Abel Ranch - Navarre at Abel Ranch
- 18829 W Elm St Unit 19
- Windrose - Windrose V
