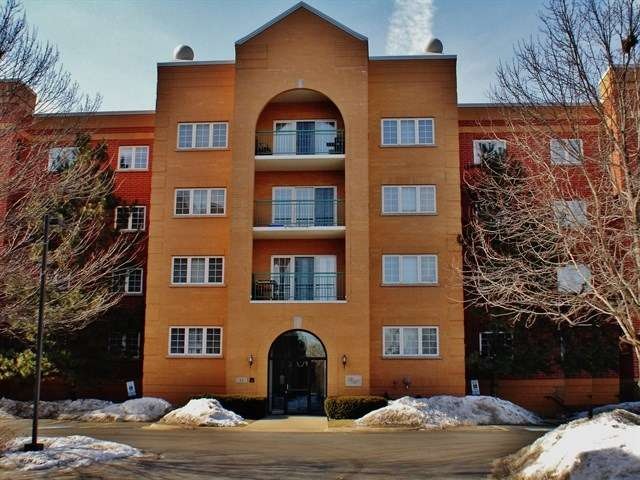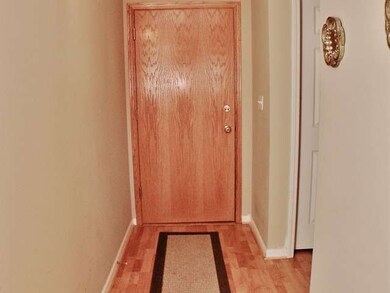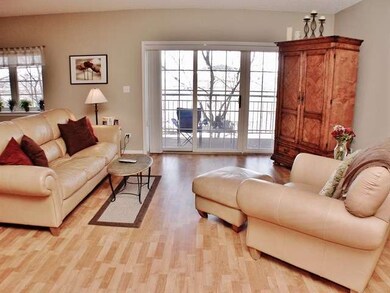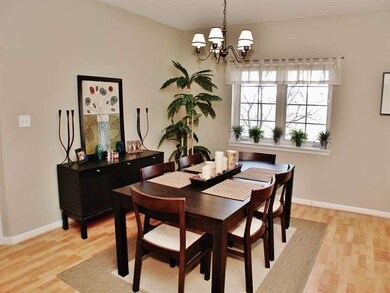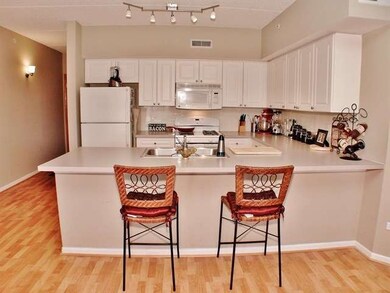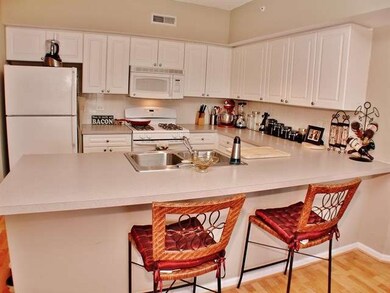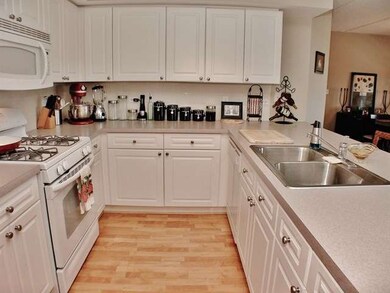
55 S Hale St Unit 203 Palatine, IL 60067
Downtown Palatine NeighborhoodHighlights
- Landscaped Professionally
- Main Floor Bedroom
- Den
- Plum Grove Jr High School Rated A-
- End Unit
- Balcony
About This Home
As of October 2023End Unit w/Southwest Exposure! Enjoy sunsets off private balcony! Wood laminate flrs throughout! LR w/oversized slider to balcony, bright DR w/upgraded chandelier, Kit w/tons of cabs, breakfast bar & all appls incld! Tranquil master w/walk-in closet! 2nd bedroom option or den! Full bath w/tub/shower combo! Laundry in unit! Elevator, heated parking, close to shopping & downtown!So much storage!
Property Details
Home Type
- Condominium
Est. Annual Taxes
- $4,174
Year Built
- 1998
Lot Details
- End Unit
- East or West Exposure
- Landscaped Professionally
HOA Fees
- $236 per month
Parking
- Attached Garage
- Heated Garage
- Garage Transmitter
- Garage Door Opener
- Shared Driveway
- Parking Included in Price
- Garage Is Owned
Home Design
- Brick Exterior Construction
- Slab Foundation
- Asphalt Rolled Roof
Interior Spaces
- Den
- Storage Room
- Laminate Flooring
Kitchen
- Breakfast Bar
- Oven or Range
- Microwave
- Dishwasher
- Disposal
Bedrooms and Bathrooms
- Main Floor Bedroom
- Walk-In Closet
Laundry
- Laundry on main level
- Dryer
- Washer
Home Security
Outdoor Features
- Balcony
Utilities
- Forced Air Heating and Cooling System
- Heating System Uses Gas
- Individual Controls for Heating
- Cable TV Available
Listing and Financial Details
- Homeowner Tax Exemptions
Community Details
Pet Policy
- Pets Allowed
Additional Features
- Common Area
- Storm Screens
Ownership History
Purchase Details
Home Financials for this Owner
Home Financials are based on the most recent Mortgage that was taken out on this home.Purchase Details
Home Financials for this Owner
Home Financials are based on the most recent Mortgage that was taken out on this home.Purchase Details
Home Financials for this Owner
Home Financials are based on the most recent Mortgage that was taken out on this home.Purchase Details
Home Financials for this Owner
Home Financials are based on the most recent Mortgage that was taken out on this home.Purchase Details
Home Financials for this Owner
Home Financials are based on the most recent Mortgage that was taken out on this home.Purchase Details
Similar Homes in Palatine, IL
Home Values in the Area
Average Home Value in this Area
Purchase History
| Date | Type | Sale Price | Title Company |
|---|---|---|---|
| Warranty Deed | $235,000 | Fidelity National Title | |
| Warranty Deed | $173,000 | Fidelity National Title | |
| Warranty Deed | $158,000 | Ct | |
| Warranty Deed | $204,000 | Pntn | |
| Deed | $183,000 | Atg | |
| Trustee Deed | $132,000 | -- |
Mortgage History
| Date | Status | Loan Amount | Loan Type |
|---|---|---|---|
| Open | $185,000 | New Conventional | |
| Previous Owner | $167,810 | New Conventional | |
| Previous Owner | $142,200 | New Conventional | |
| Previous Owner | $163,200 | New Conventional | |
| Previous Owner | $146,400 | Unknown | |
| Closed | $27,450 | No Value Available | |
| Closed | $20,400 | No Value Available |
Property History
| Date | Event | Price | Change | Sq Ft Price |
|---|---|---|---|---|
| 10/02/2023 10/02/23 | Sold | $235,000 | +2.2% | $196 / Sq Ft |
| 08/23/2023 08/23/23 | Pending | -- | -- | -- |
| 08/20/2023 08/20/23 | For Sale | $229,900 | +35.2% | $192 / Sq Ft |
| 09/30/2020 09/30/20 | Sold | $170,000 | -2.9% | $142 / Sq Ft |
| 08/13/2020 08/13/20 | Pending | -- | -- | -- |
| 08/11/2020 08/11/20 | For Sale | $175,000 | +10.8% | $146 / Sq Ft |
| 07/10/2014 07/10/14 | Sold | $158,000 | -4.2% | $132 / Sq Ft |
| 05/22/2014 05/22/14 | Pending | -- | -- | -- |
| 03/11/2014 03/11/14 | For Sale | $165,000 | -- | $138 / Sq Ft |
Tax History Compared to Growth
Tax History
| Year | Tax Paid | Tax Assessment Tax Assessment Total Assessment is a certain percentage of the fair market value that is determined by local assessors to be the total taxable value of land and additions on the property. | Land | Improvement |
|---|---|---|---|---|
| 2024 | $4,174 | $17,415 | $203 | $17,212 |
| 2023 | $4,008 | $17,415 | $203 | $17,212 |
| 2022 | $4,008 | $17,415 | $203 | $17,212 |
| 2021 | $3,651 | $14,571 | $118 | $14,453 |
| 2020 | $3,669 | $14,571 | $118 | $14,453 |
| 2019 | $3,666 | $16,214 | $118 | $16,096 |
| 2018 | $4,111 | $13,228 | $110 | $13,118 |
| 2017 | $4,033 | $13,228 | $110 | $13,118 |
| 2016 | $3,751 | $13,228 | $110 | $13,118 |
| 2015 | $2,767 | $9,006 | $101 | $8,905 |
| 2014 | $2,733 | $9,006 | $101 | $8,905 |
| 2013 | $2,664 | $9,006 | $101 | $8,905 |
Agents Affiliated with this Home
-
Cyndy Hass

Seller's Agent in 2023
Cyndy Hass
@ Properties
(847) 385-3009
4 in this area
120 Total Sales
-
Susan Camiliere

Buyer's Agent in 2023
Susan Camiliere
RE/MAX
(312) 504-7355
3 in this area
178 Total Sales
-
Katrina & George de los Reyes

Seller's Agent in 2020
Katrina & George de los Reyes
Berkshire Hathaway HomeServices Chicago
(847) 337-0507
2 in this area
300 Total Sales
-
George de los Reyes

Seller Co-Listing Agent in 2020
George de los Reyes
Berkshire Hathaway HomeServices Chicago
(847) 337-0140
1 in this area
97 Total Sales
-
Sarah Faraci-Gomez
S
Buyer's Agent in 2020
Sarah Faraci-Gomez
Compass
(773) 510-5141
2 in this area
23 Total Sales
-
JOSEPH GULI

Seller's Agent in 2014
JOSEPH GULI
Compass
(847) 932-5555
198 Total Sales
Map
Source: Midwest Real Estate Data (MRED)
MLS Number: MRD08555421
APN: 02-23-100-051-1012
- 59 S Hale St Unit 402
- 100 E Washington St
- 111 E Palatine Rd
- 2 E Slade St
- 4 E Slade St
- 50 N Plum Grove Rd Unit 703E
- 104 N Plum Grove Rd Unit 406
- 204 E Parallel St
- 87 W Station St
- 18 E Wood St
- 133 W Palatine Rd Unit 107A
- 220 S Bothwell St
- 315 Johnson St
- 250 S Oak St
- 84 N Smith St Unit 91
- 241 N Brockway St
- 162 N Schubert St
- 238 N Village Ct Unit 9
- 124 W Colfax St Unit 409
- 124 W Colfax St Unit 301
