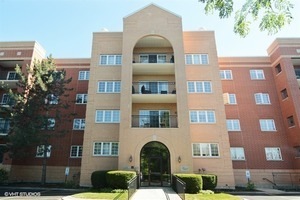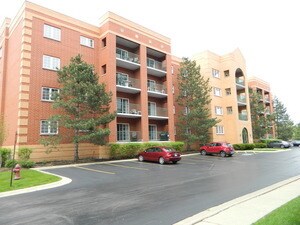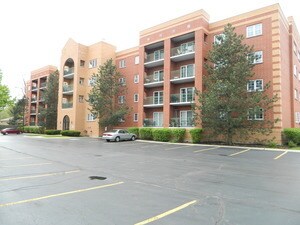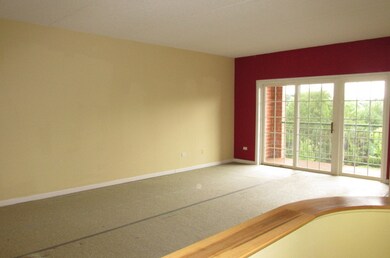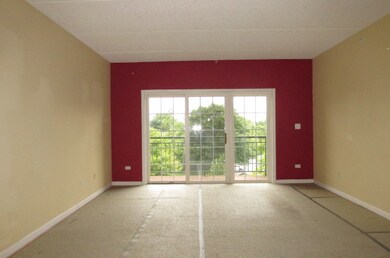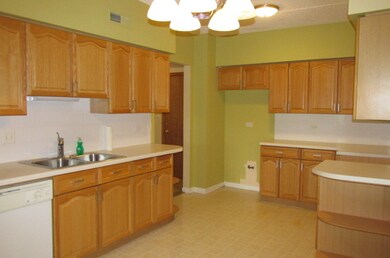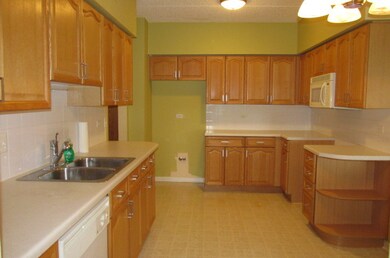
55 S Hale St Unit 309 Palatine, IL 60067
Downtown Palatine NeighborhoodAbout This Home
As of June 2022WOW!! Prestigious and desirable "MIRAMONTE POINTE" located in downtown Palatine!! ****WALK TO TRAIN, shopping, dining, night life etc.******!! Beautiful OPEN FLOOR PLAN, generous sized rooms, large eat-in kitchen, laundry in unit, heated garage & storage room, large balcony overlooking open wooded green space & way too much more to list!!! Association dues INCLUDE heat, water & sewer, scavenger, exterior maintenance, common insurance & more. NOTE THE LOW TAXES, ONLY $2,868.14 which reflect NO exemptions so they could even be less when exemptions are filed. Secure modern all brick building with ELEVATOR & PARTY ROOM. Also note how very similar units with one more bathroom have closed for up to $217,500 in the past 24 months. Its a blank pallet to decorate exactly how you want it. Hurry on this one... just won't last!!
Last Agent to Sell the Property
RE/MAX All Pro License #475147014 Listed on: 07/30/2016

Property Details
Home Type
Condominium
Est. Annual Taxes
$5,344
Year Built
1999
Lot Details
0
HOA Fees
$253 per month
Parking
1
Listing Details
- Property Type: Attached Single
- General Information: Commuter Bus, Commuter Train
- Unit Floor Level: 3
- Age: 16-20 Years
- Full Bathrooms: 1
- Ownership: Condo
- Total Full or Half Bathrooms: 1
- Estimated Year Built: 1999
- Type Attached: Condo
- Special Features: None
- Property Sub Type: Condos
- Stories: 1
- Year Built: 1999
Interior Features
- Interior Property Features: Elevator, 1st Floor Bedroom, 1st Floor Laundry, Storage
- Number Of Rooms: 4
- Living Room: Dimensions: 23X14, On Level: 3rd Level
- Appliances: Dishwasher, Washer, Dryer
- Equipment: Intercom
- Bedrooms All Levels: 2
- Above Grade Bedrooms: 2
- Kitchen Type: Dimensions: 16X12, On Level: 3rd Level
- Kitchen Type: Eating Area-Table Space
- Additional Rooms: No additional rooms
- Master Bedroom: Dimensions: 13X12, On Level: 3rd Level
- Bedroom 2: Dimensions: 10X10, On Level: 3rd Level
- Dining Room Type: Combined w/ LivRm
Exterior Features
- Exterior Building Type: Brick
- Exterior Property Features: Balcony, Storms/Screens, Door Monitored By TV
Garage/Parking
- Number of Cars: 1
- Parking: Garage
- Garage Type: Attached
- Garage On Site: Yes
- Number Garage Spaces: 1
- Parking Included In Price: Yes
Utilities
- Air Conditioner: Central Air
- Water: Lake Michigan
- Sewer: Sewer-Public
- Heating Fuel: Electric, Forced Air
Condo/Co-op/Association
- Max Pet Weight: 999
- Pets Allowed: Yes
- Fee Frequency: Monthly
- Management: Manager Off-site
- Pet Information: Cats OK, Dogs OK
- Common Area Amenities: Elevator, Storage, Park/Playground, Security Door Locks
- Assessment Includes: Heat, Water, Common Insurance, Exterior Maintenance, Lawn Care, Scavenger, Snow Removal
- Assessment Association Fees: 253
- Management Contact Name: Anyone
- Management Phone: 847-757-7171
Fee Information
- Management Company: Imperial Asset Management
Schools
- School District: 211
- Elementary School: STUART R PADDOCK SCHOOL
- Middle School: PLUM GROVE JUNIOR HIGH SCHOOL
- High School: WM FREMD HIGH SCHOOL
- Junior High Dist: 15
Lot Info
- Lot Dimensions: COMMON
- Parcel Identification Number: 02231000511027
Multi Family
- Total Number Unitsin Building: 30
- Number Stories: 1
Tax Info
- Taxes: 2868.14
Ownership History
Purchase Details
Home Financials for this Owner
Home Financials are based on the most recent Mortgage that was taken out on this home.Purchase Details
Home Financials for this Owner
Home Financials are based on the most recent Mortgage that was taken out on this home.Purchase Details
Home Financials for this Owner
Home Financials are based on the most recent Mortgage that was taken out on this home.Similar Homes in Palatine, IL
Home Values in the Area
Average Home Value in this Area
Purchase History
| Date | Type | Sale Price | Title Company |
|---|---|---|---|
| Warranty Deed | $234,000 | Stern Daniel F | |
| Warranty Deed | $176,000 | Attorney | |
| Warranty Deed | $206,000 | None Available |
Mortgage History
| Date | Status | Loan Amount | Loan Type |
|---|---|---|---|
| Open | $284,000 | New Conventional | |
| Previous Owner | $146,800 | New Conventional | |
| Previous Owner | $158,310 | New Conventional | |
| Previous Owner | $11,200 | Stand Alone Second | |
| Previous Owner | $164,800 | Purchase Money Mortgage |
Property History
| Date | Event | Price | Change | Sq Ft Price |
|---|---|---|---|---|
| 06/07/2022 06/07/22 | Sold | $234,000 | +6.6% | -- |
| 04/23/2022 04/23/22 | Pending | -- | -- | -- |
| 04/19/2022 04/19/22 | For Sale | $219,500 | +24.8% | -- |
| 09/23/2016 09/23/16 | Sold | $175,900 | -2.2% | -- |
| 08/06/2016 08/06/16 | Pending | -- | -- | -- |
| 07/30/2016 07/30/16 | For Sale | $179,900 | -- | -- |
Tax History Compared to Growth
Tax History
| Year | Tax Paid | Tax Assessment Tax Assessment Total Assessment is a certain percentage of the fair market value that is determined by local assessors to be the total taxable value of land and additions on the property. | Land | Improvement |
|---|---|---|---|---|
| 2024 | $5,344 | $18,052 | $211 | $17,841 |
| 2023 | $4,190 | $18,052 | $211 | $17,841 |
| 2022 | $4,190 | $18,052 | $211 | $17,841 |
| 2021 | $3,823 | $15,103 | $122 | $14,981 |
| 2020 | $3,839 | $15,103 | $122 | $14,981 |
| 2019 | $3,836 | $16,806 | $122 | $16,684 |
| 2018 | $3,193 | $13,711 | $114 | $13,597 |
| 2017 | $4,180 | $13,711 | $114 | $13,597 |
| 2016 | $3,888 | $13,711 | $114 | $13,597 |
| 2015 | $2,868 | $9,335 | $105 | $9,230 |
| 2014 | $2,833 | $9,335 | $105 | $9,230 |
| 2013 | $2,761 | $9,335 | $105 | $9,230 |
Agents Affiliated with this Home
-

Seller's Agent in 2022
Kim Alden
Compass
(847) 254-5757
17 in this area
1,492 Total Sales
-

Seller Co-Listing Agent in 2022
Susan Hofherr
Compass
(847) 381-1855
2 in this area
9 Total Sales
-

Buyer's Agent in 2022
Randall Brush
Coldwell Banker Realty
(847) 254-3300
11 in this area
316 Total Sales
-

Seller's Agent in 2016
Anthony Monteleone
RE/MAX
(630) 339-4019
50 Total Sales
-

Buyer's Agent in 2016
Tad Szmelter
Coldwell Banker Realty
(708) 692-1212
4 in this area
53 Total Sales
Map
Source: Midwest Real Estate Data (MRED)
MLS Number: MRD09302265
APN: 02-23-100-051-1027
- 55 S Hale St Unit 403
- 59 S Hale St Unit 402
- 59 S Hale St Unit 203
- 111 E Palatine Rd
- 115 S Hale St
- 2 E Slade St
- 4 E Slade St
- 50 N Plum Grove Rd Unit 202E
- 50 N Plum Grove Rd Unit 703E
- 219 E Parallel St
- 104 N Plum Grove Rd Unit 203
- 204 E Parallel St
- 87 W Station St
- 235 E Palatine Rd Unit 2B
- 154 N Fremont St
- 169 S Greeley St
- 315 Johnson St
- 241 N Brockway St
- 124 W Colfax St Unit 301
- 161 N Schubert St
