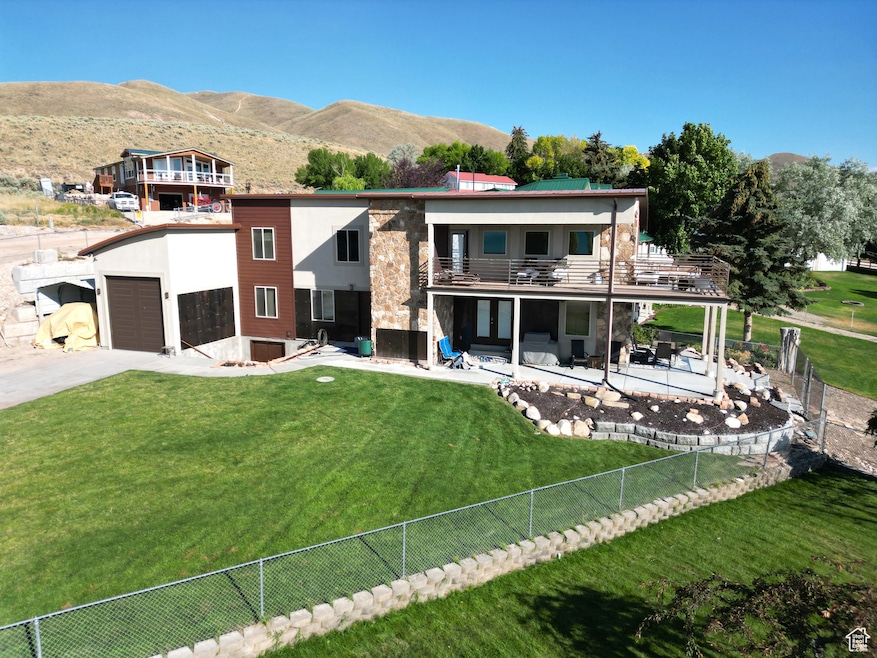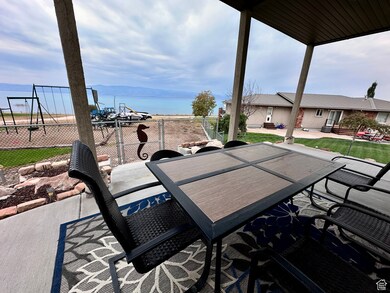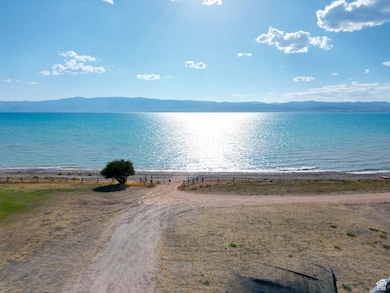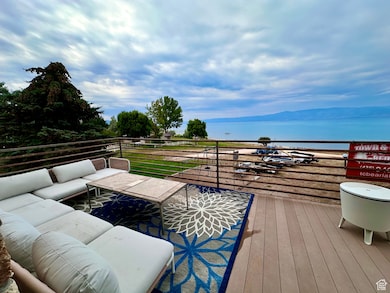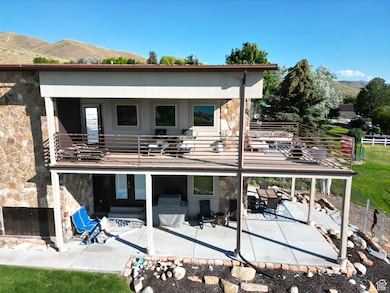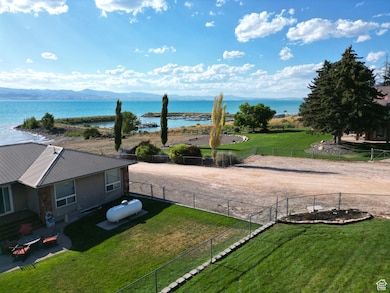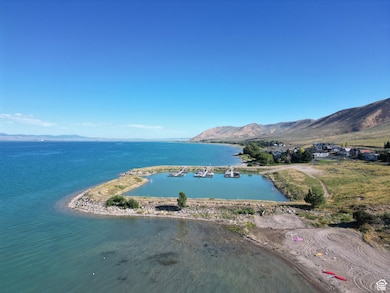55 Sands Ct Unit 8 Saint Charles, ID 83272
Estimated payment $6,265/month
Highlights
- RV Parking in Community
- Gated Community
- Vaulted Ceiling
- Bear Lake High School Rated 9+
- Lake View
- Great Room
About This Home
New Price! Seller Offers up to $30,000. for Buyer's Closing Costs on Acceptable Offer. Experience beachfront living in this Long Beach-style front-row beach house at Bear Lake. Enjoy exclusive lake access right from your patio and close proximity to East Shore Marina. This 5-bedroom retreat features a spacious great room with a cozy fireplace for relaxation. The kitchen features a custom beach-inspired design, ideal for entertaining guests. Enjoy the large family/game room in the daylight basement. Upper deck with breathtaking views of Bear Lake-perfect for creating cherished family memories. Seize this opportunity to make it yours!
Listing Agent
Town & Country Realty Bear Lake, Inc License #5482094 Listed on: 04/25/2025
Home Details
Home Type
- Single Family
Est. Annual Taxes
- $2,214
Year Built
- Built in 2015
Lot Details
- 10,454 Sq Ft Lot
- Property is Fully Fenced
- Landscaped
- Sprinkler System
- Unpaved Streets
- Property is zoned Single-Family, RR
HOA Fees
- $18 Monthly HOA Fees
Parking
- 2 Car Attached Garage
- 8 Open Parking Spaces
- 1 Carport Space
Property Views
- Lake
- Mountain
Home Design
- Metal Roof
- Metal Siding
- Stone Siding
- Stucco
Interior Spaces
- 3,138 Sq Ft Home
- 3-Story Property
- Central Vacuum
- Dry Bar
- Vaulted Ceiling
- Ceiling Fan
- Includes Fireplace Accessories
- Gas Log Fireplace
- Double Pane Windows
- Shades
- Great Room
- Smart Thermostat
Kitchen
- Gas Oven
- Gas Range
- Free-Standing Range
- Microwave
- Trash Compactor
- Disposal
Flooring
- Carpet
- Tile
Bedrooms and Bathrooms
- 5 Bedrooms | 2 Main Level Bedrooms
Laundry
- Dryer
- Washer
Basement
- Walk-Out Basement
- Exterior Basement Entry
- Natural lighting in basement
Outdoor Features
- Balcony
- Covered Patio or Porch
- Outdoor Gas Grill
Schools
- A. J. Winters Elementary School
- Bear Lake Middle School
- Bear Lake High School
Utilities
- Forced Air Heating and Cooling System
- Heating System Uses Propane
- Septic Tank
Listing and Financial Details
- Assessor Parcel Number RP081400000080
Community Details
Overview
- Lynn Higgins Pres Association, Phone Number (801) 319-2264
- Bear Lake Sands #2 Subdivision
- RV Parking in Community
Recreation
- Snow Removal
Security
- Gated Community
Map
Home Values in the Area
Average Home Value in this Area
Tax History
| Year | Tax Paid | Tax Assessment Tax Assessment Total Assessment is a certain percentage of the fair market value that is determined by local assessors to be the total taxable value of land and additions on the property. | Land | Improvement |
|---|---|---|---|---|
| 2025 | $2,214 | $752,715 | $223,895 | $528,820 |
| 2024 | $2,214 | $752,835 | $223,895 | $528,940 |
| 2023 | $2,307 | $712,775 | $223,895 | $488,880 |
| 2022 | $2,666 | $717,965 | $223,895 | $494,070 |
| 2021 | $2,489 | $494,270 | $157,950 | $336,320 |
| 2020 | $2,602 | $411,940 | $121,500 | $290,440 |
| 2019 | $2,569 | $409,870 | $121,500 | $288,370 |
| 2018 | $2,481 | $399,870 | $121,500 | $278,370 |
| 2017 | $2,316 | $359,880 | $101,500 | $258,380 |
| 2016 | $2,224 | $336,110 | $101,500 | $234,610 |
| 2015 | $397 | $101,500 | $101,500 | $0 |
| 2014 | $633 | $101,500 | $101,500 | $0 |
| 2010 | -- | $133,580 | $0 | $0 |
Property History
| Date | Event | Price | List to Sale | Price per Sq Ft |
|---|---|---|---|---|
| 10/15/2025 10/15/25 | Price Changed | $1,150,000 | -3.8% | $366 / Sq Ft |
| 09/02/2025 09/02/25 | Price Changed | $1,195,000 | 0.0% | $381 / Sq Ft |
| 09/02/2025 09/02/25 | For Sale | $1,195,000 | -3.2% | $381 / Sq Ft |
| 08/31/2025 08/31/25 | Off Market | -- | -- | -- |
| 07/08/2025 07/08/25 | Price Changed | $1,235,000 | -3.9% | $394 / Sq Ft |
| 04/23/2025 04/23/25 | For Sale | $1,285,000 | -- | $409 / Sq Ft |
Purchase History
| Date | Type | Sale Price | Title Company |
|---|---|---|---|
| Warranty Deed | -- | -- |
Source: UtahRealEstate.com
MLS Number: 2080198
APN: 32008.00
- 20 Kentucky Rd W Unit 31
- 71 Lookout Point
- 45 Thistle Alley Unit 6
- 50 E 200 S
- 695 Front St Unit 35
- 140 Chokecherry
- 1400 Rattlesnake Ridge Unit 22
- 2825 Jacobs Rd
- 700 Transtrum Dr
- 208 Chokecherry Dr
- 81 N Side Ct Unit 2
- 544 Lotus Dr
- 1030 Reserve Dr Unit 229
- 1560 Reserve Dr
- 420 Lotus Dr
- 365 Lotus Dr Unit 110
- 1094 Reserve Dr Unit 228
- 566 Blue Sage Dr Unit 144
- 796 Blue Sage Dr Unit 139
- 759 Blue Sage Dr Unit 136
