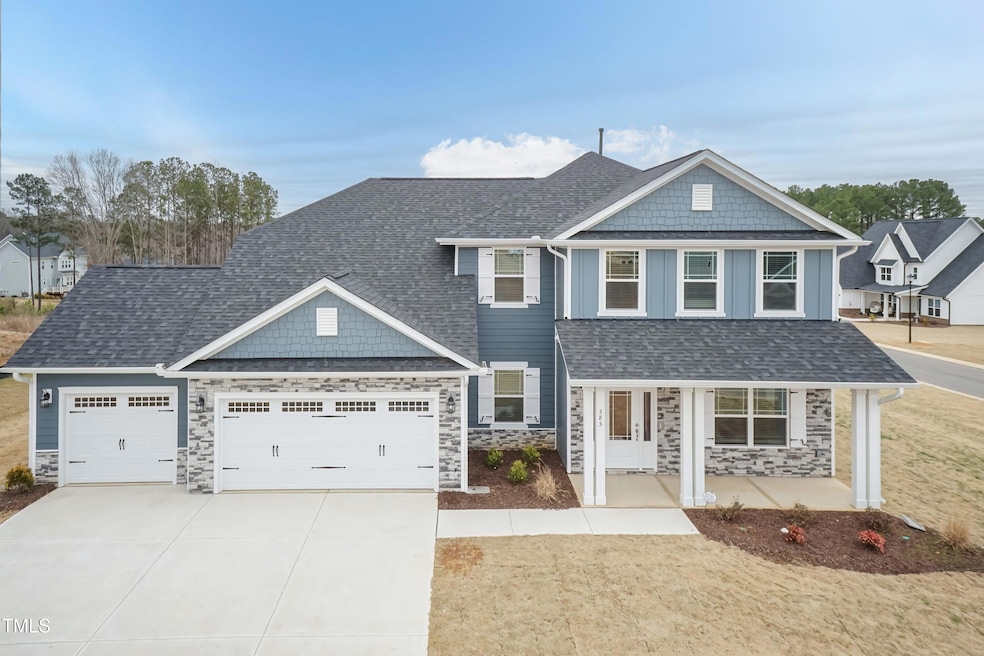
55 Shoreline Dr Lillington, NC 27546
Estimated payment $3,263/month
Highlights
- New Construction
- Craftsman Architecture
- Bonus Room
- Open Floorplan
- Main Floor Primary Bedroom
- Granite Countertops
About This Home
Welcome home to our most sought after plan- the 3629 here at Falls of the Cape, right in the heart of Lillington, NC! This spacious new construction offers 3,629 sq ft on over half an acre, featuring 5 bedrooms, 3.5 bathrooms, and a 3-car garage. Enjoy an open floor plan with a gourmet kitchen- complete with granite countertops, stainless steel appliances, large pantry, and formal dining room — all flowing into a bright living room with a cozy fireplace. The primary suite is conveniently located on the main floor, along with the laundry room for added ease. Upstairs, you'll find 4 spacious bedrooms and a versatile bonus room perfect for a home office, playroom, or media space. Relax on the covered lanai overlooking your spacious backyard. Just walking distance to parks and trails, and only 10 minutes to Campbell University, this home offers the perfect blend of comfort and convenience. Estimated completion October 2025. Contact the listing agent for more information!
Listing Agent
Adams Homes Realty, Inc License #314857 Listed on: 06/30/2025

Open House Schedule
-
Tuesday, August 19, 20259:00 am to 9:00 pm8/19/2025 9:00:00 AM +00:008/19/2025 9:00:00 PM +00:00Add to Calendar
-
Wednesday, August 20, 20259:00 am to 9:00 pm8/20/2025 9:00:00 AM +00:008/20/2025 9:00:00 PM +00:00Add to Calendar
Home Details
Home Type
- Single Family
Year Built
- Built in 2025 | New Construction
HOA Fees
- $26 Monthly HOA Fees
Parking
- 3 Car Attached Garage
- Garage Door Opener
- 4 Open Parking Spaces
Home Design
- Home is estimated to be completed on 10/1/25
- Craftsman Architecture
- Brick or Stone Mason
- Block Foundation
- Architectural Shingle Roof
- Vinyl Siding
- Stone
Interior Spaces
- 3,629 Sq Ft Home
- 2-Story Property
- Open Floorplan
- Tray Ceiling
- Ceiling Fan
- Fireplace
- Bonus Room
Kitchen
- Electric Cooktop
- Microwave
- Dishwasher
- Granite Countertops
Flooring
- Carpet
- Laminate
- Vinyl
Bedrooms and Bathrooms
- 5 Bedrooms
- Primary Bedroom on Main
- Walk-In Closet
- Walk-in Shower
Laundry
- Laundry Room
- Laundry on main level
Schools
- Shawtown Lillington Elementary School
- Harnett Central Middle School
- Harnett Central High School
Utilities
- Central Heating and Cooling System
- Heating System Uses Propane
Additional Features
- Handicap Accessible
- Covered Patio or Porch
- 0.6 Acre Lot
Community Details
- Association fees include ground maintenance, road maintenance
- Southeastern HOA, Phone Number (910) 493-3707
- Falls Of The Cape Subdivision
Listing and Financial Details
- Home warranty included in the sale of the property
- Assessor Parcel Number 0650-71-2616.000
Map
Home Values in the Area
Average Home Value in this Area
Property History
| Date | Event | Price | Change | Sq Ft Price |
|---|---|---|---|---|
| 07/10/2025 07/10/25 | Price Changed | $501,900 | +1.0% | $138 / Sq Ft |
| 06/30/2025 06/30/25 | For Sale | $496,900 | -- | $137 / Sq Ft |
Similar Homes in Lillington, NC
Source: Doorify MLS
MLS Number: 10106632
- 21 Shoreline Dr
- 37 Shoreline Dr
- 193 Falls of the Cape Dr
- Plan 3320 at Falls of the Cape
- Plan 3629 at Falls of the Cape
- Plan 3040 at Falls of the Cape
- Plan 2913 at Falls of the Cape
- Plan 2721 at Falls of the Cape
- Plan 2628 at Falls of the Cape
- Plan 2620 at Falls of the Cape
- Plan 2604 at Falls of the Cape
- Plan 2316 at Falls of the Cape
- Plan 2307 at Falls of the Cape
- Plan 2100 at Falls of the Cape
- Plan 1902 at Falls of the Cape
- Plan 1707 at Falls of the Cape
- Plan 2131 at Falls of the Cape
- 31 Capeside Ct
- 78 Falls of the Cape Dr
- 229 Lake Edge Dr
- 124 Laura Ln
- 602 Ross Rd
- 302 W Killiegrey St
- 200 Beacon Hill Rd
- 27 Anna Maria Ct
- 27 Anna Maria Ct
- 41 Hillcrest Dr
- 61 Grove Cir
- 19 Summerwood Ln
- 130 Grove Cir Unit 204
- 1088 Old Us Highway 421
- 2666 Nc 210 N
- 71 Village Edge Dr
- 67 Village Edge Dr
- 110 Thunder Valley Ct
- 87 Willow Pond Ct
- 390 Hunting Wood Dr
- 20 Burt St
- 16 Powder Ct
- 324 Mae Byrd Rd Unit D






