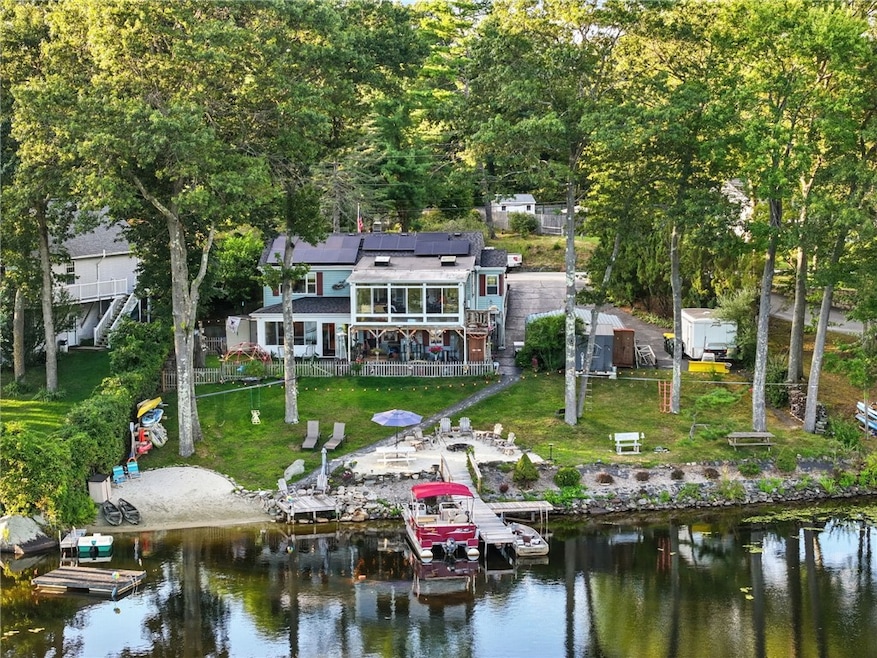
55 Slater Dr Harrisville, RI 02830
Burrilville NeighborhoodEstimated payment $5,704/month
Highlights
- Popular Property
- Beach Access
- Attic
- Water Views
- Wood Flooring
- Workshop
About This Home
Rare lakefront opportunity on Slatersville Reservoir ! This beautifully remodeled 3-bedroom, 2.5-bath home showcases exceptional hand craftsmanship throughout and is completely turn-key with the remodeled lower level a legal in-law. Situated on owned land (not leased), this property offers peace of mind and lasting value a true rarity on the lake. Every detail inside has been thoughtfully designed with quality finishes and modern comfort, while maintaining the lakefront cabin feel. Outside, enjoy stunning water views, direct access to the lake, and your very own pontoon boat included in the sale that you can pull right up to Burrivilles Lakeside The Island For Live entertainment . Furnishings are negotiable, making it easy to move right in and start enjoying the lake lifestyle from day one. Don't miss your chance to own this unique, move-in ready retreat! Walk into instant energy savings with solar panels to be paid off prior to closing .
Listing Agent
Empire RE Group, ERA Powered License #RES.0046408 Listed on: 09/01/2025
Open House Schedule
-
Saturday, September 06, 202512:00 to 1:30 pm9/6/2025 12:00:00 PM +00:009/6/2025 1:30:00 PM +00:00Add to Calendar
-
Sunday, September 07, 202512:00 to 1:30 pm9/7/2025 12:00:00 PM +00:009/7/2025 1:30:00 PM +00:00Add to Calendar
Home Details
Home Type
- Single Family
Est. Annual Taxes
- $6,445
Year Built
- Built in 1962
Lot Details
- 0.32 Acre Lot
- Property is zoned R40
Home Design
- Wood Siding
- Vinyl Siding
- Concrete Perimeter Foundation
Interior Spaces
- 2-Story Property
- Fireplace Features Masonry
- Thermal Windows
- Family Room
- Workshop
- Storage Room
- Dryer
- Utility Room
- Water Views
- Attic
Kitchen
- Oven
- Range
- Dishwasher
Flooring
- Wood
- Ceramic Tile
Bedrooms and Bathrooms
- 3 Bedrooms
Finished Basement
- Basement Fills Entire Space Under The House
- Interior and Exterior Basement Entry
Parking
- 4 Parking Spaces
- Carport
- Driveway
Accessible Home Design
- Accessible Approach with Ramp
Outdoor Features
- Beach Access
- Water Access
- Walking Distance to Water
- Screened Patio
- Breezeway
- Porch
Utilities
- Cooling System Mounted In Outer Wall Opening
- Heating System Uses Oil
- Heating System Uses Steam
- 100 Amp Service
- Private Water Source
- Well
- Oil Water Heater
- Septic Tank
Community Details
- Slatersville Reservoir Subdivision
- Restaurant
Listing and Financial Details
- Tax Lot 19
- Assessor Parcel Number 55SLATERDRBURR
Map
Home Values in the Area
Average Home Value in this Area
Tax History
| Year | Tax Paid | Tax Assessment Tax Assessment Total Assessment is a certain percentage of the fair market value that is determined by local assessors to be the total taxable value of land and additions on the property. | Land | Improvement |
|---|---|---|---|---|
| 2024 | $6,196 | $413,600 | $171,700 | $241,900 |
| 2023 | $5,952 | $413,600 | $171,700 | $241,900 |
| 2022 | $5,753 | $413,600 | $171,700 | $241,900 |
| 2021 | $4,936 | $300,600 | $148,100 | $152,500 |
| 2020 | $4,813 | $300,600 | $148,100 | $152,500 |
| 2019 | $4,399 | $300,600 | $148,100 | $152,500 |
| 2018 | $4,969 | $273,000 | $154,700 | $118,300 |
| 2017 | $4,794 | $273,000 | $154,700 | $118,300 |
| 2016 | $4,747 | $273,000 | $154,700 | $118,300 |
| 2015 | $4,061 | $215,100 | $121,200 | $93,900 |
| 2014 | $4,061 | $215,100 | $121,200 | $93,900 |
Property History
| Date | Event | Price | Change | Sq Ft Price |
|---|---|---|---|---|
| 09/01/2025 09/01/25 | For Sale | $950,000 | -- | $476 / Sq Ft |
Purchase History
| Date | Type | Sale Price | Title Company |
|---|---|---|---|
| Quit Claim Deed | -- | -- | |
| Warranty Deed | $167,000 | -- |
Mortgage History
| Date | Status | Loan Amount | Loan Type |
|---|---|---|---|
| Previous Owner | $45,000 | Purchase Money Mortgage | |
| Previous Owner | $92,000 | No Value Available |
Similar Homes in Harrisville, RI
Source: State-Wide MLS
MLS Number: 1393923
APN: BURR-000098-000000-000019
- 171 Pulaski Rd
- 0 Walling Rd
- 0 Douglas Pike
- 1060 Joslin Rd
- 1014 Victory Hwy
- 1003 Victory Hwy
- 422 Buxton St
- 1835 Broncos Hwy
- 14 Bourget Ct
- 323 Mount Pleasant Rd
- 170 Providence Pike Unit 64
- 170 Providence Pike Unit 36
- 170 Providence Pike Unit 145
- 16 School St
- 101 Nancy Ln
- 1932 Victory Hwy
- 1345 Tarkiln Rd
- 730 Victory Hwy
- 0 Buxton St Unit 1386233
- 78 School St
- 10 Railroad St
- 9 Balm of Life Spring Rd
- 3 Sandhill Rd
- 583 S Main St Unit 583 south main street
- 88B Saint Paul St Unit B
- 135 Main St Unit 1
- 175 2nd Ave Unit 3
- 5 Austin St Unit 2L
- 224 Providence St
- 6 Saint Paul St Unit 1
- 155 Transit St Unit 2
- 57 Kennedy St
- 284 High St Unit 1
- 275 Eddie Dowling Hwy
- 34 Sanwood Dr
- 285 Main St Unit 2
- 210 N Main St Unit 2F
- 210 N Main St Unit 2R
- 27 Phebe St Unit 1st Floor
- 252 Grove St






