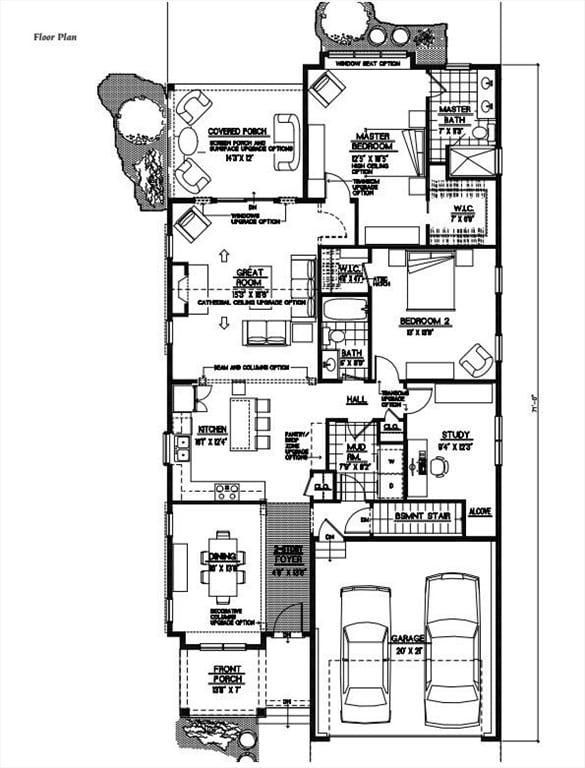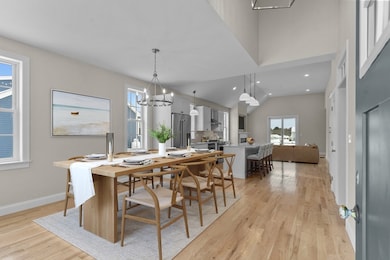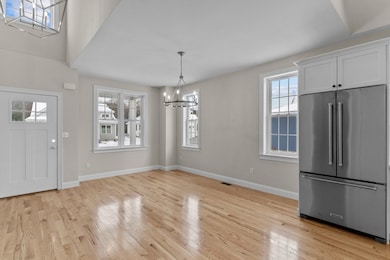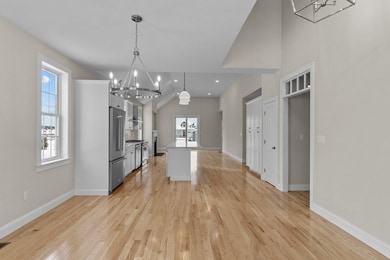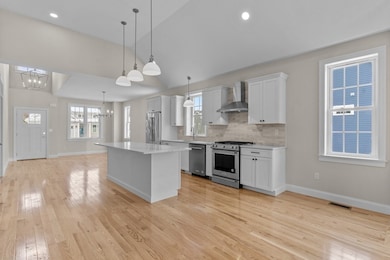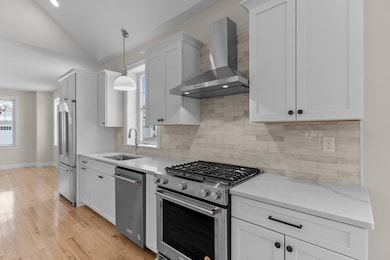
55 Sophia Dr Rehoboth, MA 02769
Estimated payment $4,790/month
Highlights
- Medical Services
- Wooded Lot
- Ranch Style House
- Landscaped Professionally
- Vaulted Ceiling
- Wood Flooring
About This Home
New construction in the sought after Reserve at Spring Hill community. The Nantucket style home with vaulted ceilings welcomes you to open concept, single-level living. This thoughtfully designed home offers hardwood flooring throughout, quartz countertops, gourmet appliances, and modern fixtures throughout the home. While still under construction, you will have the capability to make interior selections before completion. The two bedroom, two bathroom floor plans allows for ample space for hosting family and guests - along with a dedicated study to be used as a private home office or den. The exterior is beautifully finished with a covered porch with stone on the front facade, along with a covered porch in the back to enjoy privacy of this sought-after tree-lined property. Please note, this house is under construction - Listing photos are renderings and/or virtual staging from model home.
Home Details
Home Type
- Single Family
Year Built
- Built in 2025
Lot Details
- 7,743 Sq Ft Lot
- Property fronts a private road
- Near Conservation Area
- Landscaped Professionally
- Sprinkler System
- Wooded Lot
HOA Fees
- $191 Monthly HOA Fees
Parking
- 2 Car Attached Garage
- Garage Door Opener
- Driveway
- Open Parking
Home Design
- Ranch Style House
- Cottage
- Frame Construction
- Blown Fiberglass Insulation
- Blown-In Insulation
- Shingle Roof
- Concrete Perimeter Foundation
Interior Spaces
- 1,681 Sq Ft Home
- Vaulted Ceiling
- Decorative Lighting
- 1 Fireplace
- Insulated Windows
- Window Screens
- Storm Windows
- Washer and Electric Dryer Hookup
Kitchen
- Range with Range Hood
- Microwave
- Freezer
- Plumbed For Ice Maker
- Dishwasher
Flooring
- Wood
- Tile
Bedrooms and Bathrooms
- 2 Bedrooms
- 2 Full Bathrooms
Unfinished Basement
- Basement Fills Entire Space Under The House
- Block Basement Construction
Outdoor Features
- Bulkhead
- Covered Deck
- Covered Patio or Porch
- Rain Gutters
Location
- Property is near schools
Schools
- Palmer River Elementary School
- D.L. Belwith Middle School
- D.R. Regional High School
Utilities
- Forced Air Heating and Cooling System
- 1 Cooling Zone
- 1 Heating Zone
- Heating System Uses Propane
- 200+ Amp Service
- Private Water Source
- Tankless Water Heater
- Private Sewer
- High Speed Internet
Community Details
Overview
- The Reserve At Spring Hill Subdivision
Amenities
- Medical Services
- Shops
Recreation
- Jogging Path
- Bike Trail
Map
Home Values in the Area
Average Home Value in this Area
Property History
| Date | Event | Price | Change | Sq Ft Price |
|---|---|---|---|---|
| 07/17/2025 07/17/25 | For Sale | $717,900 | -- | $427 / Sq Ft |
Similar Homes in Rehoboth, MA
Source: MLS Property Information Network (MLS PIN)
MLS Number: 73406078
- 112 Prospect St Unit 2
- 158 Bluff Ave
- 508 Grand Army of the Republic Highway St
- 2143 Elm St Unit 2
- 192 Bayside Ave Unit 1
- 1212 Riverside Ave Unit Furnished 2 Bed
- 352 Main St Unit 2
- 24 Rolling Green Dr
- 455 Child St Unit 1
- 4980 N Main St
- 272 Child St Unit 2
- 21 Wallis Ave Unit 1
- 145 Suffolk St Unit 3 WEST
- 504 Quincy St Unit 504 Quincy St.
- 504 Quincy St Unit A
- 105 George St Unit 2
- 229 Brightman St
- 91 Main St Unit 401
- 1082 Davol St
- 99 Main St

