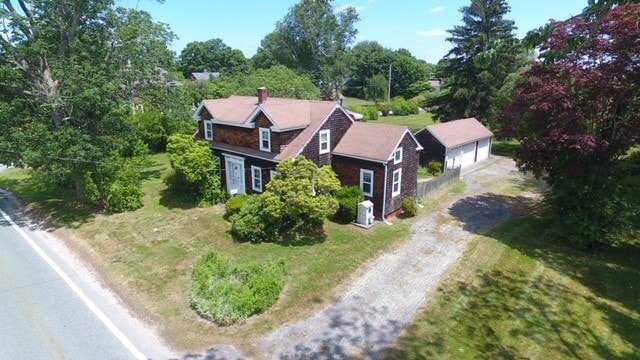
55 Sowams Rd Barrington, RI 02806
Hampden Meadows NeighborhoodEstimated payment $5,545/month
Highlights
- Marina
- 1 Acre Lot
- Wood Flooring
- Barrington High School Rated A
- Cape Cod Architecture
- 2 Fireplaces
About This Home
FAMILY OWNED SINCE IT WAS BUILT IN 1710 BY THE STANLEY FAMILY, THIS CAPE HOUSE SITS ON A BEAUTIFUL 1 ACRE LOT IN A GREAT LOCATION WITH A DETACHED 3 CAR GARAGE, AND A LARGE STORAGE SHED. IT HAS 3 BEDROOMS AND 2 FULL BATHS, DINING ROOM, LIVING ROOM, A FIRST FLOOR OFFICE AND BEDROOM. ALL UPDATED WINDOWS. SEVERAL ADD-ONS OVER THE YEARS SHOW THE PERIOD CHANGES. THE BEDROOMS UPSTAIRS ARE VERY LARGE. IT CAN BE SOLD SEPARATELY OR WITH THE 2.1 ACRE WATERFRONT LOT WITH FRONTAGE LOCATED AT 0 HAMPDEN ST MLS#1388704. VERY UNIQUE LISTING! NEW PROPERTY ASSESSMENT TO BE DETERMINED. BEING SOLD IN "AS IS" CONDITION.
Home Details
Home Type
- Single Family
Est. Annual Taxes
- $14,248
Year Built
- Built in 1710
Lot Details
- 1 Acre Lot
- Fenced
- Property is zoned R25
Parking
- 3 Car Detached Garage
Home Design
- Cape Cod Architecture
- Stone Foundation
- Shingle Siding
Interior Spaces
- 1,572 Sq Ft Home
- 2-Story Property
- 2 Fireplaces
- Fireplace Features Masonry
- Thermal Windows
- Mud Room
- Living Room
- Dining Room
- Home Office
- Storm Doors
Kitchen
- Oven
- Range
- Dishwasher
Flooring
- Wood
- Ceramic Tile
- Vinyl
Bedrooms and Bathrooms
- 3 Bedrooms
- Cedar Closet
- 2 Full Bathrooms
- Bathtub with Shower
Laundry
- Laundry Room
- Dryer
- Washer
Unfinished Basement
- Basement Fills Entire Space Under The House
- Interior and Exterior Basement Entry
Outdoor Features
- Walking Distance to Water
- Patio
- Outbuilding
Utilities
- Window Unit Cooling System
- Central Heating
- Heating System Uses Oil
- Heating System Uses Steam
- 100 Amp Service
- Well
- Electric Water Heater
- Cable TV Available
Listing and Financial Details
- Tax Lot 28
- Assessor Parcel Number 55SOWAMSRDBARR
Community Details
Overview
- Hampden Meadows Subdivision
Amenities
- Shops
- Restaurant
Recreation
- Marina
- Recreation Facilities
Map
Home Values in the Area
Average Home Value in this Area
Tax History
| Year | Tax Paid | Tax Assessment Tax Assessment Total Assessment is a certain percentage of the fair market value that is determined by local assessors to be the total taxable value of land and additions on the property. | Land | Improvement |
|---|---|---|---|---|
| 2024 | $14,249 | $966,000 | $714,000 | $252,000 |
| 2023 | $13,662 | $673,000 | $462,000 | $211,000 |
| 2022 | $13,224 | $673,000 | $462,000 | $211,000 |
| 2021 | $12,888 | $673,000 | $462,000 | $211,000 |
| 2020 | $12,477 | $597,000 | $401,000 | $196,000 |
| 2019 | $12,000 | $597,000 | $401,000 | $196,000 |
| 2018 | $11,642 | $597,000 | $401,000 | $196,000 |
| 2017 | $11,978 | $598,900 | $396,800 | $202,100 |
| 2016 | $11,050 | $598,900 | $396,800 | $202,100 |
| 2015 | $10,930 | $598,900 | $396,800 | $202,100 |
| 2014 | $9,688 | $529,400 | $398,600 | $130,800 |
Property History
| Date | Event | Price | Change | Sq Ft Price |
|---|---|---|---|---|
| 08/18/2025 08/18/25 | Price Changed | $799,900 | -8.6% | $509 / Sq Ft |
| 07/14/2025 07/14/25 | For Sale | $875,000 | -- | $557 / Sq Ft |
Mortgage History
| Date | Status | Loan Amount | Loan Type |
|---|---|---|---|
| Closed | $500,000 | Stand Alone Refi Refinance Of Original Loan | |
| Closed | $300,000 | Credit Line Revolving | |
| Closed | $175,000 | No Value Available |
Similar Homes in Barrington, RI
Source: State-Wide MLS
MLS Number: 1388491
APN: BARR-000028-000000-000181
- 91 Main St Unit 401
- 99 Main St
- 21 Wallis Ave Unit 1
- 99 Water St
- 37 Warren Ave Unit 1
- 362 Main St Unit 6
- 421 Main St
- 53 Maple Ave Unit 1
- 74 Maple Ave Unit 1
- 145 Market St Unit 2
- 38 Adelaide Ave
- 455 Child St Unit 1
- 509 Middle Hwy Unit 2
- 624 Metacom Ave
- 700 Metacom Ave
- 22 Mayfield Rd
- 2 Buckingham St
- 185 Washington Rd Unit 1
- 34 Read Ave
- 49 Ramsay St Unit 1






