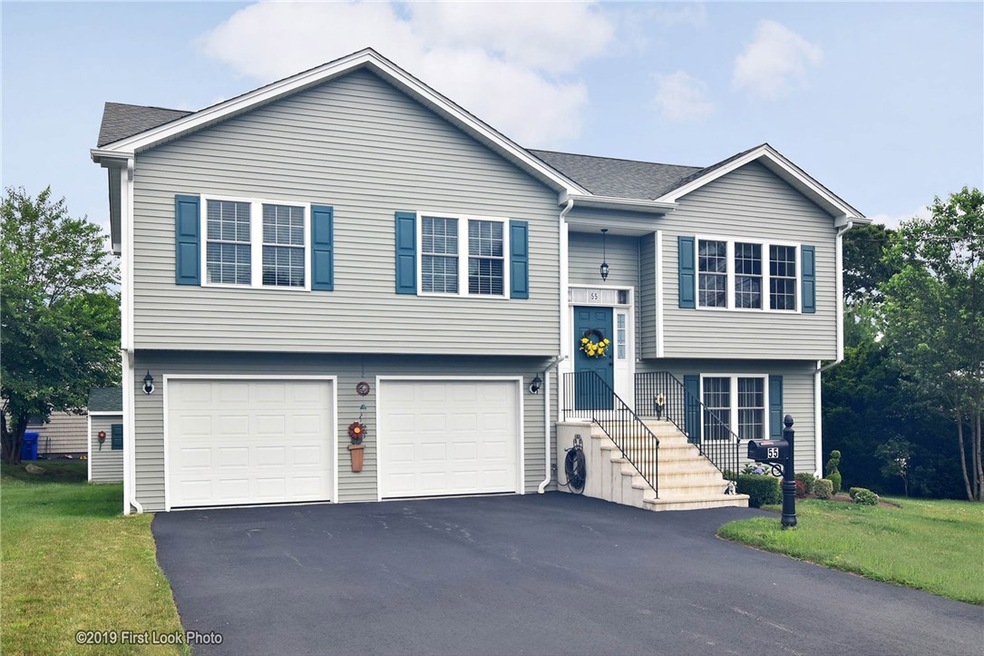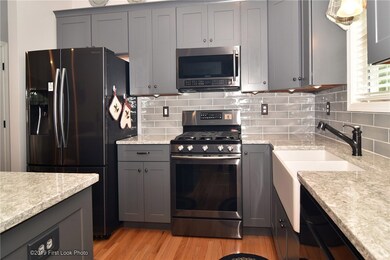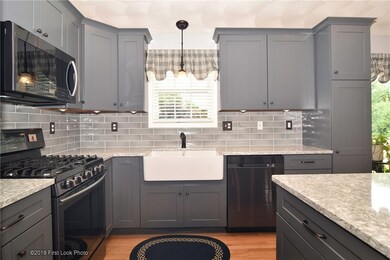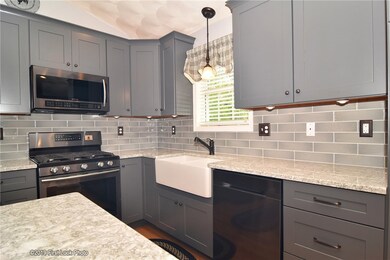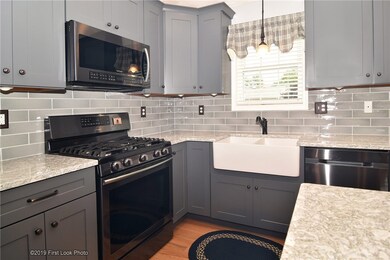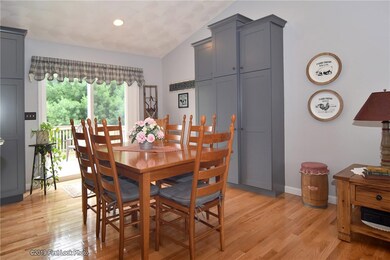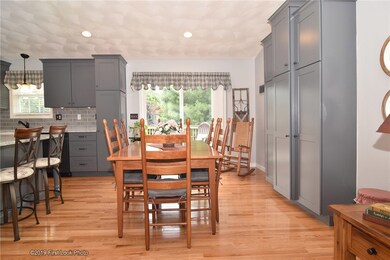
55 Spencer St West Warwick, RI 02893
West Warwick Centre NeighborhoodHighlights
- Golf Course Community
- Cathedral Ceiling
- Attic
- Raised Ranch Architecture
- Wood Flooring
- 2 Car Attached Garage
About This Home
As of August 2019Stunning 2015 Raised Ranch with Many Updates, Better Than New. 2 Full and 1 ½ Bath all with Granite Counters, 3 Bedroom with Hardwoods, Master with Master Bath, 2018 Updated Kitchen w/ Custom Made Cabinets & Quartz Counters. Black Stainless-Steel Appliances, Open Living with Eat In Kitchen, Dining Area & Living Room with Cathedral Ceiling. Finished Lower Level with Family Room & ½ Bath. Central Air, Propane Gas for Heat & Cooking. 2 Car Garage, 2 Decks, Shed, Under Ground Sprinklers. A Must See. Call Today.
Last Buyer's Agent
Albert Pratte
Market Properties Group License #REB.0016982
Home Details
Home Type
- Single Family
Est. Annual Taxes
- $7,480
Year Built
- Built in 2015
Lot Details
- 10,001 Sq Ft Lot
- Sprinkler System
- Property is zoned R10
Parking
- 2 Car Attached Garage
- Garage Door Opener
- Driveway
Home Design
- Raised Ranch Architecture
- Vinyl Siding
- Concrete Perimeter Foundation
Interior Spaces
- 2-Story Property
- Cathedral Ceiling
- Storage Room
- Laundry Room
- Utility Room
- Attic
Kitchen
- Oven
- Range
- Microwave
- Dishwasher
Flooring
- Wood
- Ceramic Tile
Bedrooms and Bathrooms
- 3 Bedrooms
- Bathtub with Shower
Partially Finished Basement
- Basement Fills Entire Space Under The House
- Interior and Exterior Basement Entry
Outdoor Features
- Outbuilding
Utilities
- Forced Air Heating and Cooling System
- Heating System Uses Propane
- 200+ Amp Service
- Electric Water Heater
Listing and Financial Details
- Tax Lot 0269
- Assessor Parcel Number 55SPENCERSTWWAR
Community Details
Amenities
- Public Transportation
Recreation
- Golf Course Community
Ownership History
Purchase Details
Home Financials for this Owner
Home Financials are based on the most recent Mortgage that was taken out on this home.Similar Homes in West Warwick, RI
Home Values in the Area
Average Home Value in this Area
Purchase History
| Date | Type | Sale Price | Title Company |
|---|---|---|---|
| Warranty Deed | $327,500 | -- |
Mortgage History
| Date | Status | Loan Amount | Loan Type |
|---|---|---|---|
| Open | $282,000 | Stand Alone Refi Refinance Of Original Loan | |
| Closed | $262,000 | Purchase Money Mortgage |
Property History
| Date | Event | Price | Change | Sq Ft Price |
|---|---|---|---|---|
| 08/29/2019 08/29/19 | Sold | $327,500 | -0.7% | $165 / Sq Ft |
| 07/30/2019 07/30/19 | Pending | -- | -- | -- |
| 07/10/2019 07/10/19 | For Sale | $329,900 | +20.0% | $166 / Sq Ft |
| 12/07/2015 12/07/15 | Sold | $274,900 | +3.8% | $161 / Sq Ft |
| 11/07/2015 11/07/15 | Pending | -- | -- | -- |
| 06/25/2015 06/25/15 | For Sale | $264,900 | -- | $155 / Sq Ft |
Tax History Compared to Growth
Tax History
| Year | Tax Paid | Tax Assessment Tax Assessment Total Assessment is a certain percentage of the fair market value that is determined by local assessors to be the total taxable value of land and additions on the property. | Land | Improvement |
|---|---|---|---|---|
| 2025 | $7,682 | $537,600 | $108,600 | $429,000 |
| 2024 | $7,766 | $415,500 | $85,500 | $330,000 |
| 2023 | $7,612 | $415,500 | $85,500 | $330,000 |
| 2022 | $7,496 | $415,500 | $85,500 | $330,000 |
| 2021 | $7,797 | $339,000 | $85,500 | $253,500 |
| 2020 | $7,797 | $339,000 | $85,500 | $253,500 |
| 2019 | $9,939 | $339,000 | $85,500 | $253,500 |
| 2018 | $7,075 | $275,200 | $85,500 | $189,700 |
| 2017 | $7,241 | $275,200 | $85,500 | $189,700 |
| 2016 | $7,111 | $275,200 | $85,500 | $189,700 |
| 2015 | $1,111 | $42,800 | $42,800 | $0 |
| 2014 | $1,087 | $42,800 | $42,800 | $0 |
Agents Affiliated with this Home
-
Blanchet Group
B
Seller's Agent in 2019
Blanchet Group
RE/MAX Town & Country
(401) 335-3344
2 in this area
155 Total Sales
-
A
Buyer's Agent in 2019
Albert Pratte
Market Properties Group
-
George Avedisian

Seller's Agent in 2015
George Avedisian
REAL ESTATE ONE
(401) 374-6999
1 in this area
45 Total Sales
-
M
Buyer's Agent in 2015
Manuel Souza
RE/MAX
Map
Source: State-Wide MLS
MLS Number: 1229032
APN: WWAR-000003-000269-000000
