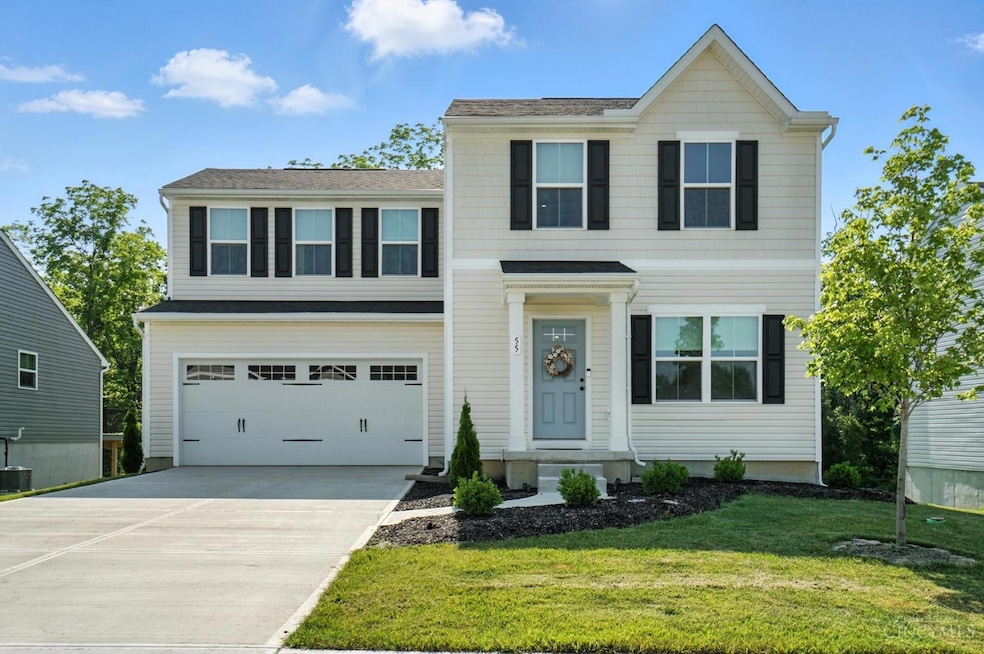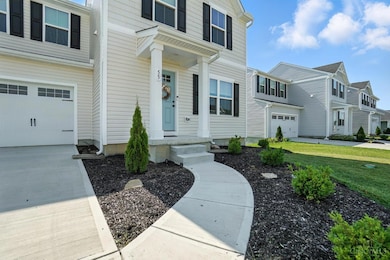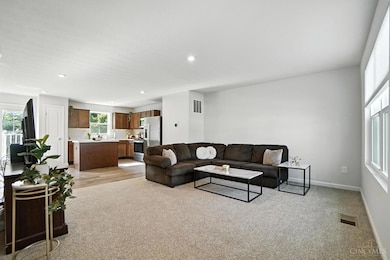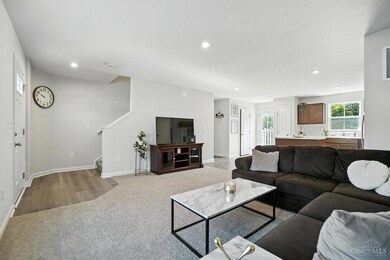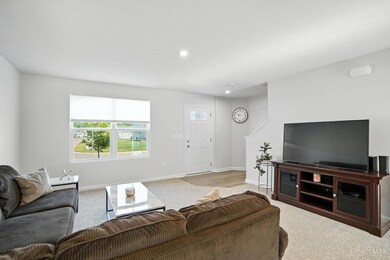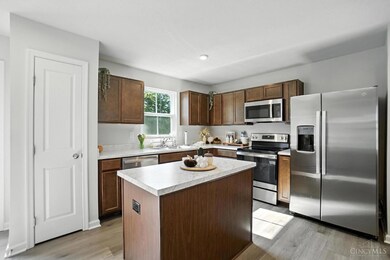55 Spicewood Dr Amelia, OH 45102
Estimated payment $1,748/month
Highlights
- View of Trees or Woods
- Porch
- Eat-In Kitchen
- Traditional Architecture
- 2 Car Attached Garage
- Double Pane Windows
About This Home
Skip the wait for new construction and move right into this beautifully maintained Aspen model by Ryan Homes, located in the highly sought-after and completely sold-out Woodside Park community. This nearly new home offers a modern open-concept layout with stainless steel appliances, a large center island, and durable luxury vinyl plank flooring. The space is perfect for entertaining or everyday living, with a smart layout that balances comfort and style. Upstairs, enjoy the convenience of second-floor laundry, a spacious primary suite with a walk-in closet, and included washer and dryer - making this home truly move-in ready. Set on a premium wooded lot, the backyard provides privacy and a peaceful retreat for relaxing or entertaining. Don't miss this rare chance to own a like-new home in one of the area's most desirable neighborhoods. Schedule your showing today!
Home Details
Home Type
- Single Family
Est. Annual Taxes
- $2,266
Year Built
- Built in 2023
Lot Details
- 8,276 Sq Ft Lot
- Lot Dimensions are 137x59
HOA Fees
- $22 Monthly HOA Fees
Parking
- 2 Car Attached Garage
- Front Facing Garage
- Driveway
Home Design
- Traditional Architecture
- Shingle Roof
- Vinyl Siding
Interior Spaces
- 1,384 Sq Ft Home
- 2-Story Property
- Double Pane Windows
- Vinyl Clad Windows
- Views of Woods
- Unfinished Basement
- Basement Fills Entire Space Under The House
Kitchen
- Eat-In Kitchen
- Oven or Range
- Microwave
- Dishwasher
- Kitchen Island
Bedrooms and Bathrooms
- 3 Bedrooms
- Walk-In Closet
- 2 Full Bathrooms
Laundry
- Dryer
- Washer
Outdoor Features
- Porch
Utilities
- Forced Air Heating and Cooling System
- Heating System Uses Gas
- Gas Water Heater
Community Details
- Association fees include association dues, landscapingcommunity, professional mgt, snow removal
- Woodside Park Subdivision
Map
Home Values in the Area
Average Home Value in this Area
Tax History
| Year | Tax Paid | Tax Assessment Tax Assessment Total Assessment is a certain percentage of the fair market value that is determined by local assessors to be the total taxable value of land and additions on the property. | Land | Improvement |
|---|---|---|---|---|
| 2024 | $2,266 | $43,330 | $16,660 | $26,670 |
Property History
| Date | Event | Price | Change | Sq Ft Price |
|---|---|---|---|---|
| 09/13/2025 09/13/25 | Pending | -- | -- | -- |
| 09/12/2025 09/12/25 | Price Changed | $289,900 | -6.5% | $209 / Sq Ft |
| 07/28/2025 07/28/25 | Price Changed | $309,900 | -3.1% | $224 / Sq Ft |
| 06/25/2025 06/25/25 | For Sale | $319,900 | -- | $231 / Sq Ft |
Source: MLS of Greater Cincinnati (CincyMLS)
MLS Number: 1845564
APN: 29-01-11.-450
- 46 Spicewood Dr
- 21 Mallard Dr
- 19 Bobwhite Ct
- 3330 Huntsman Trace Unit 803C
- 10 Hunters Ct
- 28 Hunters Ct Unit 809F
- 8 Mynah Dr
- 1742 Tib Day Ln
- 2139 Ohio 125
- 2167 Ohio 125
- 2 Sparrow Ln
- 47 Hummingbird Way
- 166 Wooded Ridge Dr
- 23 S Kline Ave
- 1969 Ohio 125
- 1577 Ulrey Cir
- 1742 Petri Dr
- 3478 Hickory Ln
- 1466 Locust Lake Rd
- 0 St Rt 125 Unit 1849632
