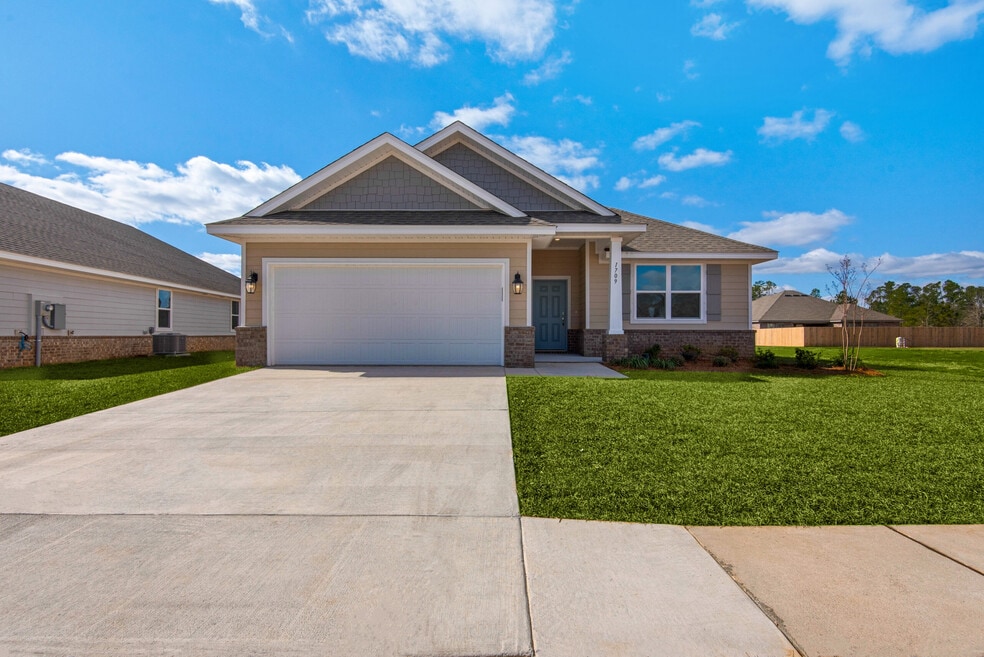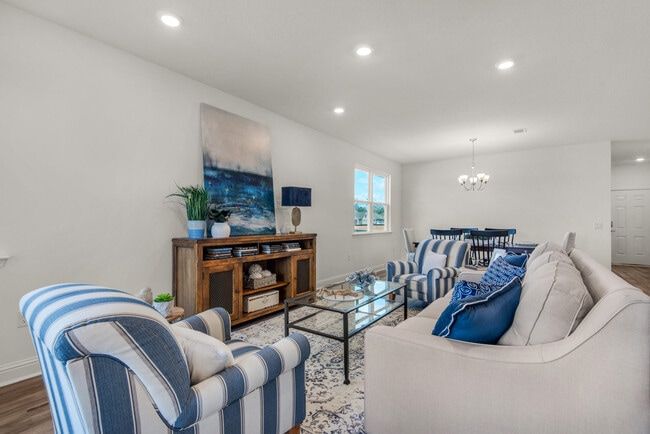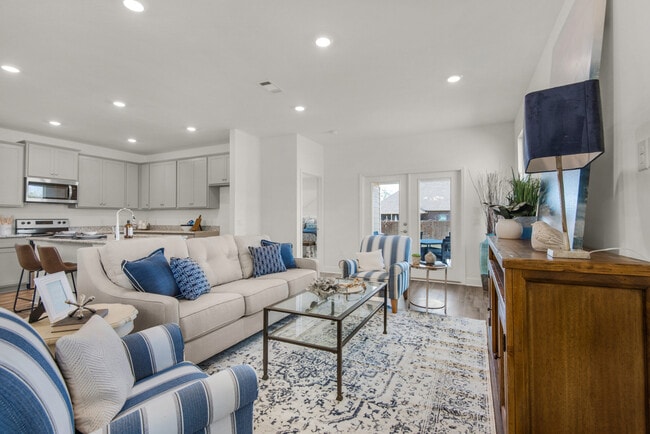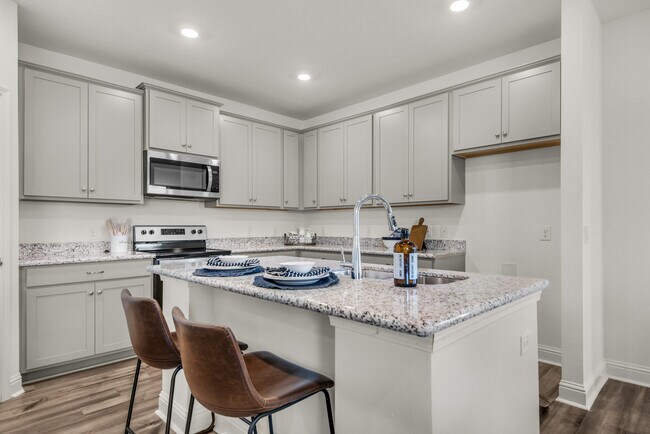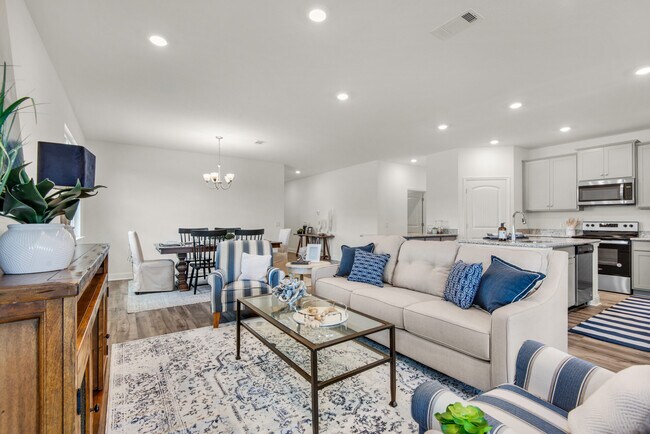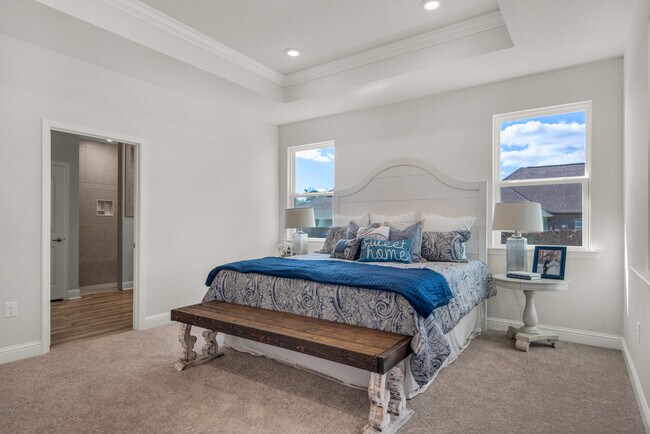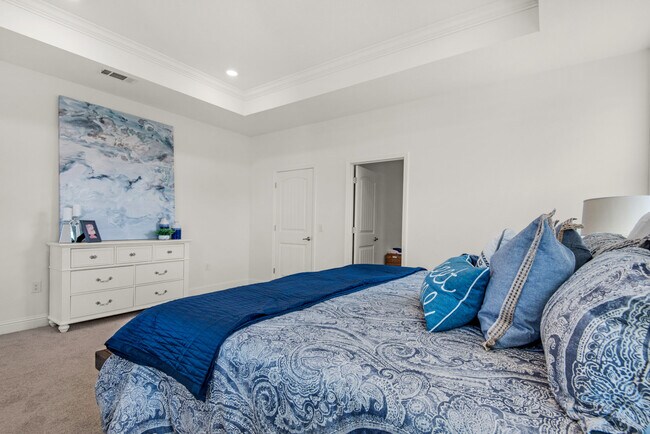
55 Splendor Run Freeport, FL 32439
Natureview - CornerstoneEstimated payment $2,578/month
Highlights
- Outdoor Kitchen
- Fitness Center
- Clubhouse
- Freeport Middle School Rated A-
- New Construction
- 4-minute walk to Harry A. Laird City Park
About This Home
Welcome to the Cypress floorplan, where we invite you on a virtual tour of your future home. Step inside and be greeted by a world of possibilities. When you enter, you’ll discover a versatile space that can serve as a formal living room or be transformed into an optional fourth bedroom, catering to your unique preferences. Continuing further into your new abode, you’ll enter a spacious dining and great room combination, providing a seamless flow for entertaining and everyday living. Adjacent to this inviting area, you’ll find your expansive kitchen, boasting an abundance of counter space that will surely delight the culinary enthusiast in you. With plenty of cabinets to complement the counters, it’s a dream come true for organizing your kitchen essentials. Your new home offers two distinct living retreats. The first is the owner’s suite, strategically situated in the back corner of the home to ensure privacy and tranquility. This retreat features a large ensuite owner’s bath and a gracious walk-in closet, providing ample space for relaxation and personal belongings. The second living retreat is nestled off the dining room and encompasses two spare bedrooms and a shared full bath, offering a comfortable and convenient space for family or guests.
Sales Office
| Monday - Saturday |
9:00 AM - 5:00 PM
|
| Sunday |
12:00 PM - 5:00 PM
|
Home Details
Home Type
- Single Family
HOA Fees
- $135 Monthly HOA Fees
Parking
- 2 Car Garage
Taxes
- No Special Tax
Home Design
- New Construction
Interior Spaces
- 1-Story Property
Bedrooms and Bathrooms
- 4 Bedrooms
- 2 Full Bathrooms
Community Details
Amenities
- Outdoor Kitchen
- Community Fire Pit
- Clubhouse
Recreation
- Community Basketball Court
- Pickleball Courts
- Fitness Center
- Community Pool
- Dog Park
Map
Other Move In Ready Homes in Natureview - Cornerstone
About the Builder
- 14 Shebbi Ln
- 26 Shebbi Ln
- TBD State Rd
- 4515 State Rd
- XX State Rd
- Lot 63 Jakes Way
- 00 Kylea Laird Dr
- Lot 25 State Rd
- xxxx State Rd
- # State Rd
- Lot 27 State Rd
- Lot 4/24 State Rd
- 000 State Rd
- .47 Acres Madison St
- 5 Prospect St
- 87 Pecan Dr
- TBD J St
- Genoa Landing Townhomes
- 1.8 Acres State Rd
- 3717 State Rd
