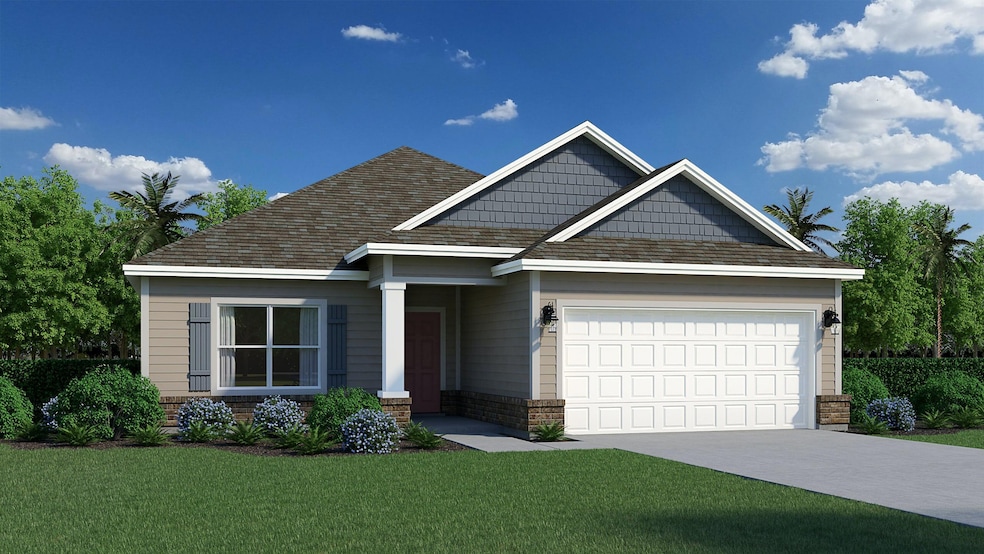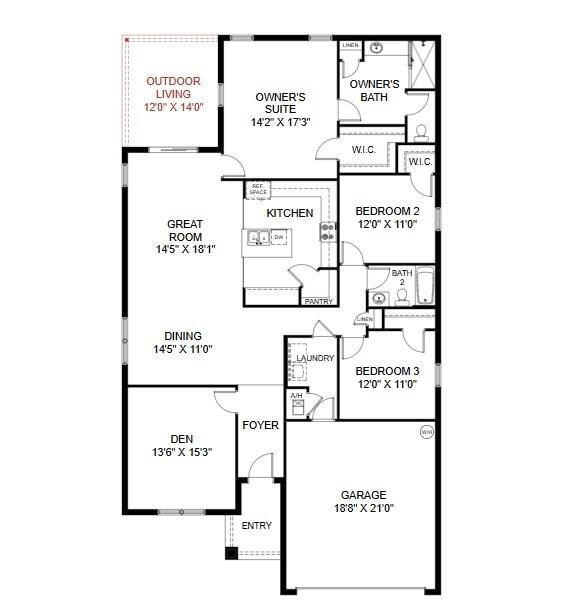55 Splendor Run Freeport, FL 32439
Estimated payment $2,571/month
Highlights
- Craftsman Architecture
- Vaulted Ceiling
- Den
- Freeport Middle School Rated A-
- Great Room
- 4-minute walk to Harry A. Laird City Park
About This Home
Cypress Model, entering the homeyou will see to one side, you have your flex room. You continue into the home and you enter your large dining and great room combination. Off to the side, is your very large kitchen with counterspace galore! Your new kitchen has an abundance of cabinets to compliment the counter space as well. Your new home has two separate living retreats. One being the owners suite which is off the back corner of the home for privacy. It has a large ensuite owners bath and gracious walk in closet. the second living retreat is off the dining room and includes your two spare bedrooms and shared full bath. The Laundry room is also off your guest hall with an exit to your spacious 2 car garage.
Home Details
Home Type
- Single Family
Year Built
- Built in 2025 | Under Construction
Lot Details
- 7,405 Sq Ft Lot
- Property fronts a county road
- Sprinkler System
HOA Fees
- $140 Monthly HOA Fees
Parking
- 2 Car Attached Garage
Home Design
- Craftsman Architecture
- Frame Construction
- Three Sided Brick Exterior Elevation
Interior Spaces
- 1,972 Sq Ft Home
- 1-Story Property
- Vaulted Ceiling
- Great Room
- Dining Area
- Den
- Tile Flooring
- Attic Fan
- Laundry Room
Kitchen
- Walk-In Pantry
- Electric Oven or Range
- Microwave
- Dishwasher
Bedrooms and Bathrooms
- 3 Bedrooms
- 2 Full Bathrooms
- Dual Vanity Sinks in Primary Bathroom
Schools
- Freeport Elementary And Middle School
- Freeport High School
Utilities
- Central Air
- Air Source Heat Pump
- Electric Water Heater
Community Details
- Association fees include management
- Natureview Subdivision
- The community has rules related to covenants
Listing and Financial Details
- Assessor Parcel Number 03-2s-18-15010-000-1110
Map
Home Values in the Area
Average Home Value in this Area
Property History
| Date | Event | Price | List to Sale | Price per Sq Ft |
|---|---|---|---|---|
| 10/21/2025 10/21/25 | Price Changed | $389,990 | -0.1% | $198 / Sq Ft |
| 09/27/2025 09/27/25 | Price Changed | $390,458 | -7.5% | $198 / Sq Ft |
| 07/21/2025 07/21/25 | For Sale | $421,932 | -- | $214 / Sq Ft |
Source: Emerald Coast Association of REALTORS®
MLS Number: 974269
- 66 Natureview Way
- 33 Splendor Run
- 76 Natureview Way
- 75 Fawn E
- 56 Natureview Way
- 36 Natureview Way
- 23 Splendor Run
- 95 Fawn E
- 46 Natureview Way
- 13 Splendor Run
- 192 E Tweet St
- 42 John Adams St
- 439 Sweet Blossom Bend
- 82 Live Oak St
- 15 Shebbi Ln
- 37 Shebbi Ln
- 14 Shebbi Ln
- 26 Shebbi Ln
- TBD State Rd
- 4515 State Rd
- 266 Emr Ave
- 410 Sweet Blossom Bend
- 12 Benton Blvd
- 98 Azalea Dr
- 211 Brandywine Rd
- 15284 Business Highway 331 Hwy Unit 10A
- 15284 331 Business Unit 4A
- 120 Brandywine Rd
- 292 Date Palm Ln Unit Horizon
- 298 Date Palm Ln Unit Savannah Unit
- 314 Date Palm Ln Unit Horizon
- 318 Date Palm Ln Unit Vista Unit
- 47 S Sand Palm Rd
- 112 Date Palm Ln
- 29 S Sand Palm Rd Unit 24
- 248 Four Mile Rd Unit F
- 432 Date Palm Ln Unit Savannah Unit
- 289 N Sand Palm Rd Unit Vista Unit
- 151 N Sand Palm Rd
- 131 N Sand Palm Rd Unit Vista Unit


