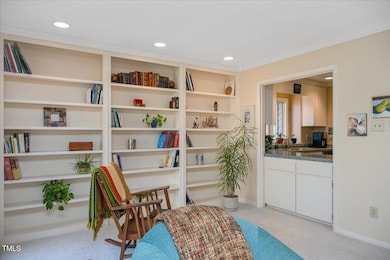
55 Stoneridge Rd Durham, NC 27705
Garrett NeighborhoodHighlights
- Clubhouse
- Transitional Architecture
- End Unit
- Deck
- Wood Flooring
- Community Pool
About This Home
As of February 2025Welcome to 55 Stoneridge Road, Durham, NC 27705—a beautifully maintained one-level, end-unit townhome that combines comfort, charm, and convenience. This two-bedroom, two-bath home features a spacious family room with built-in bookcases and a cozy fireplace, offering the perfect space for relaxation and gatherings. The bright sitting room off the primary bedroom overlooks a tranquil wooded common area, while the large deck invites you to enjoy outdoor living at its finest. A dedicated study off the kitchen adds versatility to the thoughtful floor plan.Natural light fills the home, highlighting the updated carpet, fresh interior paint, and meticulous care throughout. Located in a community with exceptional amenities, including a clubhouse, pool, tennis courts, and a playground, this home offers a lifestyle of ease and enjoyment. With convenient access to Duke University, Downtown Durham, Research Triangle Park, and just a short drive to Chapel Hill, this townhome is perfectly positioned for both work and play.
Last Agent to Sell the Property
Allen Tate / Durham License #193329 Listed on: 12/13/2024

Townhouse Details
Home Type
- Townhome
Est. Annual Taxes
- $2,084
Year Built
- Built in 1982
Lot Details
- 3,049 Sq Ft Lot
- End Unit
- 1 Common Wall
- Landscaped with Trees
HOA Fees
- $205 Monthly HOA Fees
Home Design
- Transitional Architecture
- Traditional Architecture
- Block Foundation
- Shingle Roof
- Wood Siding
Interior Spaces
- 1,548 Sq Ft Home
- 1-Story Property
- Bookcases
- Entrance Foyer
- Living Room
- Dining Room
- Scuttle Attic Hole
- Laundry Room
Kitchen
- Eat-In Kitchen
- Oven
- Microwave
- Dishwasher
Flooring
- Wood
- Carpet
Bedrooms and Bathrooms
- 2 Bedrooms
- 2 Full Bathrooms
Parking
- 2 Parking Spaces
- 2 Open Parking Spaces
- Assigned Parking
Schools
- Forest View Elementary School
- Githens Middle School
- Jordan High School
Additional Features
- Deck
- Forced Air Heating and Cooling System
Listing and Financial Details
- Assessor Parcel Number 137295
Community Details
Overview
- Association fees include ground maintenance, maintenance structure, road maintenance
- Beech Hill HOA, Phone Number (919) 490-9050
- Colony Hill Subdivision
- Maintained Community
- Community Parking
Amenities
- Clubhouse
Recreation
- Tennis Courts
- Community Playground
- Community Pool
Ownership History
Purchase Details
Home Financials for this Owner
Home Financials are based on the most recent Mortgage that was taken out on this home.Similar Homes in Durham, NC
Home Values in the Area
Average Home Value in this Area
Purchase History
| Date | Type | Sale Price | Title Company |
|---|---|---|---|
| Warranty Deed | $362,000 | None Listed On Document | |
| Warranty Deed | $362,000 | None Listed On Document |
Mortgage History
| Date | Status | Loan Amount | Loan Type |
|---|---|---|---|
| Previous Owner | $29,456 | Unknown | |
| Previous Owner | $102,000 | Credit Line Revolving | |
| Previous Owner | $60,000 | Credit Line Revolving |
Property History
| Date | Event | Price | Change | Sq Ft Price |
|---|---|---|---|---|
| 02/14/2025 02/14/25 | Sold | $362,000 | +0.6% | $234 / Sq Ft |
| 12/19/2024 12/19/24 | Pending | -- | -- | -- |
| 12/13/2024 12/13/24 | For Sale | $360,000 | -- | $233 / Sq Ft |
Tax History Compared to Growth
Tax History
| Year | Tax Paid | Tax Assessment Tax Assessment Total Assessment is a certain percentage of the fair market value that is determined by local assessors to be the total taxable value of land and additions on the property. | Land | Improvement |
|---|---|---|---|---|
| 2024 | $2,404 | $172,365 | $40,000 | $132,365 |
| 2023 | $2,258 | $172,365 | $40,000 | $132,365 |
| 2022 | $2,206 | $172,365 | $40,000 | $132,365 |
| 2021 | $2,196 | $172,365 | $40,000 | $132,365 |
| 2020 | $2,144 | $172,365 | $40,000 | $132,365 |
| 2019 | $2,144 | $172,365 | $40,000 | $132,365 |
| 2018 | $1,959 | $144,434 | $30,000 | $114,434 |
| 2017 | $1,945 | $144,434 | $30,000 | $114,434 |
| 2016 | $1,879 | $144,434 | $30,000 | $114,434 |
| 2015 | $2,032 | $146,815 | $29,700 | $117,115 |
| 2014 | -- | $146,815 | $29,700 | $117,115 |
Agents Affiliated with this Home
-
Jenny Barber

Seller's Agent in 2025
Jenny Barber
Allen Tate / Durham
(919) 624-9532
3 in this area
142 Total Sales
-
Jessica Plundo
J
Buyer's Agent in 2025
Jessica Plundo
LPT Realty, LLC
(919) 309-5934
2 in this area
12 Total Sales
Map
Source: Doorify MLS
MLS Number: 10067158
APN: 137295
- 58 Stoneridge Rd
- 73 Stoneridge Rd
- 80 Stoneridge Rd
- 3088 Colony Rd Unit A
- 10 Marchmont Ct
- 2201 W Cornwallis Rd Unit 1b-2
- 2201 W Cornwallis Rd Unit 2b-2.1
- 2201 W Cornwallis Rd Unit 2b-3.1
- 2201 W Cornwallis Rd Unit 1b-1
- 2201 W Cornwallis Rd Unit 2b-1
- 2201 W Cornwallis Rd Unit 2b-4
- 2201 W Cornwallis Rd Unit 2b-3
- 2201 W Cornwallis Rd Unit 1b-3
- 2201 W Cornwallis Rd Unit 2b-2
- 3100 Coachmans Way
- 3116 Coachmans Way
- 3213 Coachmans Way
- 203 Pathwood Ln
- 2822 Pickett Rd Unit 132
- 3325 Coachmans Way






