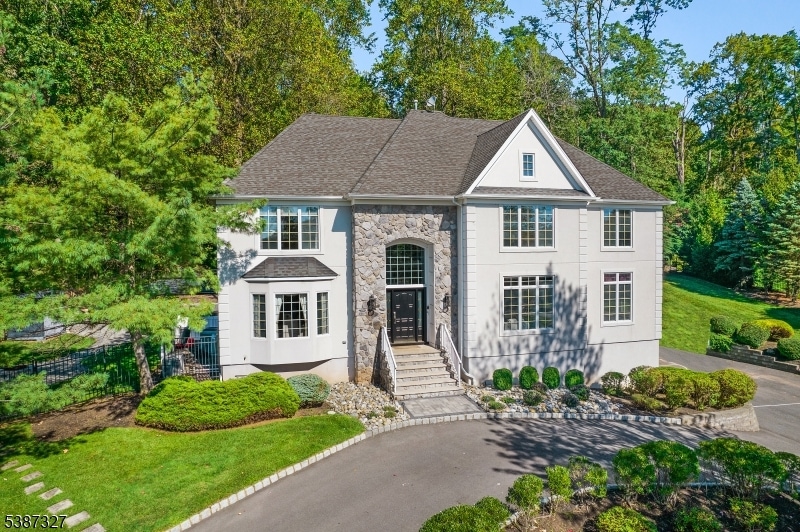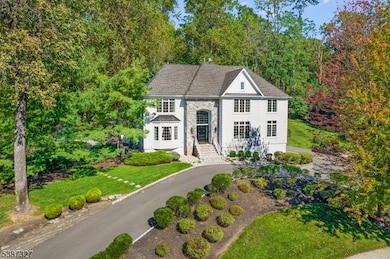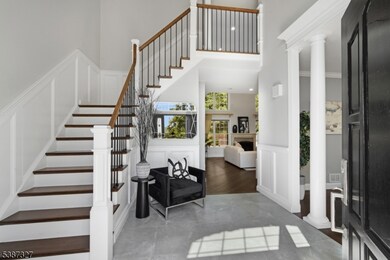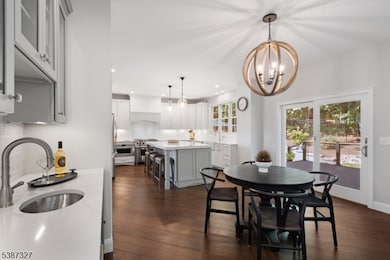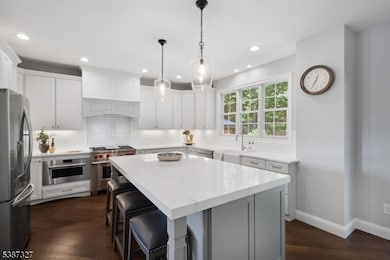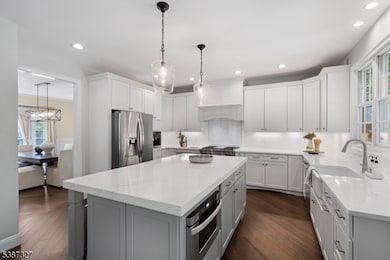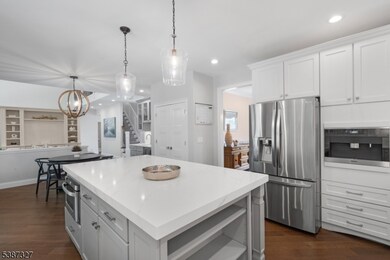55 Sycamore Way Warren, NJ 07059
Estimated payment $10,483/month
Highlights
- Home Theater
- Colonial Architecture
- Deck
- Central School Rated A-
- Mountain View
- Main Floor Bedroom
About This Home
Stunning 5-Bedroom Home in Sought-After Warren, NJ. Nestled on a hilltop in one of Warren?s most desirable neighborhoods, this beautifully designed home offers elegance, comfort, and functionality. As you step through the front door, you?re greeted by a soaring two-story foyer that flows seamlessly into the sun-filled family room, creating an open and inviting atmosphere. The recently updated eat-in kitchen is a chef?s dream, featuring stainless steel appliances, a spacious center island, and a butler?s pantry for added storage. The main level also includes a formal dining room, private home office, a full bathroom, and a first-floor bedroom. Upstairs, you?ll find 4 additional bedrooms, including a luxurious primary suite with a spa-like bathroom featuring a soaking tub, spacious shower, dual vanities, and a private commode closet. The finished walkout basement provides incredible flexibility with two huge bonus rooms, laundry room, full bathroom, with this space you have many possibilities, perfect for a home theater, playroom, or recreation area, or a gym. It also offers direct access to the 3-car garage for ultimate convenience. Step outside to your private backyard oasis, complete with a huge paver patio, fire pit area, and a charming gazebo and deck, ideal for gatherings or quiet relaxation. This home combines modern luxury with peaceful suburban living.
Listing Agent
M SQUARE REAL ESTATE Brokerage Phone: 908-941-7682 Listed on: 09/25/2025
Home Details
Home Type
- Single Family
Est. Annual Taxes
- $18,666
Year Built
- Built in 2000
Lot Details
- 0.64 Acre Lot
Parking
- 3 Car Attached Garage
- Inside Entrance
Home Design
- Colonial Architecture
- Stone Siding
- Tile
Interior Spaces
- Wet Bar
- High Ceiling
- Gas Fireplace
- Entrance Foyer
- Family Room with Fireplace
- Living Room
- Formal Dining Room
- Home Theater
- Home Office
- Utility Room
- Home Gym
- Wall to Wall Carpet
- Mountain Views
Kitchen
- Eat-In Kitchen
- Butlers Pantry
- Gas Oven or Range
- Dishwasher
- Kitchen Island
Bedrooms and Bathrooms
- 5 Bedrooms
- Main Floor Bedroom
- En-Suite Primary Bedroom
- Walk-In Closet
- 4 Full Bathrooms
- Soaking Tub
- Separate Shower
Laundry
- Laundry Room
- Dryer
- Washer
Finished Basement
- Walk-Out Basement
- Basement Fills Entire Space Under The House
- Garage Access
Home Security
- Carbon Monoxide Detectors
- Fire and Smoke Detector
Outdoor Features
- Deck
- Patio
- Gazebo
- Storage Shed
Schools
- Whrhs High School
Utilities
- Forced Air Heating and Cooling System
- Two Cooling Systems Mounted To A Wall/Window
- Multiple Heating Units
- Standard Electricity
- Gas Water Heater
Listing and Financial Details
- Assessor Parcel Number 2720-00088-0000-00037-0000-
Map
Home Values in the Area
Average Home Value in this Area
Tax History
| Year | Tax Paid | Tax Assessment Tax Assessment Total Assessment is a certain percentage of the fair market value that is determined by local assessors to be the total taxable value of land and additions on the property. | Land | Improvement |
|---|---|---|---|---|
| 2025 | $18,667 | $1,090,000 | $483,100 | $606,900 |
| 2024 | $18,667 | $1,015,600 | $451,600 | $564,000 |
| 2023 | $18,485 | $953,800 | $426,100 | $527,700 |
| 2022 | $18,268 | $919,400 | $413,600 | $505,800 |
| 2021 | $18,326 | $892,900 | $401,600 | $491,300 |
| 2020 | $18,326 | $885,300 | $393,700 | $491,600 |
| 2019 | $17,682 | $867,600 | $393,700 | $473,900 |
| 2018 | $17,219 | $866,600 | $397,700 | $468,900 |
| 2017 | $17,630 | $886,800 | $397,700 | $489,100 |
| 2016 | $17,750 | $883,500 | $397,700 | $485,800 |
| 2015 | $18,600 | $908,200 | $386,100 | $522,100 |
| 2014 | $17,608 | $864,400 | $371,100 | $493,300 |
Property History
| Date | Event | Price | List to Sale | Price per Sq Ft | Prior Sale |
|---|---|---|---|---|---|
| 10/17/2025 10/17/25 | Pending | -- | -- | -- | |
| 09/28/2025 09/28/25 | For Sale | $1,697,000 | +84.5% | -- | |
| 09/28/2012 09/28/12 | Sold | $920,000 | -- | -- | View Prior Sale |
Purchase History
| Date | Type | Sale Price | Title Company |
|---|---|---|---|
| Bargain Sale Deed | $920,000 | Stewart Title Guaranty Co | |
| Bargain Sale Deed | $1,100,000 | None Available | |
| Deed | $562,900 | -- |
Mortgage History
| Date | Status | Loan Amount | Loan Type |
|---|---|---|---|
| Open | $736,000 | New Conventional | |
| Previous Owner | $400,000 | Purchase Money Mortgage | |
| Previous Owner | $325,000 | No Value Available |
Source: Garden State MLS
MLS Number: 3989105
APN: 20-00088-0000-00037
- 4 Hemlock Cir
- 39 Old Stirling Rd
- 9 Apple Tree Ln
- 7 Sycamore Way
- 18 Wildwood Terrace
- 8 Cobblestone Ct
- 19 Helen St
- 205 Sophia Ct
- 302 Tiffany Way Unit 302
- 17 Old Church Rd
- 22 Park View Dr
- 12 Jessica Ln
- 7 Deer Path
- 3 Greenbrier Rd
- 217-219 3rd St
- 13 Greenbrier Rd
- 729 Mountain Blvd
- 89 Rock Rd W
- 26 Gates Ave
- 24 Geiger Ln
