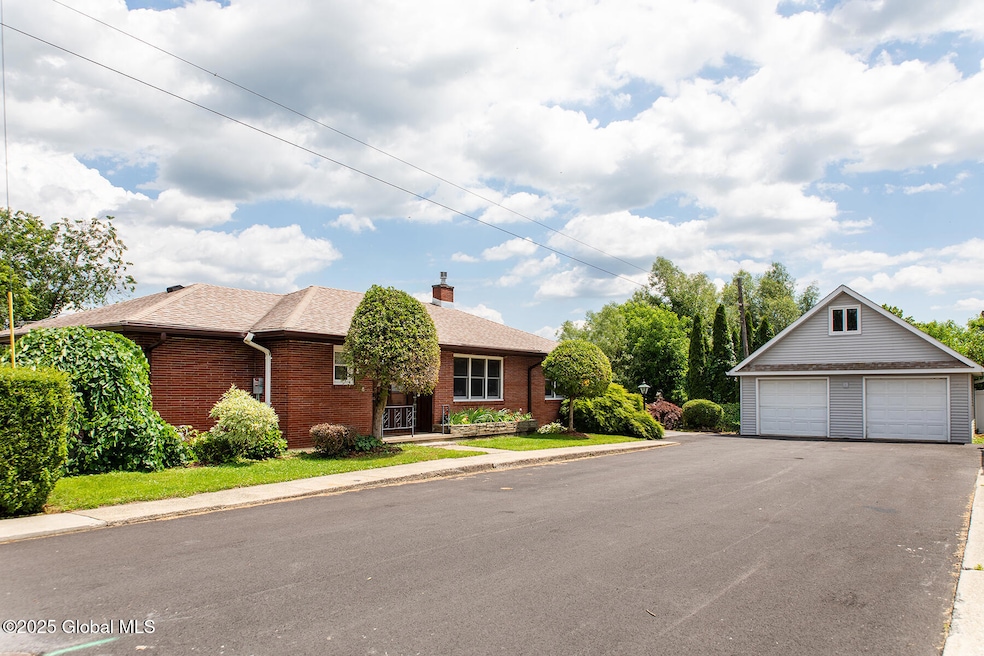
55 Tallmadge Place Mechanicville, NY 12118
Estimated payment $2,657/month
Highlights
- Above Ground Pool
- River View
- Living Room with Fireplace
- Solar Thermal Electric Generation
- Deck
- 2-Story Property
About This Home
Welcome to your slice of paradise in the charming town of Mechanicville! This beautifully maintained 3-bedroom, 2-bath ranch offers the perfect blend of comfort, style and outdoor living-right on the banks of the Hudson River-all with no extra cost of flood insurance! Step inside to find a warm custom-built fireplace, a bright sunroom that captures the river views, and updates that make this home move in ready. The outdoor spaces for summer day and night time entertainment are so special to this home. Enjoy the saltwater pool, unwind on one of the two decks. First one wired for a hot tub the other featuring a gas fire pit. The detached 2 car garage offers extra space. Whether you are entertaining or just enjoying the view this home is one you do not want to miss!
Listing Agent
Berkshire Hathaway Home Services Blake License #10301219740 Listed on: 06/26/2025

Home Details
Home Type
- Single Family
Est. Annual Taxes
- $5,931
Year Built
- Built in 1950 | Remodeled
Lot Details
- 10,019 Sq Ft Lot
- Lot Dimensions are 75x87
- River Front
- Back Yard Fenced
- Chain Link Fence
- Irregular Lot
- Sloped Lot
- Property is zoned Single Residence
Parking
- 2 Car Detached Garage
- Driveway
Property Views
- River
- Mountain
Home Design
- 2-Story Property
- Brick Exterior Construction
- Asphalt
Interior Spaces
- Built-In Features
- Sliding Doors
- ENERGY STAR Qualified Doors
- Family Room
- Living Room with Fireplace
- 2 Fireplaces
- Dining Room
- Pull Down Stairs to Attic
- Storm Doors
Kitchen
- Range
- Freezer
- Dishwasher
Flooring
- Wood
- Tile
Bedrooms and Bathrooms
- 3 Bedrooms
- 2 Full Bathrooms
Laundry
- Laundry Room
- Washer and Dryer
Finished Basement
- Heated Basement
- Walk-Out Basement
- Fireplace in Basement
- Laundry in Basement
Eco-Friendly Details
- Solar Thermal Electric Generation
Pool
- Above Ground Pool
- Saltwater Pool
Outdoor Features
- Deck
- Exterior Lighting
- Front Porch
Utilities
- Central Air
- Heating System Uses Natural Gas
- 200+ Amp Service
- Cable TV Available
Community Details
- No Home Owners Association
Listing and Financial Details
- Legal Lot and Block 31.000 / 3
- Assessor Parcel Number 411000 262.69-3-31
Map
Home Values in the Area
Average Home Value in this Area
Tax History
| Year | Tax Paid | Tax Assessment Tax Assessment Total Assessment is a certain percentage of the fair market value that is determined by local assessors to be the total taxable value of land and additions on the property. | Land | Improvement |
|---|---|---|---|---|
| 2024 | $5,584 | $231,000 | $23,500 | $207,500 |
| 2023 | $58 | $231,000 | $23,500 | $207,500 |
| 2022 | $5,759 | $231,000 | $23,500 | $207,500 |
| 2021 | $5,742 | $189,000 | $23,500 | $165,500 |
| 2020 | $5,686 | $189,000 | $23,500 | $165,500 |
Property History
| Date | Event | Price | Change | Sq Ft Price |
|---|---|---|---|---|
| 07/04/2025 07/04/25 | Pending | -- | -- | -- |
| 06/26/2025 06/26/25 | For Sale | $397,000 | +59.4% | $302 / Sq Ft |
| 07/19/2017 07/19/17 | Sold | $249,000 | 0.0% | $190 / Sq Ft |
| 06/01/2017 06/01/17 | Pending | -- | -- | -- |
| 05/23/2017 05/23/17 | For Sale | $249,000 | -- | $190 / Sq Ft |
Mortgage History
| Date | Status | Loan Amount | Loan Type |
|---|---|---|---|
| Closed | $242,450 | VA |
Similar Homes in Mechanicville, NY
Source: Global MLS
MLS Number: 202520477
APN: 411000-262-069-0003-031-000-0000
- 24 Green St
- 30 Newman Ave
- 101 S Hudson Ave
- 27 S Railroad St
- 35 Frances St
- 180 S Main St
- 113 S 2nd Ave
- 39 William St
- 136 S 3rd Ave
- 34 William St
- 11 Riverside Park N
- 92 N Pearl St
- 418 Broadway
- 9 Penrose Ave
- 301 S Main St
- 23-25 Leonard St
- 25 Warsaw Ave Unit 15
- 4 Bennington Ave
- 27 Olympia Ct
- 29 Olympia Ct






