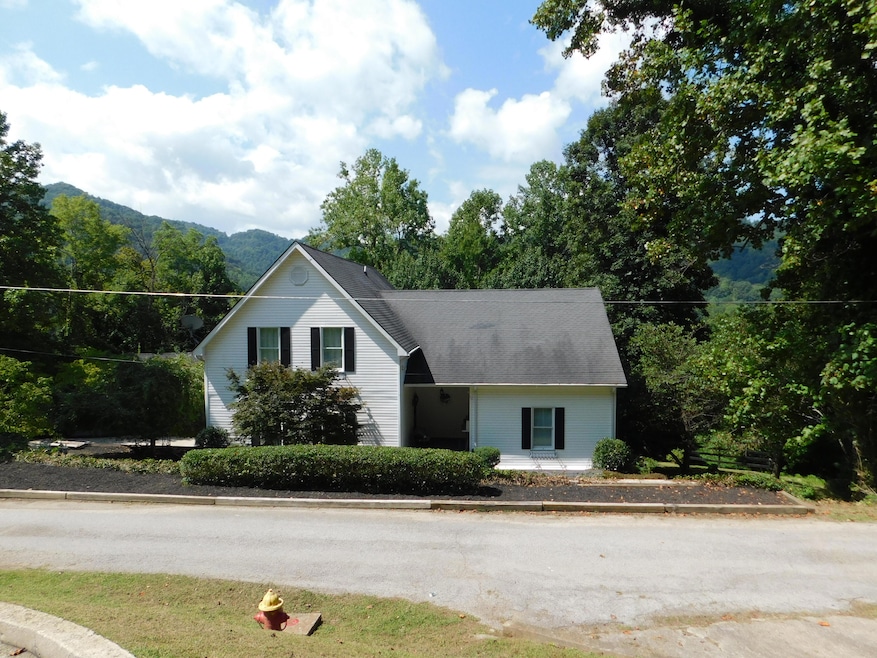55 Timbercrest Estates Rd Harlan, KY 40831
Estimated payment $2,736/month
Highlights
- View of Trees or Woods
- Wood Flooring
- 6 Car Garage
- Deck
- Main Floor Primary Bedroom
- Porch
About This Home
This one owner home features five bedrooms, four full bathrooms, a 1/2 bath, family room, living room, exceptional closet space and is made for spacious comfort It utilizes insulated concrete form construction., making the home exceptionally strong, quiet, and very energy efficient. Whether it is the oversized garage and workshop area in the basement, the large deck, convenient carport, the patio, or the relaxing screened in porch, space and comfortable living abound. In addition to the main house, a separate structure was added in 2022. This structure carries is located just to the side of the spacious driveway. Currently used as the homeowner's personal workshop, it could easily become an apartment, professional office or a number of other things. It features a 1/2 bath, double opening french doors, insulated windows, and its own HVAC system. Underneath this structure you will find a 24x32 ft garage with high ceilings and a 8x10 door which is accessible via a 2nd driveway. A great location completes the property. It is just 3 minutes from Harlan ARH Hospital, shopping and local restaurants, well out of the flood zone on a surveyed one acre lot conveniently in the city limits.
Home Details
Home Type
- Single Family
Est. Annual Taxes
- $2,468
Year Built
- Built in 2000
Lot Details
- 1.01 Acre Lot
Parking
- 6 Car Garage
- Attached Carport
- Side Facing Garage
- Driveway
Property Views
- Woods
- Mountain
- Neighborhood
Home Design
- Brick Veneer
- Slab Foundation
- Shingle Roof
- Vinyl Siding
- Concrete Perimeter Foundation
Interior Spaces
- 2-Story Property
- Ceiling Fan
- Ventless Fireplace
- Gas Log Fireplace
- Propane Fireplace
- Insulated Windows
- Blinds
- Window Screens
- Insulated Doors
- Entrance Foyer
- Living Room with Fireplace
Kitchen
- Eat-In Kitchen
- Oven or Range
- Microwave
- Dishwasher
Flooring
- Wood
- Carpet
- Tile
Bedrooms and Bathrooms
- 5 Bedrooms
- Primary Bedroom on Main
- Walk-In Closet
Laundry
- Laundry on main level
- Dryer
- Washer
Attic
- Attic Floors
- Storage In Attic
- Walk-In Attic
Finished Basement
- Walk-Out Basement
- Partial Basement
- Walk-Up Access
Home Security
- Security System Owned
- Storm Doors
Outdoor Features
- Deck
- Patio
- Porch
Schools
- Harlan Indep Elementary And Middle School
- Harlan Indep High School
Utilities
- Cooling Available
- Air Source Heat Pump
- Electric Water Heater
Community Details
- Timbercrest Est Subdivision
Listing and Financial Details
- Assessor Parcel Number 084-30-00-195.01
Map
Home Values in the Area
Average Home Value in this Area
Tax History
| Year | Tax Paid | Tax Assessment Tax Assessment Total Assessment is a certain percentage of the fair market value that is determined by local assessors to be the total taxable value of land and additions on the property. | Land | Improvement |
|---|---|---|---|---|
| 2024 | $2,468 | $310,000 | $33,500 | $276,500 |
| 2023 | $1,882 | $235,000 | $33,500 | $201,500 |
| 2022 | $1,885 | $235,000 | $33,500 | $201,500 |
| 2021 | $1,894 | $235,000 | $33,500 | $201,500 |
| 2020 | $1,901 | $235,000 | $33,500 | $201,500 |
| 2019 | $1,901 | $235,000 | $33,500 | $201,500 |
| 2018 | $1,899 | $235,000 | $33,500 | $201,500 |
| 2017 | $1,873 | $235,000 | $33,500 | $201,500 |
| 2016 | $1,866 | $235,000 | $33,500 | $201,500 |
| 2013 | $235,000 | $235,000 | $33,500 | $201,500 |
Property History
| Date | Event | Price | Change | Sq Ft Price |
|---|---|---|---|---|
| 08/25/2025 08/25/25 | For Sale | $475,000 | -- | $133 / Sq Ft |
Source: ImagineMLS (Bluegrass REALTORS®)
MLS Number: 25018707
APN: 084-30-00-195.01
- 443 Skidmore Dr
- 97 Simonton Dr
- 131 Woodland Hills
- 330 Winter Hill Dr
- 0000 Walnut Ln
- 970 Highway 3001
- 211 Oak St
- 605 Short St
- 716 Ivy Hill
- 207 N Cumberland Ave
- 184 Meadow Dr
- 245 State Highway 72
- 505 Highway 840
- 381 N Hwy Unit 413
- 348 Ridge Rd
- 5872 N Us Hwy 119
- 5 U S 119
- 7293 W Hwy 72
- 26 Rio St
- 112 Sukey Ridge Rd







