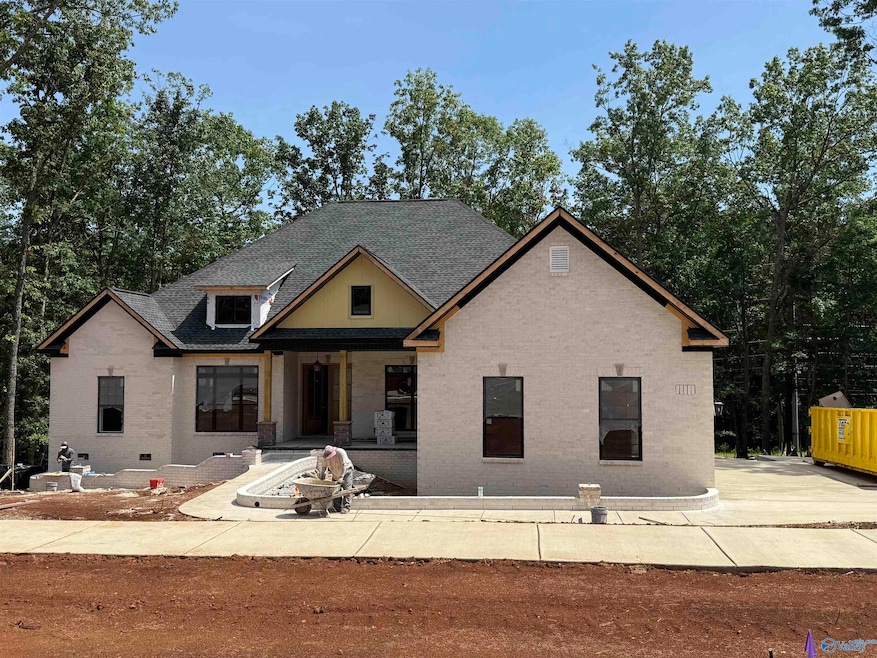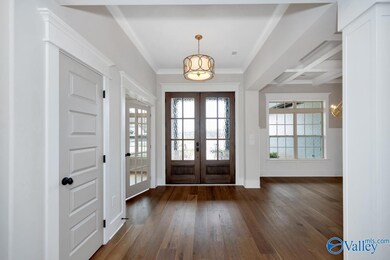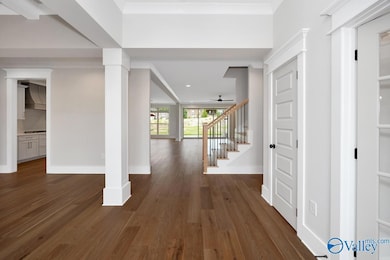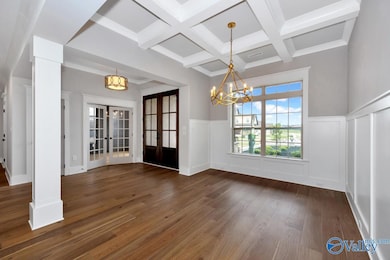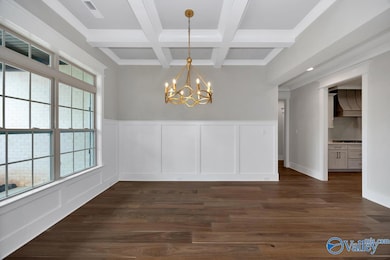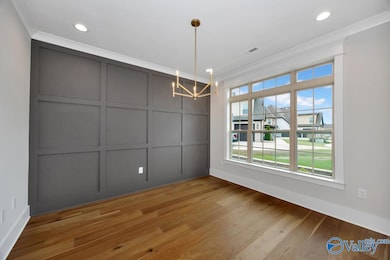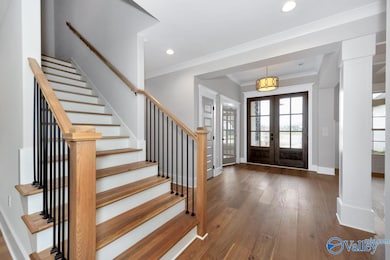55 Trail Loop Rd Huntsville, AL 35803
Green Mountain NeighborhoodEstimated payment $5,235/month
Highlights
- New Construction
- Open Floorplan
- 2 Fireplaces
- Mt. Gap Middle School Rated A-
- Covered Deck
- Bonus Room
About This Home
UP TO 2.5% INCENTIVE-YOUR WAY! THE CARLYLE C-Featuring a large open floor plan with stunning finishes, located on a wooded lot in The Preserve @ Inspiration. The kitchen is an updated modern design with a large island and plenty of cabinetry. Includes a large laundry room and a walk in pantry. Beautiful finishes add to the elegance of this quality built home. There is a large covered & enclosed porch w/FP an uncovered porch perfect for entertaining or relaxing. The backyard views are truly breathtaking and are highly visible from the large windows across the back of the home. Bring nature to your back door-call today for an appointment and private showing.Office @ 23 Scenic Loop Dr
Home Details
Home Type
- Single Family
Year Built
- Built in 2025 | New Construction
Lot Details
- 0.45 Acre Lot
- Lot Dimensions are 108 x 182
HOA Fees
- $68 Monthly HOA Fees
Home Design
- Three Sided Brick Exterior Elevation
- Stone
Interior Spaces
- 3,843 Sq Ft Home
- Property has 1 Level
- Open Floorplan
- 2 Fireplaces
- Living Room
- Breakfast Room
- Dining Room
- Home Office
- Bonus Room
- Screened Porch
- Crawl Space
- Walk-In Pantry
- Laundry Room
Bedrooms and Bathrooms
- 4 Bedrooms
Parking
- 3 Car Garage
- Side Facing Garage
- Garage Door Opener
Outdoor Features
- Covered Deck
Schools
- Mountain Gap Elementary School
- Grissom High School
Utilities
- Multiple cooling system units
- Central Heating
- Septic Tank
Community Details
- Igm HOA
- Built by WOODLAND HOMES OF HUNTSVILLE
- The Preserve At Inspiration Subdivision
Listing and Financial Details
- Tax Lot 149
Map
Home Values in the Area
Average Home Value in this Area
Property History
| Date | Event | Price | Change | Sq Ft Price |
|---|---|---|---|---|
| 09/09/2025 09/09/25 | Price Changed | $819,900 | -5.7% | $213 / Sq Ft |
| 06/20/2025 06/20/25 | For Sale | $869,900 | -- | $226 / Sq Ft |
Source: ValleyMLS.com
MLS Number: 21892257
- 60 Trail Loop Rd
- 62 Trail Loop Rd
- 13347 S Village Square Rd SE
- 13559 Monte Vedra Rd SE
- 13029 Monte Vedra Rd SE
- 39 Trail Loop Rd
- 63 SE Natures Ridge Way
- 67 Trail Loop Rd
- 68 Natures Ridge Way SE
- 66 Natures Ridge Way SE
- The Highland at The Preserve at Inspiration Plan at The Preserve at Inspiration
- The Stallworth at The Preserve at Inspiration Plan at The Preserve at Inspiration
- The Summerville at The Preserve at Inspiration Plan at The Preserve at Inspiration
- The Emberly at The Preserve at Inspiration Plan at The Preserve at Inspiration
- The Walden at The Preserve at inspiration Plan at The Preserve at Inspiration
- The Mayfair at The Preserve at Inspiration Plan at The Preserve at Inspiration
- The Dogwood II at The Preserve at Inspiration Plan at The Preserve at Inspiration
- The Morningside II at The Preserve at Inspiration Plan at The Preserve at Inspiration
- The Bainbridge II at The Preserve at Inspiration Plan at The Preserve at Inspiration
- 12913 Monte Vedra Rd SE
- 14076 Monte Vedra Rd SE
- 16312 Trestle St
- 9133 Monteagle Blvd
- 9133 Monteagle Blvd SE
- 1100 Leeward Dr SE
- 9204 Current Way SE
- 13031 Camelot Dr SE
- 12100 Carriage Ct SE Unit D
- 12100 Carriage Ct SE Unit C
- 12105 Carriage Ct SE Unit B
- 12105 Carriage Ct SE Unit C
- 2700 Lantern Walk SE Unit B
- 13003 Camelot Dr SE
- 12001 Cagney Place
- 2606 Wynterhall Rd SE Unit A
- 2712 Wynterhall Rd SE
- 2716 Wynterhall Rd SE
- 7 Dairy Creek Rd SW
- 7 Dairy Crk Rd SW Unit 76CCR.1408005
- 7 Dairy Crk Rd SW Unit 8SRC.1408010
