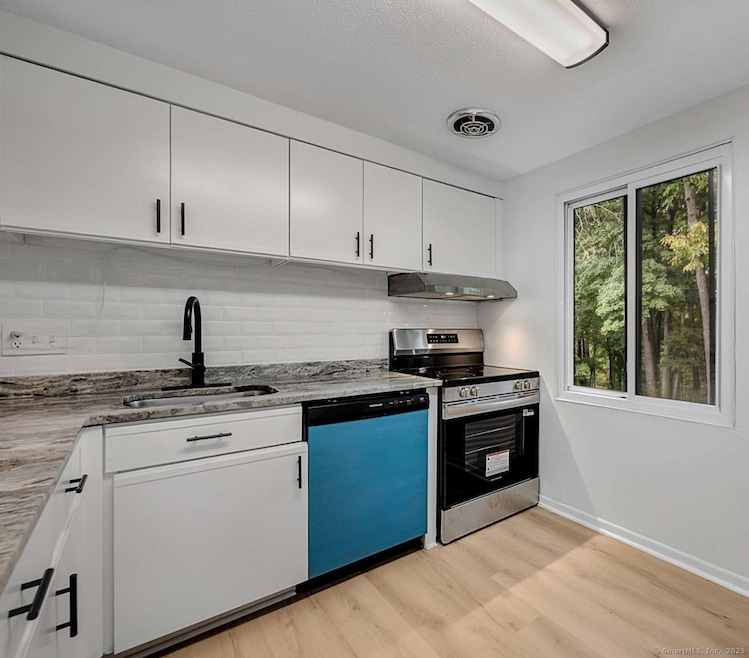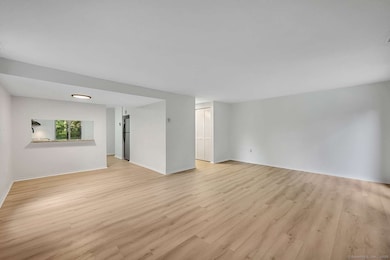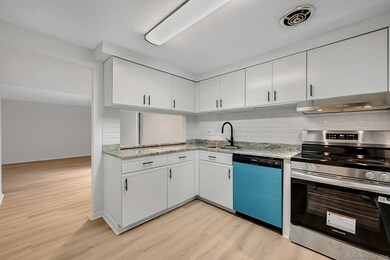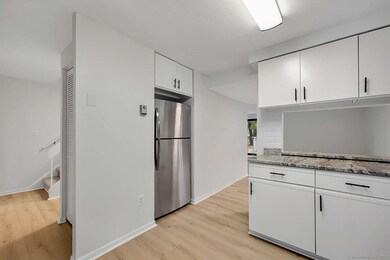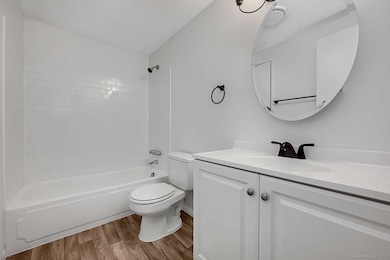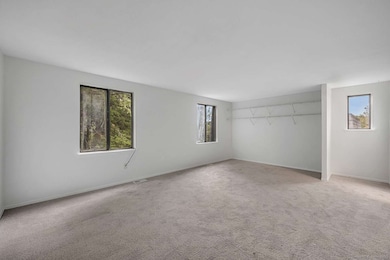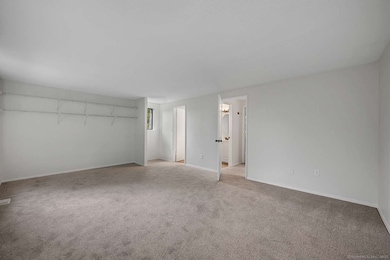55 Trolley Crossing Ln Unit 55 Middletown, CT 06457
Westfield NeighborhoodEstimated payment $1,621/month
Highlights
- In Ground Pool
- Secluded Lot
- Walking Distance to Water
- Deck
- End Unit
- Garden
About This Home
Price Improved! The one you have been waiting for, welcome home to 55 Trolley Crossing! Nestled in a serene location at the back of the complex. This beautifully updated (2025) bright and beautiful end unit townhome offers tranquility along with convenience. This lovely home comes complete with all new mechanicals, newly updated kitchen complete with brand new quartz countertops and stainless steel appliances, newly updated bathrooms with brand new high end finishes, all new flooring throughout, and fresh paint! The main level features a bright, open layout with a newly updated kitchen that flows seamlessly into the dining area and spacious living room, making it perfect for everyday living and entertaining. A convenient half bath, laundry, and private deck complete this level. Upstairs, you'll find two comfortable bedrooms, including a primary suite with direct access to the newly updated full bath. 1 dedicated parking space plus plenty of visitor parking. This well maintained complex offers walking trails, an in ground pool for summer relaxation and is close to restaurants, transportation, major highways, and shopping! Natural gas heat, BRAND NEW Furnace and Central Air, public water and sewer included in the HOA fee. Please note there is currently a special assessment for new roofs, siding, and paving in the amount of $140.93. Book your showing today! Seller to offer credit at closing.
Listing Agent
www.HomeZu.com Brokerage Phone: (877) 249-5478 License #REB.0788861 Listed on: 09/26/2025
Townhouse Details
Home Type
- Townhome
Est. Annual Taxes
- $3,123
Year Built
- Built in 1987
Lot Details
- End Unit
- Garden
HOA Fees
- $312 Monthly HOA Fees
Parking
- Parking Deck
Home Design
- 1,136 Sq Ft Home
- Frame Construction
- Masonry Siding
Kitchen
- Oven or Range
- Range Hood
- Dishwasher
- Disposal
Bedrooms and Bathrooms
- 2 Bedrooms
Laundry
- Laundry on main level
- Dryer
- Washer
Outdoor Features
- In Ground Pool
- Walking Distance to Water
- Deck
Utilities
- Central Air
- Heating System Uses Natural Gas
Listing and Financial Details
- Assessor Parcel Number 1013610
Community Details
Overview
- Association fees include property management
- 191 Units
Pet Policy
- Pets Allowed
Map
Home Values in the Area
Average Home Value in this Area
Tax History
| Year | Tax Paid | Tax Assessment Tax Assessment Total Assessment is a certain percentage of the fair market value that is determined by local assessors to be the total taxable value of land and additions on the property. | Land | Improvement |
|---|---|---|---|---|
| 2025 | $3,123 | $92,710 | $0 | $92,710 |
| 2024 | $2,961 | $92,710 | $0 | $92,710 |
| 2023 | $2,785 | $92,710 | $0 | $92,710 |
| 2022 | $2,830 | $75,420 | $0 | $75,420 |
| 2021 | $2,823 | $75,420 | $0 | $75,420 |
| 2020 | $2,827 | $75,420 | $0 | $75,420 |
| 2019 | $2,842 | $75,420 | $0 | $75,420 |
| 2018 | $2,741 | $75,420 | $0 | $75,420 |
| 2017 | $2,850 | $80,390 | $0 | $80,390 |
| 2016 | $2,795 | $80,390 | $0 | $80,390 |
| 2015 | $2,735 | $80,390 | $0 | $80,390 |
| 2014 | $2,735 | $80,390 | $0 | $80,390 |
Property History
| Date | Event | Price | List to Sale | Price per Sq Ft | Prior Sale |
|---|---|---|---|---|---|
| 10/14/2025 10/14/25 | Price Changed | $199,000 | -20.1% | $175 / Sq Ft | |
| 09/26/2025 09/26/25 | For Sale | $249,000 | +126.4% | $219 / Sq Ft | |
| 06/11/2018 06/11/18 | Sold | $110,000 | -2.7% | $97 / Sq Ft | View Prior Sale |
| 04/16/2018 04/16/18 | Pending | -- | -- | -- | |
| 12/26/2017 12/26/17 | Price Changed | $113,000 | -1.7% | $99 / Sq Ft | |
| 09/01/2017 09/01/17 | For Sale | $115,000 | 0.0% | $101 / Sq Ft | |
| 05/30/2014 05/30/14 | Rented | $1,100 | 0.0% | -- | |
| 05/21/2014 05/21/14 | Under Contract | -- | -- | -- | |
| 05/01/2014 05/01/14 | For Rent | $1,100 | -- | -- |
Purchase History
| Date | Type | Sale Price | Title Company |
|---|---|---|---|
| Quit Claim Deed | -- | -- | |
| Warranty Deed | $110,000 | -- | |
| Deed | $112,000 | -- |
Mortgage History
| Date | Status | Loan Amount | Loan Type |
|---|---|---|---|
| Open | $228,000 | Purchase Money Mortgage | |
| Previous Owner | $108,007 | FHA | |
| Previous Owner | $72,900 | No Value Available | |
| Previous Owner | $7,500 | No Value Available | |
| Previous Owner | $75,000 | Purchase Money Mortgage |
Source: SmartMLS
MLS Number: 24129628
APN: MTWN-000005-000000-000025-R010573
- 170 Trolley Crossing Ln Unit 170
- 107 Cambridge Commons Unit 107
- 206 Cambridge Commons Unit 206
- 123 Burgundy Hill Ln
- 36 Burgundy Hill Ln
- 48 Burgundy Hill Ln Unit 48
- 56 Burgundy Hill Ln Unit 56
- 229 Burgundy Hill Ln Unit 229
- 11 Little River Ln
- 52 Rising Trail Dr
- 36 Rising Trail Dr Unit 36
- 100 Rising Trail Dr Unit 100
- 162 Rising Trail Dr
- 6 Coles Rd
- 101 Morning Glory Dr
- 91C Country Squire Dr Unit 91C
- 15 G Country Squire Dr Unit 15G
- 37 Coles Rd
- 7 Pheasant Run
- 78 Rolling Green
- 280 Burgundy Hill Ln Unit 280
- 137 Burgundy Hill Ln Unit 137
- 104 Meetinghouse Ln
- 175 Russett Ln Unit 1BR - Bld 11 Apt 175
- 1 Russett Ln
- 100 Town Brooke
- 194 Rising Trail Dr
- 10 Town Place
- 131 Ridgefield Dr
- 5 Town Colony Dr
- 150 Country Squire Dr
- 100 Town Ridge
- 30 Glenview Dr Unit 30
- 72 Forest Glen Cir
- 41 Mountain Laurel Ct
- 18 Magnolia Hill Ct Unit 18
- 123 Skyview Dr Unit 123
- 1209 Cromwell Hills Dr Unit 1209
- 157 Woodland Dr Unit 157
- 5 Hawks Landing
