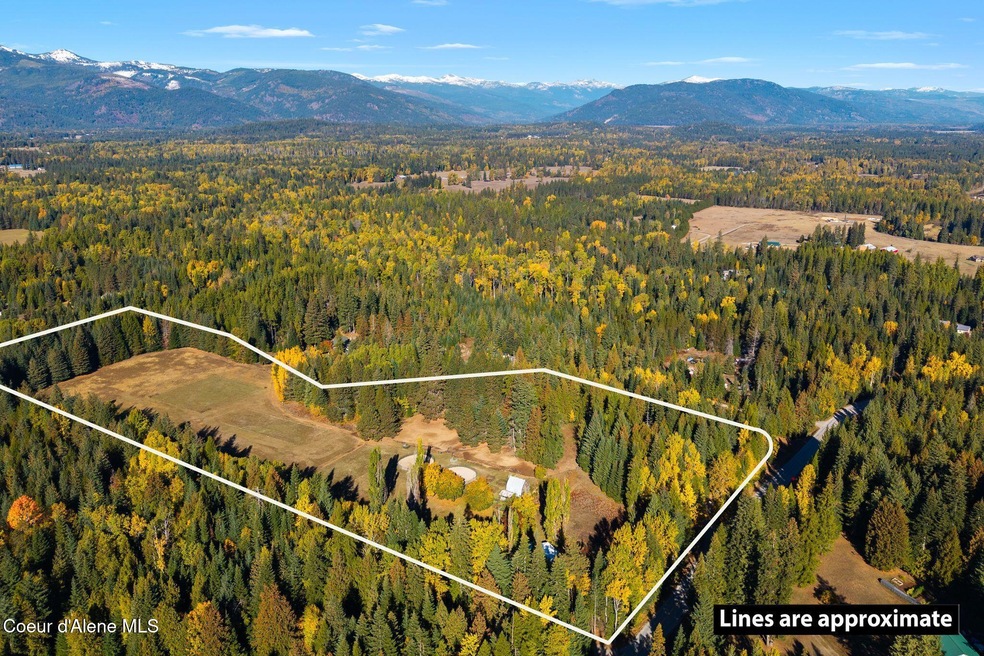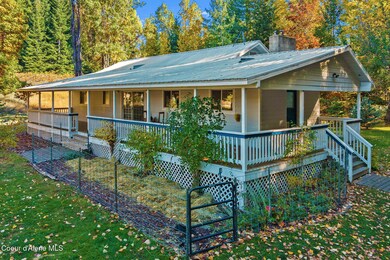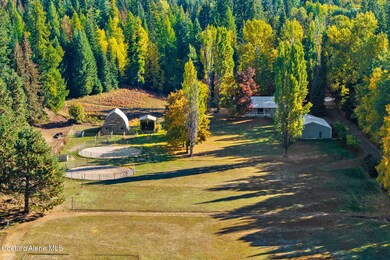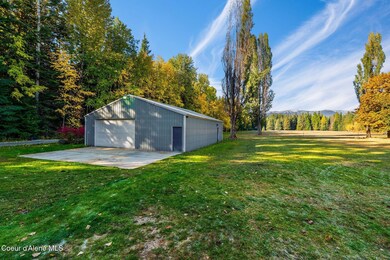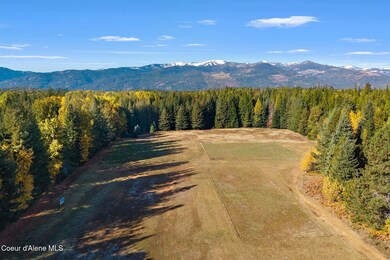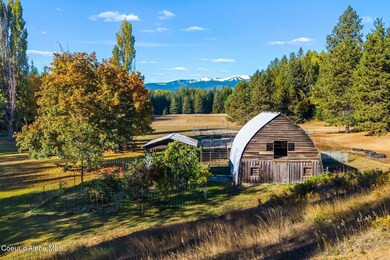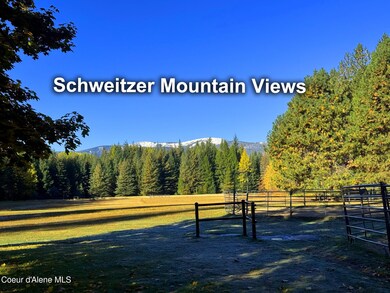55 Trotter Ln Sandpoint, ID 83864
Estimated payment $6,954/month
Highlights
- Barn
- Covered RV Parking
- Fruit Trees
- Northside Elementary School Rated A-
- 18 Acre Lot
- Mountain View
About This Home
This easy living 18-acre estate known as The Equestrian Center is located in the desirable Selle Valley just north of Sandpoint with astounding views of Schweitzer Mountain Ski Resort. Prime location just off a county-maintained road surrounded by beautiful cedar forests and complemented by a sunny 5-bedroom home, shop/garage (36x48), hay barn, grooming shed & established gardens. Set up for eventing with 4 dressage & jumping arenas and conditioning track with pasture grazing and easy trailer turn arounds, and nearly invisible fencing. Acres of paddock turnout. Updated home offers main level living room with fireplace, kitchen/dining space with slider that opens to an amazing, covered deck, 3 bedrooms, 2 bathrooms, laundry room. Lower-level recreation room, 2 bedrooms, yoga room & 2 storage rooms. Updated windows, Oden water. Shop is roughed in for a bathroom providing versatile space for an office, studio, or even a future ADU. Idaho's picturesque landscaped 18 acres provides additional space for all your needs. Sandpoint, a Ski Mountain & Lake Community with stunning natural beauty and year-round recreation!
Home Details
Home Type
- Single Family
Est. Annual Taxes
- $1,914
Year Built
- Built in 1965 | Remodeled in 2000
Lot Details
- 18 Acre Lot
- Landscaped
- Level Lot
- Fruit Trees
- Wooded Lot
- Lawn
- Garden
- Property is zoned Ag/Forest 10, Ag/Forest 10
Parking
- Covered RV Parking
Property Views
- Mountain
- Territorial
Home Design
- Slab Foundation
- Frame Construction
- Metal Roof
- Wood Siding
- Hardboard
Interior Spaces
- 2,888 Sq Ft Home
- Multi-Level Property
- Fireplace
- Finished Basement
- Basement Fills Entire Space Under The House
- Laundry Room
Kitchen
- Electric Oven or Range
- Stove
- Dishwasher
- Disposal
Flooring
- Carpet
- Vinyl
Bedrooms and Bathrooms
- 5 Bedrooms | 3 Main Level Bedrooms
- 2 Bathrooms
Outdoor Features
- Covered Deck
- Covered Patio or Porch
- Fire Pit
- Separate Outdoor Workshop
Farming
- Barn
Utilities
- Heating System Uses Natural Gas
- Heating System Uses Wood
- Baseboard Heating
- Gas Available
- Septic System
Community Details
- No Home Owners Association
Listing and Financial Details
- Assessor Parcel Number RP58N01W263601A
Map
Home Values in the Area
Average Home Value in this Area
Tax History
| Year | Tax Paid | Tax Assessment Tax Assessment Total Assessment is a certain percentage of the fair market value that is determined by local assessors to be the total taxable value of land and additions on the property. | Land | Improvement |
|---|---|---|---|---|
| 2025 | $1,845 | $438,762 | $253,652 | $185,110 |
| 2024 | $1,915 | $454,775 | $253,376 | $201,399 |
| 2023 | $1,982 | $445,374 | $254,084 | $191,290 |
| 2022 | $2,027 | $418,801 | $193,933 | $224,868 |
| 2021 | $1,757 | $240,463 | $90,788 | $149,675 |
| 2020 | $1,712 | $218,521 | $79,028 | $139,493 |
| 2019 | $1,658 | $209,406 | $79,028 | $130,378 |
| 2018 | $1,483 | $203,738 | $70,280 | $133,458 |
| 2017 | $1,483 | $172,802 | $0 | $0 |
| 2016 | $1,517 | $172,406 | $0 | $0 |
| 2015 | -- | $171,976 | $0 | $0 |
| 2014 | -- | $171,699 | $0 | $0 |
Property History
| Date | Event | Price | List to Sale | Price per Sq Ft |
|---|---|---|---|---|
| 11/21/2025 11/21/25 | Price Changed | $1,289,000 | -0.8% | $446 / Sq Ft |
| 10/19/2025 10/19/25 | For Sale | $1,300,000 | -- | $450 / Sq Ft |
Source: Coeur d'Alene Multiple Listing Service
MLS Number: 25-10482
APN: RP58N-01W-212300A
- NNA Coyote Rd
- 780 Selkirk Rd
- NNA Selle Rd ( Tiny Home Only )
- 2685 Selle Rd
- 1140 Jacobson Rd
- 1521 Selkirk Rd
- NNA Selkirk Rd
- 404 Hopkins Rd
- 80 Bobtail Rd
- 521 Magpie Ln
- 2896 Colburn Culver Rd
- 2489 N Center Valley Rd
- 3261 N Center Valley Rd
- NNA Fawn Meadows
- NKA Lower Pack River Rd
- Lot 11 Lower Pack River Rd
