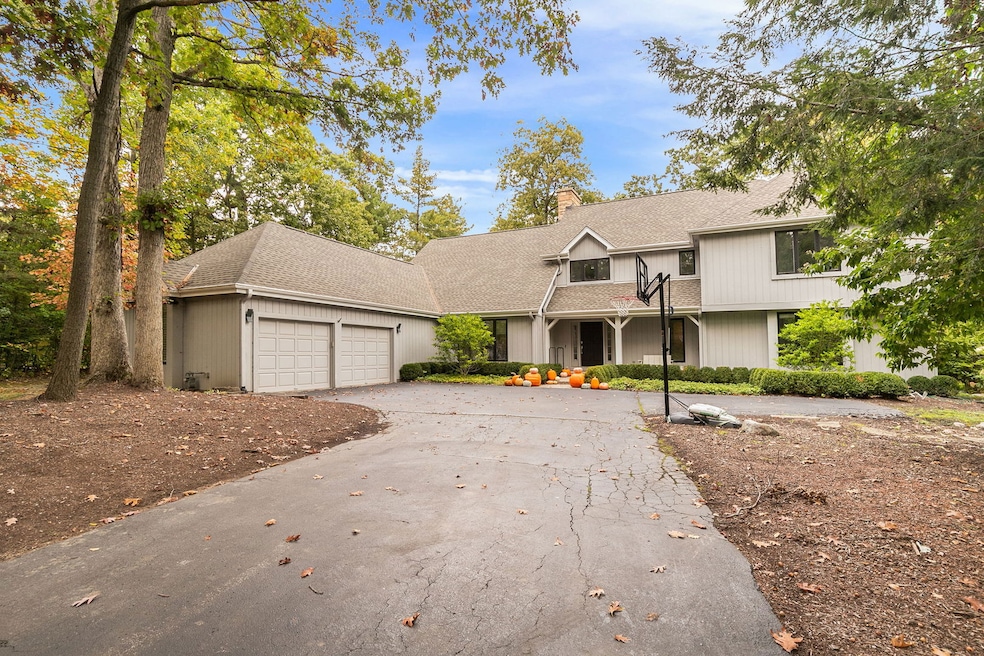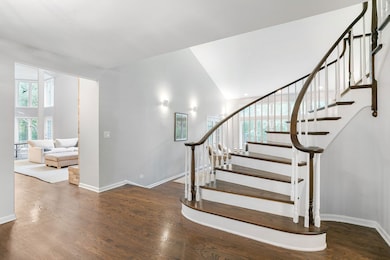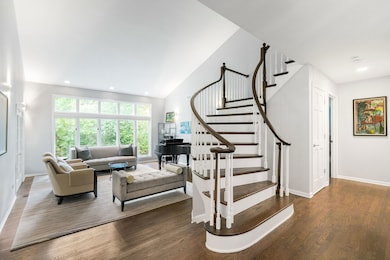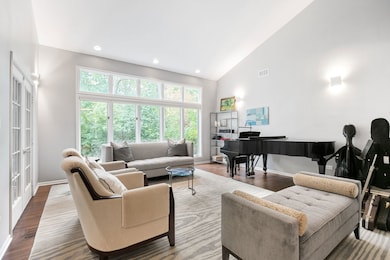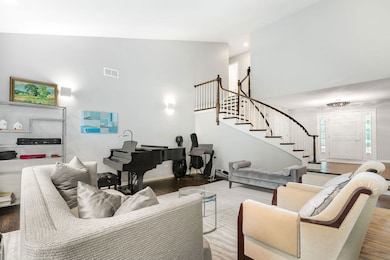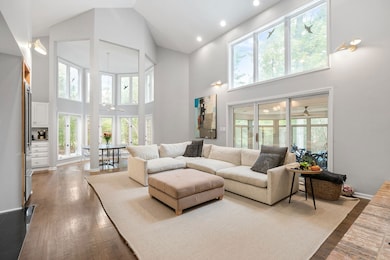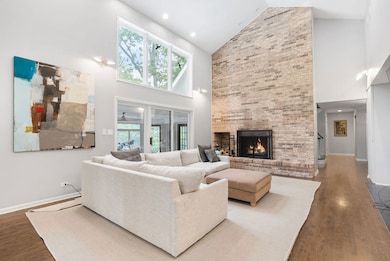55 Trowbridge Cir Lake Bluff, IL 60044
Estimated payment $7,945/month
Highlights
- Landscaped Professionally
- Mature Trees
- Recreation Room
- Lake Bluff Elementary School Rated A
- Community Lake
- Vaulted Ceiling
About This Home
Nestled in the serene and sought-after Tangley Oaks neighborhood, this home offers the perfect blend of elegance, comfort, and natural beauty. From the moment you arrive, you'll appreciate the dramatic curb appeal, pristine landscaping and a canopy of mature trees welcoming you in. Step into a grand foyer that leads you directly into the heart of the home. The living room beckons with a vaulted ceiling and floor to ceiling windows including views of the lush grounds beyond. Flowing from there, the family room is equally dramatic with its own vaulted ceiling and a brick, wood-burning fireplace. The kitchen is a chef's delight featuring white cabinetry, granite countertops, and high-end stainless appliances plus a generous walk-in pantry and breakfast room which opens to an outdoor patio. The first-floor primary suite is generous and well-appointed, while the upstairs level hosts four additional bedrooms and two full baths. Tangley Oaks adds to the appeal with walking paths, tennis courts, and scenic ponds for fishing. Enjoy all that Lake bluff has to offer!
Listing Agent
Jameson Sotheby's International Realty Brokerage Phone: (224) 558-1993 License #475167724 Listed on: 10/20/2025

Co-Listing Agent
Jameson Sotheby's International Realty Brokerage Phone: (224) 558-1993 License #475168103
Home Details
Home Type
- Single Family
Est. Annual Taxes
- $18,266
Year Built
- Built in 1986
Lot Details
- 0.41 Acre Lot
- Lot Dimensions are 97x165x119x178
- Landscaped Professionally
- Paved or Partially Paved Lot
- Sprinkler System
- Mature Trees
- Wooded Lot
HOA Fees
- $125 Monthly HOA Fees
Parking
- 2 Car Garage
- Driveway
Home Design
- Traditional Architecture
- Shake Roof
- Concrete Perimeter Foundation
Interior Spaces
- 3,354 Sq Ft Home
- 2-Story Property
- Central Vacuum
- Vaulted Ceiling
- Ceiling Fan
- Wood Burning Fireplace
- Fireplace With Gas Starter
- Entrance Foyer
- Family Room with Fireplace
- Living Room
- Breakfast Room
- Formal Dining Room
- Recreation Room
- Screened Porch
- Wood Flooring
- Unfinished Attic
Kitchen
- Walk-In Pantry
- Double Oven
- Microwave
- Dishwasher
- Wine Refrigerator
- Stainless Steel Appliances
- Disposal
Bedrooms and Bathrooms
- 5 Bedrooms
- 5 Potential Bedrooms
- Main Floor Bedroom
- Walk-In Closet
- Bathroom on Main Level
- Dual Sinks
- Whirlpool Bathtub
- Steam Shower
- Separate Shower
Laundry
- Laundry Room
- Dryer
- Washer
- Sink Near Laundry
Basement
- Partial Basement
- Sump Pump
Home Security
- Home Security System
- Carbon Monoxide Detectors
Outdoor Features
- Patio
Schools
- Lake Bluff Elementary School
- Lake Bluff Middle School
- Lake Forest High School
Utilities
- Forced Air Zoned Heating and Cooling System
- Heating System Uses Natural Gas
- 200+ Amp Service
- Lake Michigan Water
Listing and Financial Details
- Homeowner Tax Exemptions
Community Details
Overview
- Association fees include insurance
- Tangley Oaks Subdivision, Jefferson Floorplan
- Community Lake
Recreation
- Tennis Courts
Map
Home Values in the Area
Average Home Value in this Area
Tax History
| Year | Tax Paid | Tax Assessment Tax Assessment Total Assessment is a certain percentage of the fair market value that is determined by local assessors to be the total taxable value of land and additions on the property. | Land | Improvement |
|---|---|---|---|---|
| 2024 | $18,266 | $285,536 | $83,909 | $201,627 |
| 2023 | $17,060 | $250,682 | $73,667 | $177,015 |
| 2022 | $17,060 | $241,161 | $70,869 | $170,292 |
| 2021 | $16,467 | $239,081 | $70,258 | $168,823 |
| 2020 | $16,108 | $240,404 | $70,647 | $169,757 |
| 2019 | $15,532 | $235,991 | $69,350 | $166,641 |
| 2018 | $15,626 | $249,653 | $68,375 | $181,278 |
| 2017 | $15,493 | $245,480 | $67,232 | $178,248 |
| 2016 | $16,635 | $259,619 | $71,104 | $188,515 |
| 2015 | $16,496 | $244,462 | $66,953 | $177,509 |
| 2014 | $14,209 | $211,111 | $60,111 | $151,000 |
| 2012 | $13,188 | $212,942 | $60,632 | $152,310 |
Property History
| Date | Event | Price | List to Sale | Price per Sq Ft | Prior Sale |
|---|---|---|---|---|---|
| 10/20/2025 10/20/25 | For Sale | $1,195,000 | +23.2% | $356 / Sq Ft | |
| 07/13/2023 07/13/23 | Sold | $970,000 | +0.3% | $289 / Sq Ft | View Prior Sale |
| 05/14/2023 05/14/23 | Pending | -- | -- | -- | |
| 05/10/2023 05/10/23 | Price Changed | $967,500 | -2.3% | $288 / Sq Ft | |
| 05/01/2023 05/01/23 | For Sale | $990,000 | +30.4% | $295 / Sq Ft | |
| 06/07/2021 06/07/21 | Sold | $759,000 | 0.0% | $226 / Sq Ft | View Prior Sale |
| 03/18/2021 03/18/21 | For Sale | -- | -- | -- | |
| 03/17/2021 03/17/21 | Pending | -- | -- | -- | |
| 03/09/2021 03/09/21 | For Sale | $759,000 | +15.0% | $226 / Sq Ft | |
| 04/01/2020 04/01/20 | Sold | $660,000 | -4.3% | $197 / Sq Ft | View Prior Sale |
| 01/27/2020 01/27/20 | Pending | -- | -- | -- | |
| 12/02/2019 12/02/19 | For Sale | $689,900 | -12.4% | $206 / Sq Ft | |
| 08/21/2012 08/21/12 | Sold | $787,500 | -5.7% | $235 / Sq Ft | View Prior Sale |
| 07/01/2012 07/01/12 | Pending | -- | -- | -- | |
| 03/31/2012 03/31/12 | Price Changed | $835,000 | -6.7% | $249 / Sq Ft | |
| 02/05/2012 02/05/12 | For Sale | $895,000 | -- | $267 / Sq Ft |
Purchase History
| Date | Type | Sale Price | Title Company |
|---|---|---|---|
| Warranty Deed | $970,000 | None Listed On Document | |
| Warranty Deed | $759,000 | First American Title | |
| Warranty Deed | $660,000 | Eaclid Title Services | |
| Warranty Deed | $787,500 | Premier Title | |
| Warranty Deed | $642,000 | First American Title |
Mortgage History
| Date | Status | Loan Amount | Loan Type |
|---|---|---|---|
| Open | $776,000 | New Conventional | |
| Previous Owner | $607,200 | New Conventional | |
| Previous Owner | $528,000 | New Conventional | |
| Previous Owner | $712,500 | New Conventional | |
| Previous Owner | $392,000 | No Value Available |
Source: Midwest Real Estate Data (MRED)
MLS Number: 12492825
APN: 12-17-407-003
- 8 Warrington Dr Unit 1
- 28 Warrington Dr
- 1061 Green Bay Rd
- 39 Warrington Dr
- 1010 Green Bay Rd
- 308 Signe Ct
- 205 Bradford Ct
- 1045 Green Bay Rd
- 188 Melvin Dr
- 230 Bayshore Dr
- 186 W Scranton Ave
- 619 Rockland Ave
- 228 Juneway Terrace
- 120 E Scranton Ave Unit 103
- 120 E Scranton Ave Unit 201
- 120 E Scranton Ave Unit 202
- 120 E Scranton Ave Unit 102
- 120 E Scranton Ave Unit 203
- 208 Park Ln
- 511 Rockland Rd
- 160 Forest View Dr
- 24 E Washington Ave Unit 3
- 62 E Center Ave Unit 62
- 501-506 Smith Rd
- 601 W Washington Ave
- 519 N Waukegan Rd
- 29533 N Waukegan Rd
- 1551 Edgewood Rd
- 1351 N Western Ave Unit 305
- 30011 N Waukegan Rd
- 12900 W Heiden Cir Unit 4206
- 3333 Stratford Ct Unit 3E
- 3275 Stratford Ct Unit 1B
- 269 E Woodland Rd Unit 1
- 293 Scott St
- 869 N Mckinley Rd Unit 2
- 1219 Broadway Ave
- 1604 20th St
- 775 N Bank Ln
- 996 Castlegate Ct
