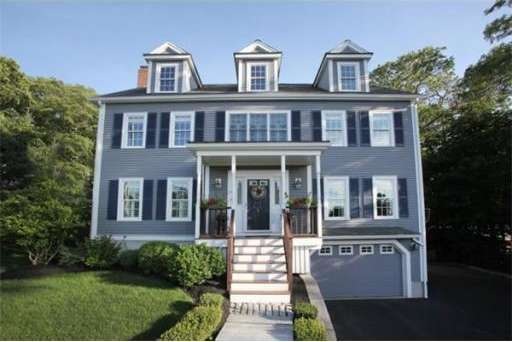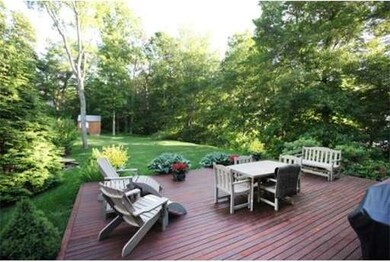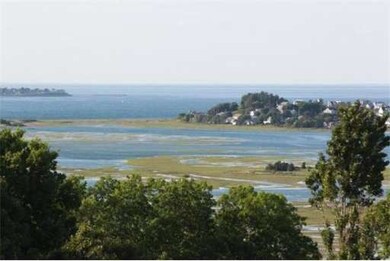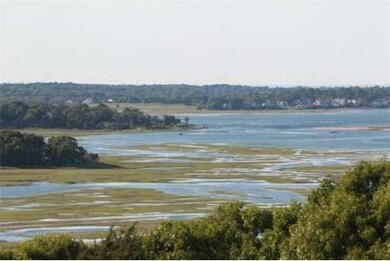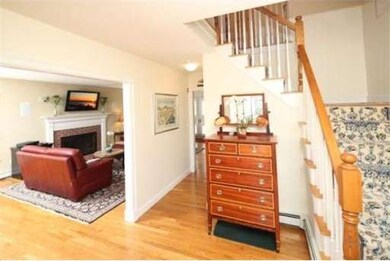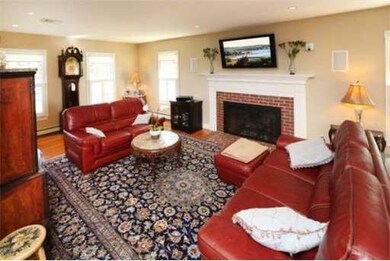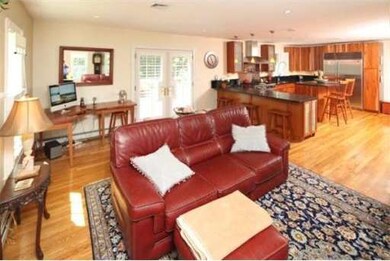
55 Upland Rd Marshfield, MA 02050
About This Home
As of September 2017Highly motivated Relocating Southern bound Owners, Say Sell, 80K total price break. 10 years young stately 3 story Colonial, displays much Architectural detail. 18x14 Chef's kitchen allows you to cook and entertain with ease. 48" 8 burner gas stove, Sub Zero fridge. Cherry cabinets, honed granite,Center island, pantry, wine chiller. 28x14 fp. family room, gas fireplace. French doors lead to private spacious sundeck. Sparkling hardwoods thru out. Stunning 28x14 private Master Suite with water views. Fantastic Master Bath w Jacuzzi and enormous shower. 40x19 Vaulted ceiling in Media Room offer Panoramic views of Humarock, North and South Rivers. . Gleaming hardwood flooring. Exercise room. 10 minutes to Boston train and Route 3. Enjoy a life style that cannot be duplicated. Delightful Perennials gardens. Eames Way School District. Awesome new Marshfield High School, opening in September. Show and Sell !! Much sought after Holly Hill neighborhood. Oh yes, you will love our C/A.
Last Agent to Sell the Property
Judith O Gara
J. O'Gara Realty License #455000597 Listed on: 06/19/2014
Last Buyer's Agent
Anthony Frangie
Success! Real Estate

Home Details
Home Type
Single Family
Est. Annual Taxes
$9,146
Year Built
2003
Lot Details
0
Listing Details
- Lot Description: Paved Drive
- Special Features: None
- Property Sub Type: Detached
- Year Built: 2003
Interior Features
- Has Basement: Yes
- Fireplaces: 1
- Primary Bathroom: Yes
- Number of Rooms: 8
- Amenities: Highway Access, House of Worship, Marina, Public School, T-Station
- Energy: Insulated Windows, Insulated Doors
- Flooring: Tile, Hardwood
- Insulation: Full
- Interior Amenities: Security System, Cable Available
- Basement: Full, Garage Access
- Bedroom 2: Second Floor, 14X12
- Bedroom 3: Second Floor, 13X13
- Kitchen: First Floor, 18X14
- Living Room: First Floor, 28X14
- Master Bedroom: Second Floor, 28X14
- Master Bedroom Description: Bathroom - Full, Closet - Walk-in, Flooring - Hardwood
- Dining Room: First Floor, 14X14
- Family Room: Third Floor, 40X19
Exterior Features
- Frontage: 80
- Construction: Frame
- Exterior: Clapboard, Shingles
- Exterior Features: Porch, Deck - Wood, Gutters, Fenced Yard
- Foundation: Poured Concrete
Garage/Parking
- Garage Parking: Attached, Garage Door Opener
- Garage Spaces: 1
- Parking: Off-Street, Paved Driveway
- Parking Spaces: 4
Utilities
- Cooling Zones: 2
- Heat Zones: 3
Condo/Co-op/Association
- HOA: No
Ownership History
Purchase Details
Purchase Details
Purchase Details
Similar Homes in Marshfield, MA
Home Values in the Area
Average Home Value in this Area
Purchase History
| Date | Type | Sale Price | Title Company |
|---|---|---|---|
| Land Court Massachusetts | -- | -- | |
| Land Court Massachusetts | -- | -- | |
| Land Court Massachusetts | $659,000 | -- | |
| Land Court Massachusetts | $659,000 | -- | |
| Land Court Massachusetts | $653,159 | -- | |
| Land Court Massachusetts | $653,159 | -- | |
| Land Court Massachusetts | -- | -- |
Mortgage History
| Date | Status | Loan Amount | Loan Type |
|---|---|---|---|
| Open | $492,000 | New Conventional | |
| Closed | $428,400 | Stand Alone Refi Refinance Of Original Loan | |
| Closed | $440,000 | Stand Alone Refi Refinance Of Original Loan |
Property History
| Date | Event | Price | Change | Sq Ft Price |
|---|---|---|---|---|
| 09/22/2017 09/22/17 | Sold | $615,000 | -1.6% | $205 / Sq Ft |
| 08/17/2017 08/17/17 | Pending | -- | -- | -- |
| 08/01/2017 08/01/17 | Price Changed | $625,000 | -6.6% | $208 / Sq Ft |
| 07/28/2017 07/28/17 | Price Changed | $669,000 | -0.9% | $223 / Sq Ft |
| 07/22/2017 07/22/17 | Price Changed | $674,900 | -3.4% | $225 / Sq Ft |
| 07/11/2017 07/11/17 | Price Changed | $699,000 | -4.1% | $233 / Sq Ft |
| 07/02/2017 07/02/17 | For Sale | $729,000 | +32.5% | $243 / Sq Ft |
| 09/26/2014 09/26/14 | Sold | $550,000 | -1.4% | $183 / Sq Ft |
| 09/02/2014 09/02/14 | Pending | -- | -- | -- |
| 07/25/2014 07/25/14 | Price Changed | $558,000 | -0.2% | $186 / Sq Ft |
| 07/17/2014 07/17/14 | Price Changed | $559,000 | -6.1% | $186 / Sq Ft |
| 07/11/2014 07/11/14 | Price Changed | $595,000 | -0.2% | $198 / Sq Ft |
| 06/19/2014 06/19/14 | For Sale | $595,900 | -- | $199 / Sq Ft |
Tax History Compared to Growth
Tax History
| Year | Tax Paid | Tax Assessment Tax Assessment Total Assessment is a certain percentage of the fair market value that is determined by local assessors to be the total taxable value of land and additions on the property. | Land | Improvement |
|---|---|---|---|---|
| 2025 | $9,146 | $923,800 | $300,800 | $623,000 |
| 2024 | $8,854 | $852,200 | $286,500 | $565,700 |
| 2023 | $8,383 | $759,100 | $255,800 | $503,300 |
| 2022 | $8,383 | $647,300 | $214,900 | $432,400 |
| 2021 | $7,963 | $603,700 | $214,900 | $388,800 |
| 2020 | $7,629 | $572,300 | $194,400 | $377,900 |
| 2019 | $7,366 | $550,500 | $194,400 | $356,100 |
| 2018 | $6,892 | $515,500 | $194,400 | $321,100 |
| 2017 | $6,764 | $493,000 | $194,400 | $298,600 |
| 2016 | $6,556 | $472,300 | $194,400 | $277,900 |
| 2015 | $6,185 | $465,400 | $194,400 | $271,000 |
| 2014 | $6,140 | $462,000 | $194,400 | $267,600 |
Agents Affiliated with this Home
-
A
Seller's Agent in 2017
Anthony Frangie
Success! Real Estate
-
F
Buyer's Agent in 2017
F. Daniel McDonald
Waterfront Realty Group
-
J
Seller's Agent in 2014
Judith O Gara
J. O'Gara Realty
Map
Source: MLS Property Information Network (MLS PIN)
MLS Number: 71702522
APN: MARS-000015H-000011-000012
- 120 Holly Rd
- 43 Birch Rd
- 100 Elm St
- 70 Capt Luther Little Way
- 106 Preston Terrace
- 1177 Ferry St
- 33 Central Ave Unit 13
- 249 Church St
- 566 Holly Rd
- 3 Milton St
- 60 Pleasant St
- 255 Ridge Rd
- 155 River St
- 35 Mayflower Rd
- 480 Ferry St
- 7 Essex Rd
- 328 Central Ave
- 12 Trouants Island Unit 12
- 39 High Beacon Way
- 1 Trouants Island
