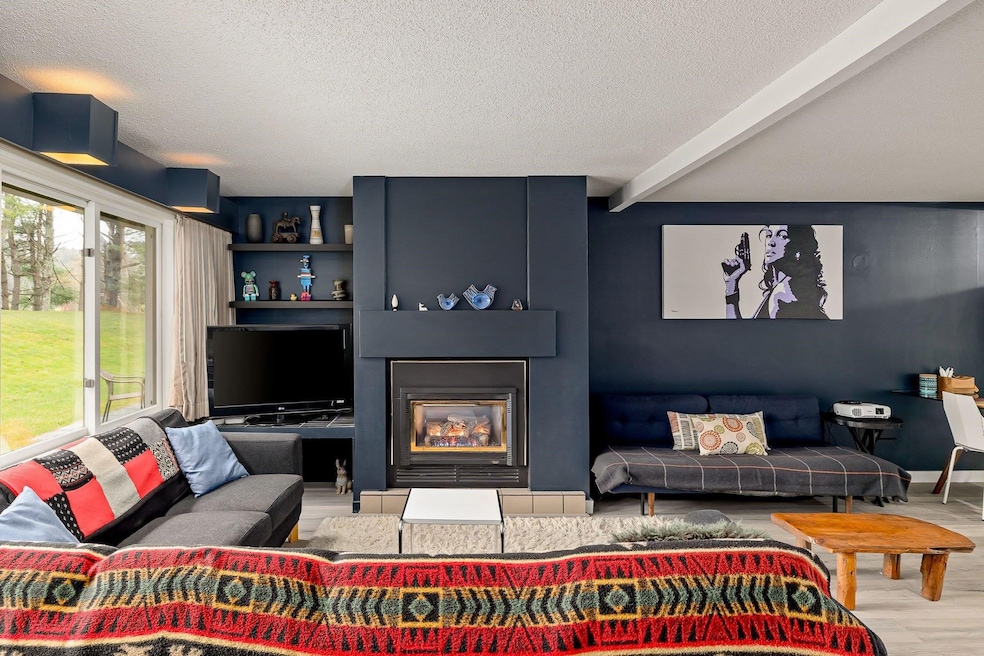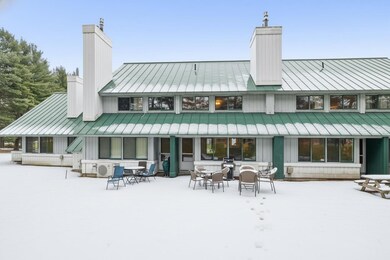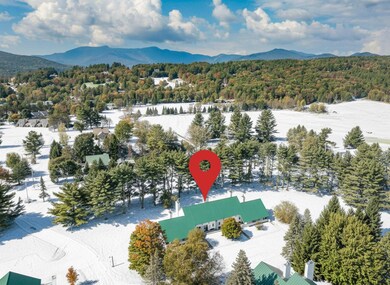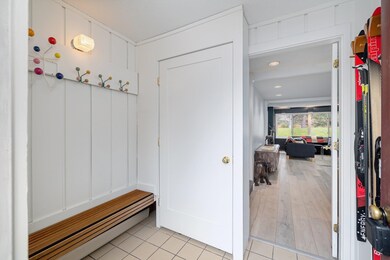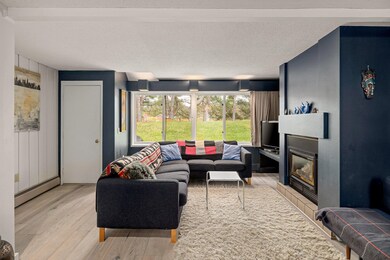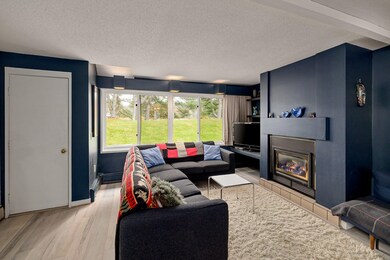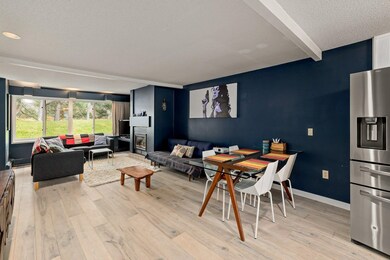Estimated payment $3,387/month
Highlights
- Spa
- Sauna
- Furnished
- Stowe Elementary School Rated A-
- Mountain View
- 5-minute walk to Stoweflake Playgrounds
About This Home
Fully renovated + fully furnished = fully effortless. Step into the bold, retro soul of Stowe with this stunning 2BR/2BA Village Green condo — a love letter to 1970s ski culture, reimagined for modern mountain living. Think sleek upgrades meet eclectic vintage vibes: warm wood tones, statement fixtures, and a design that's equal parts stylish and soulful. A bonus flex room adds versatility for a home office, bunk room, or gear storage. Location? Unbeatable. Walk to restaurants, shops, the Rec Path, Stowe Country Club, and mini golf. In winter, hop on the shuttle to Stowe Mountain Resort and relive the golden era of ski town living. Resort-style amenities include indoor & outdoor pools, hot tub, sauna, tennis/pickleball, and a clubhouse with game room. HOA covers all utilities and exterior maintenance — truly turn-key. Perfect as a year-round home, après-ski escape, or high-performing rental property. Easy living. Prime location. Vintage charm with zero compromise. Nothing to do but enjoy Stowe.
Listing Agent
KW Vermont-Stowe Brokerage Phone: 802-494-4874 License #082.0134670 Listed on: 11/17/2025

Open House Schedule
-
Saturday, November 22, 20251:00 to 4:00 pm11/22/2025 1:00:00 PM +00:0011/22/2025 4:00:00 PM +00:00Open house after Stowe Mountains opening day!Add to Calendar
Townhouse Details
Home Type
- Townhome
Est. Annual Taxes
- $5,924
Year Built
- Built in 1987
Lot Details
- Landscaped
Home Design
- Wood Frame Construction
Interior Spaces
- 1,186 Sq Ft Home
- Property has 2 Levels
- Furnished
- Drapes & Rods
- Combination Kitchen and Dining Room
- Sauna
- Mountain Views
Kitchen
- Microwave
- Freezer
- Dishwasher
Flooring
- Carpet
- Laminate
- Tile
Bedrooms and Bathrooms
- 2 Bedrooms
- En-Suite Bathroom
- 2 Full Bathrooms
Parking
- Shared Driveway
- Paved Parking
- Unassigned Parking
Outdoor Features
- Spa
- Patio
Schools
- Stowe Elementary School
- Stowe Middle/High School
Utilities
- Baseboard Heating
- Underground Utilities
- Community Sewer or Septic
- Phone Available
- Cable TV Available
Community Details
Overview
- Village Green Condos
- Planned Unit Development
Amenities
- Common Area
- Sauna
Recreation
- Pickleball Courts
- Trails
- Snow Removal
Map
Home Values in the Area
Average Home Value in this Area
Tax History
| Year | Tax Paid | Tax Assessment Tax Assessment Total Assessment is a certain percentage of the fair market value that is determined by local assessors to be the total taxable value of land and additions on the property. | Land | Improvement |
|---|---|---|---|---|
| 2024 | $5,682 | $424,700 | $0 | $424,700 |
| 2023 | $2,588 | $123,900 | $0 | $123,900 |
| 2022 | $2,892 | $123,900 | $0 | $123,900 |
| 2021 | $2,826 | $123,900 | $0 | $123,900 |
| 2020 | $2,765 | $123,900 | $0 | $123,900 |
| 2019 | $2,099 | $99,100 | $0 | $99,100 |
| 2018 | $2,041 | $99,100 | $0 | $99,100 |
| 2017 | $1,984 | $99,100 | $0 | $99,100 |
Property History
| Date | Event | Price | List to Sale | Price per Sq Ft |
|---|---|---|---|---|
| 11/17/2025 11/17/25 | For Sale | $549,000 | -- | $463 / Sq Ft |
Source: PrimeMLS
MLS Number: 5069797
APN: 621-195-12445
- 210 Village Green Dr Unit 9D
- 55 Village Green Dr Unit 3D
- 261 Village Green Dr Unit 10B
- 1126 Mountain Rd Unit 4
- 479 Stonybrook Rd Unit 33
- 24 Rivers Edge Ln Unit 2
- 435 Stonybrook Rd Unit 29
- 131 Hazy Ln
- 110 Mountainside Dr Unit J202
- 109 Mountainside Dr Unit 202
- 34 Fairway Dr
- 220 Mountainside Dr Unit E203
- 67 Fox Hill Rd Unit 4
- 197 Mountainside Dr Unit A303
- 197 Mountainside Dr Unit A-401
- 197 Mountainside Dr Unit A302
- 48 Wildlife Rd Unit 53
- 85 Duck Rd Unit 69
- 2366 Mountain Rd Unit 3
- 2366 Mountain Rd Unit 1
- 112 Main St Unit 7
- 11 Barnes Hill Rd
- 5907 Mountain Rd Unit A
- 225 Mountain Glen Dr Unit 3
- 68 Rail Trail Ln
- 75 Fenimore St
- 55 Foundry St
- 4232 Bolton Valley Access Rd Unit 3L
- 37 Catamount St
- 65 Northgate Plaza
- 77 Railroad St
- 46 School St Unit 3
- 582 Gould Hill Unit B
- 103-105 Puckerbrush Rd E
- 7287 Vt-15 Unit 102
- 15 Railroad St Unit 3
- 18 Langdon St Unit 310
- 4 State St
- 97 Cedar Hill Ln
- 142 High St Unit 1
