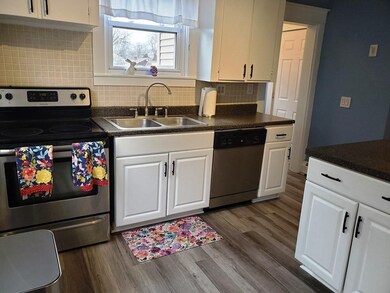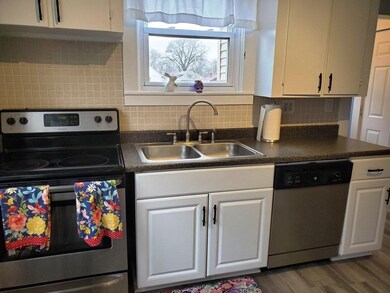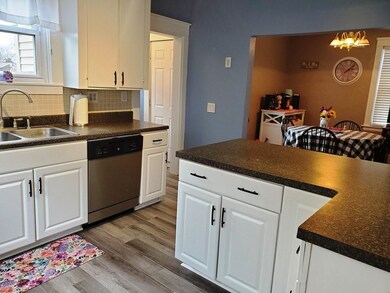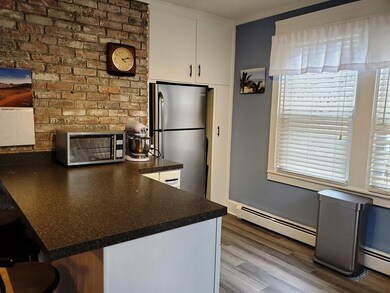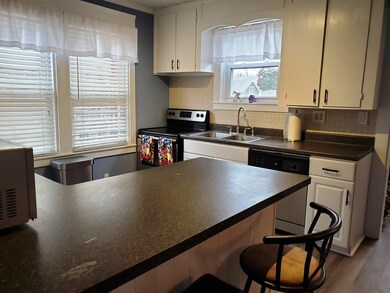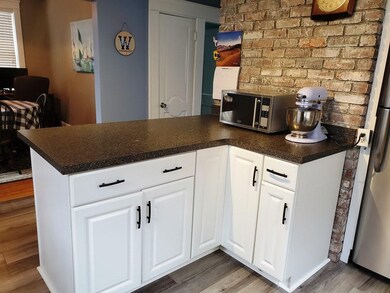
55 Viola Ave Riverside, RI 02915
Riverside NeighborhoodHighlights
- Golf Course Community
- Property is near public transit
- Corner Lot
- Waterfront
- Wood Flooring
- Mud Room
About This Home
As of March 2022Welcome to Your New Home in Riverside. Two Bedroom, Two Updated Full Bathrooms, Living Room with French Doors Opening into Family Room with Fireplace, Crown Molding, Hardwood Floors, New Vinyl Plank Flooring in the Eat-In Kitchen, Stainless Steel Appliances, Dining Room, Mud Room, Front Porch, Vinyl Siding & Windows, Corner Lot, Fenced Yard. Taxes DO NOT Reflect 14% Owner Occupant Homestead Exemption. Close to all Amenities. Check Out the Attached 360 Tour and Call Today to Schedule Your Showing!
Home Details
Home Type
- Single Family
Est. Annual Taxes
- $3,311
Year Built
- Built in 1940
Lot Details
- 3,049 Sq Ft Lot
- Waterfront
- Fenced
- Corner Lot
- Level Lot
- Property is zoned R4
Home Design
- Bungalow
- Block Foundation
- Frame Construction
- Shingle Roof
- Concrete Perimeter Foundation
Interior Spaces
- 1,131 Sq Ft Home
- French Doors
- Mud Room
- Family Room with Fireplace
Kitchen
- Range
- Microwave
- Dishwasher
- Kitchen Island
Flooring
- Wood
- Vinyl
Bedrooms and Bathrooms
- 2 Bedrooms
- Primary bedroom located on second floor
- 2 Full Bathrooms
- Bathtub with Shower
Laundry
- Dryer
- Washer
Basement
- Walk-Out Basement
- Basement Fills Entire Space Under The House
- Block Basement Construction
- Laundry in Basement
Parking
- 3 Car Parking Spaces
- Driveway
- Paved Parking
- Open Parking
- Off-Street Parking
Outdoor Features
- Rain Gutters
- Porch
Location
- Property is near public transit
- Property is near schools
Utilities
- No Cooling
- 2 Heating Zones
- Heating System Uses Natural Gas
- Baseboard Heating
- 100 Amp Service
- Gas Water Heater
Listing and Financial Details
- Legal Lot and Block 010 / 12
- Assessor Parcel Number M:513 B:12 L:010,514678
Community Details
Overview
- No Home Owners Association
- Riverside Subdivision
Amenities
- Shops
- Coin Laundry
Recreation
- Golf Course Community
- Park
- Jogging Path
- Bike Trail
Ownership History
Purchase Details
Home Financials for this Owner
Home Financials are based on the most recent Mortgage that was taken out on this home.Purchase Details
Home Financials for this Owner
Home Financials are based on the most recent Mortgage that was taken out on this home.Purchase Details
Purchase Details
Purchase Details
Purchase Details
Similar Homes in Riverside, RI
Home Values in the Area
Average Home Value in this Area
Purchase History
| Date | Type | Sale Price | Title Company |
|---|---|---|---|
| Warranty Deed | $320,000 | None Available | |
| Warranty Deed | $320,000 | None Available | |
| Warranty Deed | $207,000 | -- | |
| Deed | $173,000 | -- | |
| Deed | $203,500 | -- | |
| Deed | $160,000 | -- | |
| Deed | $143,010 | -- | |
| Warranty Deed | $207,000 | -- | |
| Deed | $173,000 | -- | |
| Deed | $203,500 | -- | |
| Deed | $160,000 | -- | |
| Deed | $143,010 | -- |
Mortgage History
| Date | Status | Loan Amount | Loan Type |
|---|---|---|---|
| Open | $256,000 | Purchase Money Mortgage | |
| Closed | $256,000 | Purchase Money Mortgage | |
| Previous Owner | $207,000 | Adjustable Rate Mortgage/ARM | |
| Previous Owner | $202,350 | Stand Alone Refi Refinance Of Original Loan | |
| Previous Owner | $203,245 | FHA | |
| Previous Owner | $166,393 | No Value Available |
Property History
| Date | Event | Price | Change | Sq Ft Price |
|---|---|---|---|---|
| 03/24/2022 03/24/22 | Sold | $320,000 | +6.7% | $283 / Sq Ft |
| 02/13/2022 02/13/22 | Pending | -- | -- | -- |
| 02/09/2022 02/09/22 | For Sale | $299,900 | +44.9% | $265 / Sq Ft |
| 08/31/2018 08/31/18 | Sold | $207,000 | +4.0% | $150 / Sq Ft |
| 08/01/2018 08/01/18 | Pending | -- | -- | -- |
| 07/10/2018 07/10/18 | For Sale | $199,000 | -- | $144 / Sq Ft |
Tax History Compared to Growth
Tax History
| Year | Tax Paid | Tax Assessment Tax Assessment Total Assessment is a certain percentage of the fair market value that is determined by local assessors to be the total taxable value of land and additions on the property. | Land | Improvement |
|---|---|---|---|---|
| 2024 | $4,099 | $267,400 | $58,500 | $208,900 |
| 2023 | $3,947 | $267,400 | $58,500 | $208,900 |
| 2022 | $3,515 | $160,800 | $33,200 | $127,600 |
| 2021 | $3,457 | $160,800 | $33,200 | $127,600 |
| 2020 | $3,311 | $160,800 | $33,200 | $127,600 |
| 2019 | $3,219 | $160,800 | $33,200 | $127,600 |
| 2018 | $3,000 | $131,100 | $35,400 | $95,700 |
| 2017 | $2,933 | $131,100 | $35,400 | $95,700 |
| 2016 | $2,918 | $131,100 | $35,400 | $95,700 |
| 2015 | $2,972 | $129,500 | $32,800 | $96,700 |
| 2014 | $2,972 | $129,500 | $32,800 | $96,700 |
Agents Affiliated with this Home
-

Seller's Agent in 2022
Deb Blanchet
RE/MAX
(401) 248-1026
2 in this area
97 Total Sales
-

Buyer's Agent in 2022
Lisa Raposa
Compass
(401) 333-9333
11 in this area
79 Total Sales
-

Seller's Agent in 2018
Lindsay Amaral
The Mello Group, Inc.
(774) 201-0110
2 in this area
61 Total Sales
-
B
Buyer's Agent in 2018
Blanchet Group
RE/MAX Town & Country
(401) 335-3344
3 in this area
162 Total Sales
Map
Source: MLS Property Information Network (MLS PIN)
MLS Number: 72941147
APN: EPRO-000513-000012-000010
- 49 Bristol Ave
- 52 Bristol Ave
- 89 Crescent View Ave
- 52 Planet Ave
- 12 N Shore Dr
- 84 Worcester Ave
- 50 Harold St
- 26 Yale Ave
- 43 Dartmouth Ave
- 106 Providence Ave
- 42 Brook St
- 65 Circuit Dr
- 27 Main St
- 71 Francis Ave
- 457 Bullocks Point Ave
- 33 Providence Ave
- 66 Earl Ave Unit 68
- 73 Allen Ave
- 44 Washington Rd
- 34 Stowe Ave

